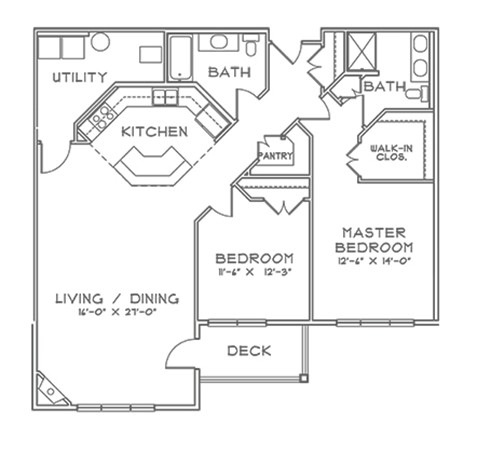
11 Cushing Place Unit 204 Chelmsford, MA 01824
Chelmsford Center NeighborhoodHighlights
- Engineered Wood Flooring
- Intercom
- High Speed Internet
- Parker Middle School Rated A-
- Forced Air Heating and Cooling System
About This Home
As of September 2024Welcome to Chelmsford - a small town feeling with a big heart! Get ready to live, work, stay & play at The Grist Mill Chelmsford, a new 32 single-level condominium community just steps away from dining, shopping, The Bruce Freeman Trail and so much more. This “Adams†home features an open concept floorplan with 1,410 sf, 2 bedrooms & 2 full baths. The beautiful kitchen boasts an oversized eat at island, stainless steel appliances, granite countertops & under cabinet lighting. Entertain guests in your fireplaced living room that opens up to your private deck. The master suite includes a walk-in closet and its own en-suite bath with double vanity and enclosed tiled shower. The home features a laundry room, 1 assigned covered parking space in the heated-under garage and a storage space. Enjoy easy access to Route 495 and Rt. 3. Three additional floor plans are also available. Sales Center open Thu-Mon 11am-4pm! Reserve your home today!
Last Agent to Sell the Property
StreamLine Communities
Streamline Communities - Chelmsford Listed on: 03/13/2019
Last Buyer's Agent
StreamLine Communities
Streamline Communities - Chelmsford Listed on: 03/13/2019
Property Details
Home Type
- Condominium
Est. Annual Taxes
- $8,258
Year Built
- Built in 2019
Lot Details
- Year Round Access
Parking
- 1 Car Garage
Kitchen
- Range
- Microwave
- Freezer
- Dishwasher
- Disposal
Flooring
- Engineered Wood
- Wall to Wall Carpet
- Tile
Laundry
- Dryer
- Washer
Utilities
- Forced Air Heating and Cooling System
- Heating System Uses Gas
- Individual Controls for Heating
- Water Holding Tank
- Electric Water Heater
- High Speed Internet
- Cable TV Available
Community Details
- Call for details about the types of pets allowed
Ownership History
Purchase Details
Purchase Details
Purchase Details
Home Financials for this Owner
Home Financials are based on the most recent Mortgage that was taken out on this home.Similar Homes in the area
Home Values in the Area
Average Home Value in this Area
Purchase History
| Date | Type | Sale Price | Title Company |
|---|---|---|---|
| Quit Claim Deed | -- | None Available | |
| Quit Claim Deed | -- | None Available | |
| Quit Claim Deed | -- | None Available | |
| Quit Claim Deed | -- | None Available | |
| Condominium Deed | $459,890 | -- |
Mortgage History
| Date | Status | Loan Amount | Loan Type |
|---|---|---|---|
| Open | $300,000 | Purchase Money Mortgage | |
| Closed | $300,000 | Purchase Money Mortgage |
Property History
| Date | Event | Price | Change | Sq Ft Price |
|---|---|---|---|---|
| 09/20/2024 09/20/24 | Sold | $600,000 | -4.0% | $426 / Sq Ft |
| 08/22/2024 08/22/24 | Pending | -- | -- | -- |
| 08/06/2024 08/06/24 | For Sale | $625,000 | 0.0% | $443 / Sq Ft |
| 08/02/2024 08/02/24 | Pending | -- | -- | -- |
| 07/24/2024 07/24/24 | For Sale | $625,000 | +38.9% | $443 / Sq Ft |
| 11/19/2019 11/19/19 | Sold | $449,900 | 0.0% | $319 / Sq Ft |
| 03/13/2019 03/13/19 | Pending | -- | -- | -- |
| 03/13/2019 03/13/19 | For Sale | $449,900 | -- | $319 / Sq Ft |
Tax History Compared to Growth
Tax History
| Year | Tax Paid | Tax Assessment Tax Assessment Total Assessment is a certain percentage of the fair market value that is determined by local assessors to be the total taxable value of land and additions on the property. | Land | Improvement |
|---|---|---|---|---|
| 2025 | $8,258 | $594,100 | $0 | $594,100 |
| 2024 | $7,525 | $552,500 | $0 | $552,500 |
| 2023 | $7,635 | $531,300 | $0 | $531,300 |
| 2022 | $7,372 | $467,500 | $0 | $467,500 |
| 2021 | $7,358 | $467,500 | $0 | $467,500 |
| 2020 | $5,827 | $354,200 | $0 | $354,200 |
Agents Affiliated with this Home
-
Bill Pozerycki

Seller's Agent in 2024
Bill Pozerycki
Keller Williams Realty-Merrimack
(978) 621-0570
2 in this area
115 Total Sales
-
Angela Zullo
A
Buyer's Agent in 2024
Angela Zullo
Lamacchia Realty, Inc.
1 in this area
10 Total Sales
-
S
Seller's Agent in 2019
StreamLine Communities
Streamline Communities - Chelmsford
Map
Source: MLS Property Information Network (MLS PIN)
MLS Number: 72464607
APN: CHEL-84 336 5 204
- 9 Acton Rd Unit 16
- 9 Acton Rd Unit 4
- 9 Acton Rd Unit 18
- 32-34 Boston Rd
- 35 Westford St
- 46 High St
- 63 Bartlett St
- 14 Putnam Ave
- 5 Betsy Ln
- 8 Clover Hill Dr
- 111 High St
- 5 Northgate Rd
- 5 Collins Cir Unit 13
- 24 Summit Ave
- 181 Littleton Rd Unit 213
- 181 Littleton Rd Unit 333
- 243 Riverneck Rd
- 12 Jensen Ave
- 24 Miland Ave
- 189 Littleton Rd Unit 46
