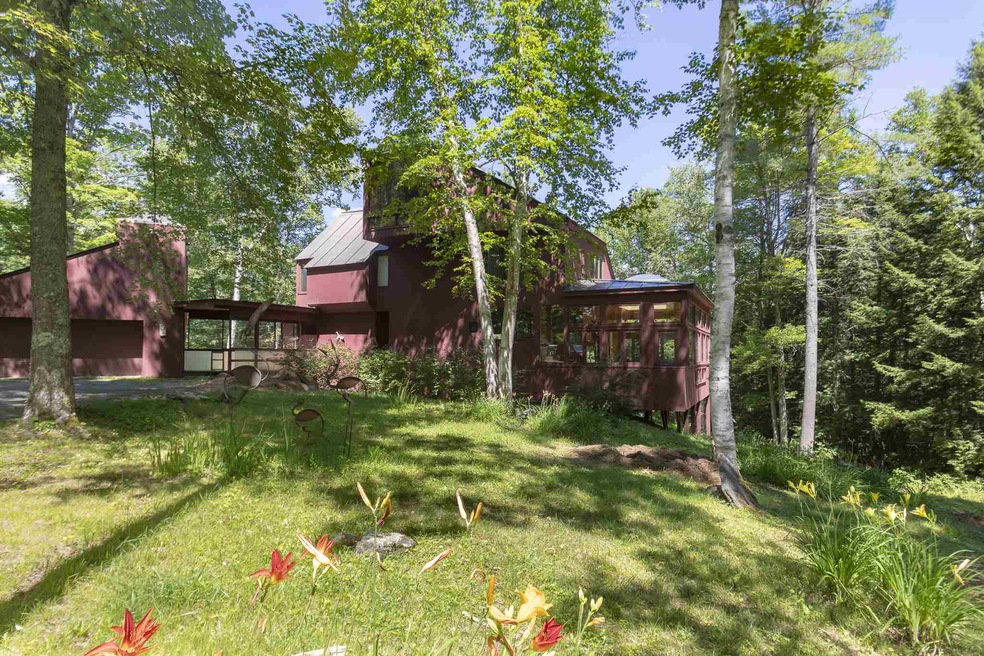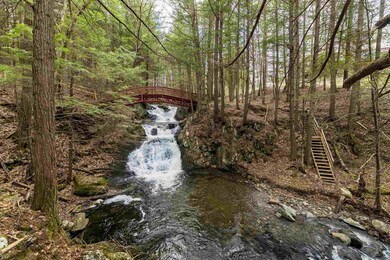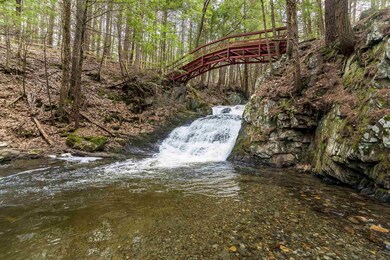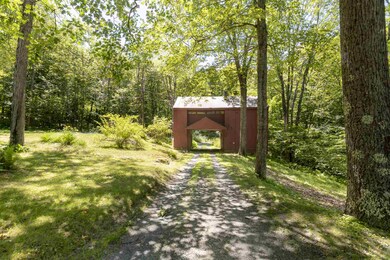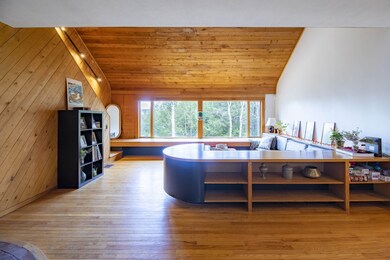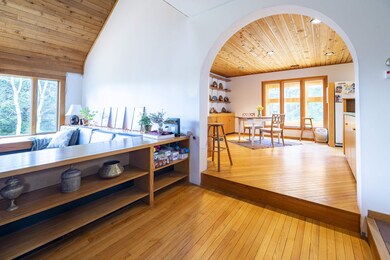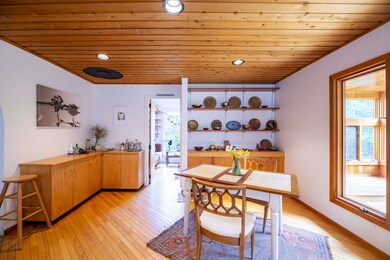
Highlights
- Guest House
- Water Access
- 10 Acre Lot
- Lyme Elementary School Rated A
- Waterfall on Lot
- Countryside Views
About This Home
As of July 2025This fabulous contemporary, designed by award winning architect Don Metz, sits on 10 gorgeous acres, featuring a magnificent waterfall fed by Trout Brook. From a beautiful bridge over this waterfall and a near by tea house, one can take in this gorgeous waterfall and your own private swimming hole! When not outside enjoying this amazing property, one can soak in the outdoors through all the over-sized windows. The 1st floor has an open floor plan with hardwood floors and a spacious living room with built-in seating. A cheery kitchen/dining area opens into dazzling year round sun room!!!!! Off the main living area there is also another room with a half bath that would be perfect for an office or guest quarters. Three bedrooms and 2 full baths upstairs are roomy and bright. A finished room in the walk- out lower level, with a 3/4 bath, is perfect for family overflow. But!! the coup de gras is the carriage house, with a full apt., which provides options such as rental income or an overflow of guests. An absolute must see!!
Last Agent to Sell the Property
LindeMac Real Estate License #008091 Listed on: 05/06/2020
Home Details
Home Type
- Single Family
Est. Annual Taxes
- $14,568
Year Built
- Built in 1968
Lot Details
- 10 Acre Lot
- Dirt Road
- Secluded Lot
- Lot Sloped Up
- Property is zoned RD
Parking
- 2 Car Attached Garage
- Gravel Driveway
Home Design
- Contemporary Architecture
- Concrete Foundation
- Wood Frame Construction
- Wood Siding
- Vertical Siding
Interior Spaces
- 2-Story Property
- Woodwork
- Vaulted Ceiling
- Skylights
- Wood Burning Stove
- Blinds
- Combination Kitchen and Dining Room
- Storage
- Countryside Views
Kitchen
- Stove
- Dishwasher
Flooring
- Wood
- Tile
Bedrooms and Bathrooms
- 3 Bedrooms
- En-Suite Primary Bedroom
Laundry
- Dryer
- Washer
Partially Finished Basement
- Basement Fills Entire Space Under The House
- Connecting Stairway
- Interior Basement Entry
Outdoor Features
- Water Access
- Stream or River on Lot
- Waterfall on Lot
- Gazebo
Additional Homes
- Guest House
Utilities
- Cooling System Mounted In Outer Wall Opening
- Forced Air Heating System
- Heating System Uses Oil
- Underground Utilities
- Private Water Source
- Electric Water Heater
- Septic Tank
- Private Sewer
- High Speed Internet
Listing and Financial Details
- Legal Lot and Block 11 / 123
Similar Homes in Lyme, NH
Home Values in the Area
Average Home Value in this Area
Property History
| Date | Event | Price | Change | Sq Ft Price |
|---|---|---|---|---|
| 07/15/2025 07/15/25 | Sold | $1,075,000 | -17.0% | $405 / Sq Ft |
| 05/01/2025 05/01/25 | Price Changed | $1,295,000 | -4.1% | $488 / Sq Ft |
| 04/30/2025 04/30/25 | For Sale | $1,350,000 | 0.0% | $508 / Sq Ft |
| 04/12/2025 04/12/25 | Off Market | $1,350,000 | -- | -- |
| 03/31/2025 03/31/25 | Price Changed | $1,350,000 | 0.0% | $508 / Sq Ft |
| 03/31/2025 03/31/25 | For Sale | $1,350,000 | -3.6% | $508 / Sq Ft |
| 03/06/2025 03/06/25 | Off Market | $1,400,000 | -- | -- |
| 03/03/2025 03/03/25 | Price Changed | $1,400,000 | -6.7% | $527 / Sq Ft |
| 01/17/2025 01/17/25 | For Sale | $1,500,000 | +146.7% | $565 / Sq Ft |
| 07/02/2020 07/02/20 | Sold | $608,000 | +2.2% | $209 / Sq Ft |
| 05/10/2020 05/10/20 | Pending | -- | -- | -- |
| 05/06/2020 05/06/20 | For Sale | $595,000 | -- | $204 / Sq Ft |
Tax History Compared to Growth
Agents Affiliated with this Home
-

Seller's Agent in 2025
Jane Darrach
Martha E. Diebold/Hanover
(603) 443-0789
16 in this area
233 Total Sales
-

Buyer's Agent in 2025
Sean Fellows
Tate & Foss Sotheby's International Rlty
(603) 616-6885
1 in this area
35 Total Sales
-

Seller's Agent in 2020
Linde McNamara
LindeMac Real Estate
(603) 277-0067
2 in this area
105 Total Sales
Map
Source: PrimeMLS
MLS Number: 4803981
- 19 Cutting Hill Ln
- 47 Highbridge Rd
- 31 Post Pond Ln
- 28 Upper Stonehouse Mountain Rd
- 80 N Thetford Rd
- 61 Dorchester Rd
- 6 On the Common Unit 5
- 175 Dorchester Rd
- 9 Main St
- 376 Orford Rd
- 526 River Rd
- 361 Dorchester Rd
- 5334 U S 5
- 5717 Us Route 5
- 5859 U S 5
- 4 Dame Hill Rd
- 2613 New Hampshire 25a
- 46 Makalas Way
- 202 River Rd
- 274 Dame Hill Rd
