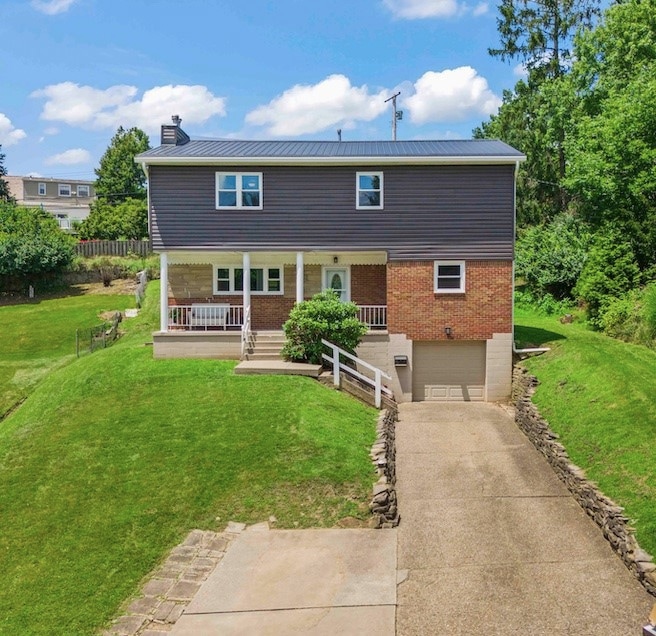
$289,900
- 3 Beds
- 2 Baths
- 1,200 Sq Ft
- 3 Cypress Dr
- Carnegie, PA
Welcome to this beautifully updated 3-bedroom, 2-full-bath home that effortlessly combines comfort with modern style. The bright kitchen boasts crisp white cabinetry, stainless steel appliances, and generous counter space, flowing seamlessly into the spacious dining room. Just off the dining area, a sunroom invites natural light and offers a cozy spot to unwind. The inviting living room features
DJ Fairley EXP REALTY LLC






