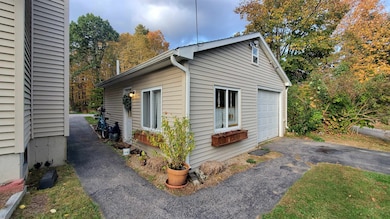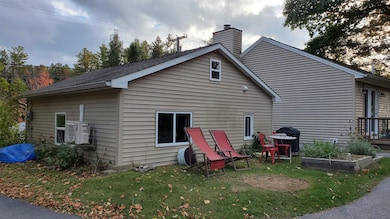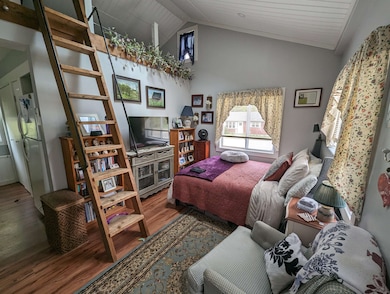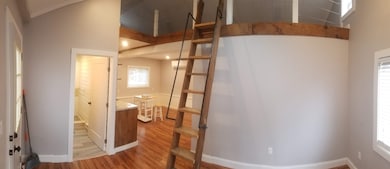11 Dana Ave Unit Apartment 1 Kittery, ME 03904
Highlights
- Tiny Home
- Air Conditioning
- Living Room
- Horace Mitchell Primary School Rated A-
- Patio
- Accessible Parking
About This Home
Dreaming of a tiny home in Kittery that’s close to...well, everything? This tastefully renovated, pet friendly 1 bedroom detached ADU offers cozy charm with layout flexibility and thoughtful design. Step inside to a bright, welcoming space where natural light pours in through the front windows and skylight year round. The main room can serve as your living area or bedroom if you prefer single level living. A ladder leads to the loft, ideal for a queen size mattress, some oversized pillows for relaxing, reading, or whatever combination suits your lifestyle. The kitchen features efficient storage with open shelving, a pantry, and a clothing closet plus an in-unit LG washer/dryer combo for easy laundry days. Stay comfortable year round with a high efficiency mini split for heating and cooling. Outside, you'll find your own patio with a grill and garden area, perfect for making the most of the summer months. There's one off-street parking spot and exterior storage for your gear. 1 cat or 1 dog under 25 lbs is welcome with a $50/month pet fee. Rent includes water, sewer, landscaping, and snow clearing of the driveway. Tenants are responsible for electricity, trash, cable/internet, and shoveling their own walkway/patio. TWO months’ security deposit AND FIRST month’s rent are due at lease signing. The lease requires a minimum six month commitment and all applicants must complete a credit and background check. The home is available starting December 1, 2025, with flexible move in date
Home Details
Home Type
- Single Family
Year Built
- Built in 1996
Lot Details
- 0.7 Acre Lot
Home Design
- Tiny Home
- Fixer Upper
- Shingle Roof
Interior Spaces
- 400 Sq Ft Home
- Property has 1.75 Levels
- Living Room
- Combination Kitchen and Dining Room
- Fire and Smoke Detector
- Laundry on main level
Flooring
- Carpet
- Laminate
Bedrooms and Bathrooms
- 1 Bedroom
- Bathroom on Main Level
- 1 Bathroom
Parking
- Shared Driveway
- Paved Parking
- Off-Street Parking
- Assigned Parking
Accessible Home Design
- Hard or Low Nap Flooring
- Accessible Parking
Outdoor Features
- Patio
- Outdoor Storage
Utilities
- Air Conditioning
- Mini Split Air Conditioners
- Mini Split Heat Pump
- Programmable Thermostat
Community Details
- Application Fee Required
Listing and Financial Details
- Security Deposit $3,400
- Tenant pays for cooling, electricity, heat, snow removal, trash collection
Map
Source: PrimeMLS
MLS Number: 5067591
- 197 State Rd
- 7 Fernald Rd
- 100 Shepards Cove Rd Unit F204
- 100 Shepards Cove Rd Unit G305
- 100 Shepards Cove Rd Unit G204
- 15 Picott Rd
- 121 Bald Head Cliff Rd
- 122 Haley Rd
- 178 Haley Rd Unit 2
- 35 Leach Rd
- 8 Spruce Point Rd
- 32 Regency Cir Unit 2
- 13 Goodrich St
- 27 Oak Terrace
- 25 Oak Terrace
- 10-12 Pine St
- 11 Carriage Hill Unit D
- 38 Woodlawn Ave
- 20 Mendum Ave
- 96 Wilson Rd
- 41 Seacoast Terrace
- 17 Page St
- 55 Us Route 1 Bypass Unit Furnished Rental
- 55 Us-1 Bypass
- 436 U S Rte 1
- 4 Stimson St
- 3 Walker St
- 34 Mendum Ave
- 5 Pleasant St Unit A
- 79 Porpoise Way
- 26-3 Regency Cir
- 258 Raleigh Way Unit Atlantic Heights 285 Raleigh Way
- 38 Levesque Dr
- 20 Albacore Way
- 148 Whipple Rd
- 146 Spinnaker Way
- 111 Bow St Unit 3
- 33 Deer St Unit 507
- 33 Deer St Unit 514
- 111 Market St Unit 4







