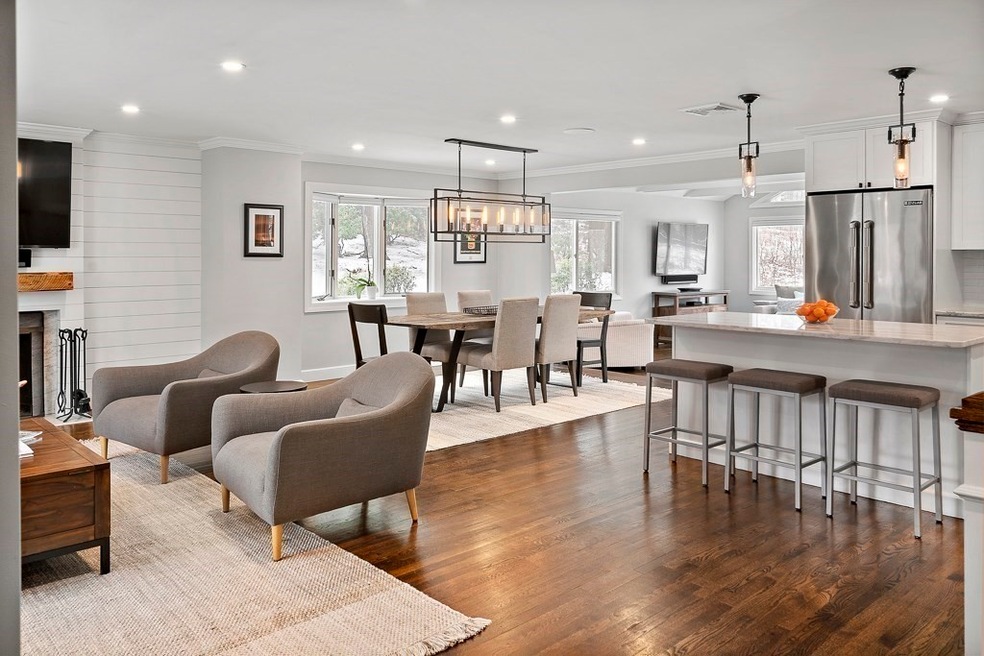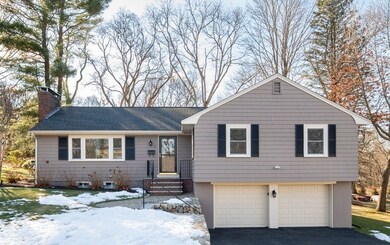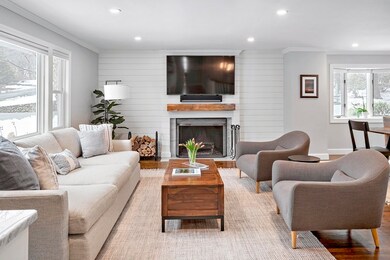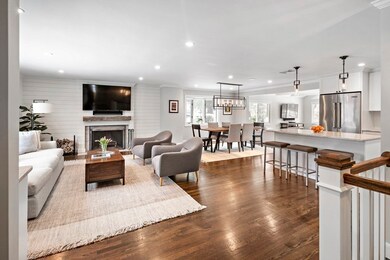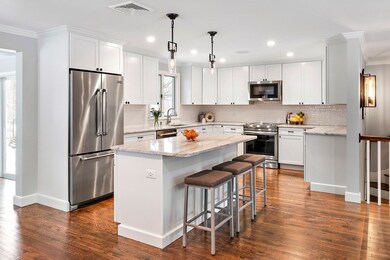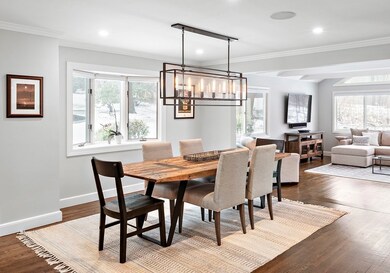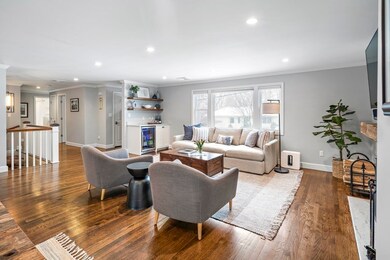
11 Dana Ave Winchester, MA 01890
Winchester Highlands NeighborhoodHighlights
- Open Floorplan
- Deck
- Ranch Style House
- Muraco Elementary School Rated A
- Property is near public transit
- Marble Flooring
About This Home
As of May 2023This meticulously renovated and expansive ranch-style home checks all the boxes. The open floor plan is well suited for everyday living and entertaining. Featuring a tastefully designed living room with stunning fireplace, dry bar and large windows that flood the space with natural light. An elegant dining room opens to a richly appointed eat-in kitchen with center island, beautiful crisp, white cabinetry and stainless-steel appliances. Adjacent is an expansive family room with vaulted ceilings with direct access to the deck and level manicured yard. The master bedroom suite features custom closets and marble tiled bath. There are two additional bedrooms with ample closets and a full bath on this level. The finished lower level has a large family room, laundry, office, plus mudroom with access to a two-car heated garage. All this plus newer roof, updated utility systems, central AC, Pella windows, composite deck and plenty of storage. With so many updates it feels like new.
Last Agent to Sell the Property
Advisors Living - Winchester Listed on: 01/30/2023

Home Details
Home Type
- Single Family
Est. Annual Taxes
- $11,243
Year Built
- Built in 1955
Lot Details
- 10,014 Sq Ft Lot
- Near Conservation Area
- Level Lot
- Sprinkler System
- Property is zoned RDB
Parking
- 2 Car Attached Garage
- Tuck Under Parking
- Heated Garage
- Garage Door Opener
- Driveway
- Open Parking
- Off-Street Parking
Home Design
- Ranch Style House
- Frame Construction
- Shingle Roof
- Concrete Perimeter Foundation
Interior Spaces
- 2,624 Sq Ft Home
- Open Floorplan
- Wet Bar
- Cathedral Ceiling
- Recessed Lighting
- Decorative Lighting
- Insulated Windows
- Bay Window
- Picture Window
- French Doors
- Sliding Doors
- Insulated Doors
- Mud Room
- Living Room with Fireplace
- Home Office
Kitchen
- Range
- Dishwasher
- Wine Refrigerator
- Kitchen Island
- Solid Surface Countertops
- Disposal
Flooring
- Wood
- Marble
- Ceramic Tile
- Vinyl
Bedrooms and Bathrooms
- 3 Bedrooms
- 2 Full Bathrooms
- Double Vanity
- Bathtub with Shower
- Separate Shower
Laundry
- Dryer
- Washer
Finished Basement
- Partial Basement
- Exterior Basement Entry
- Laundry in Basement
Outdoor Features
- Deck
- Rain Gutters
Location
- Property is near public transit
- Property is near schools
Schools
- Muraco Elementary School
- Mccall Middle School
- WHS High School
Utilities
- Forced Air Heating and Cooling System
- 2 Cooling Zones
- 2 Heating Zones
- Heating System Uses Propane
- Hydro-Air Heating System
- 200+ Amp Service
- Tankless Water Heater
- Propane Water Heater
Listing and Financial Details
- Assessor Parcel Number M:002 B:0174 L:0,894711
Community Details
Amenities
- Shops
Recreation
- Jogging Path
- Bike Trail
Ownership History
Purchase Details
Home Financials for this Owner
Home Financials are based on the most recent Mortgage that was taken out on this home.Purchase Details
Home Financials for this Owner
Home Financials are based on the most recent Mortgage that was taken out on this home.Similar Homes in Winchester, MA
Home Values in the Area
Average Home Value in this Area
Purchase History
| Date | Type | Sale Price | Title Company |
|---|---|---|---|
| Deed | -- | -- | |
| Deed | $318,000 | -- |
Mortgage History
| Date | Status | Loan Amount | Loan Type |
|---|---|---|---|
| Open | $1,150,700 | Purchase Money Mortgage | |
| Closed | $904,000 | Adjustable Rate Mortgage/ARM | |
| Previous Owner | $100,000 | Unknown | |
| Previous Owner | $804,000 | Purchase Money Mortgage | |
| Previous Owner | $75,000 | Purchase Money Mortgage | |
| Previous Owner | $100,000 | No Value Available |
Property History
| Date | Event | Price | Change | Sq Ft Price |
|---|---|---|---|---|
| 05/04/2023 05/04/23 | Sold | $1,555,000 | +7.3% | $593 / Sq Ft |
| 02/06/2023 02/06/23 | Pending | -- | -- | -- |
| 01/30/2023 01/30/23 | For Sale | $1,449,000 | +75.6% | $552 / Sq Ft |
| 06/13/2017 06/13/17 | Sold | $825,000 | +3.1% | $333 / Sq Ft |
| 04/27/2017 04/27/17 | Pending | -- | -- | -- |
| 04/17/2017 04/17/17 | For Sale | $799,900 | -- | $323 / Sq Ft |
Tax History Compared to Growth
Tax History
| Year | Tax Paid | Tax Assessment Tax Assessment Total Assessment is a certain percentage of the fair market value that is determined by local assessors to be the total taxable value of land and additions on the property. | Land | Improvement |
|---|---|---|---|---|
| 2025 | $153 | $1,381,000 | $759,200 | $621,800 |
| 2024 | $14,510 | $1,280,700 | $660,200 | $620,500 |
| 2023 | $11,411 | $967,000 | $594,200 | $372,800 |
| 2022 | $11,243 | $898,700 | $544,700 | $354,000 |
| 2021 | $10,895 | $849,200 | $495,200 | $354,000 |
| 2020 | $7,181 | $849,200 | $495,200 | $354,000 |
| 2019 | $9,327 | $770,200 | $417,600 | $352,600 |
| 2018 | $6,798 | $692,200 | $410,200 | $282,000 |
| 2017 | $6,610 | $692,300 | $410,200 | $282,100 |
| 2016 | $7,611 | $651,600 | $390,300 | $261,300 |
| 2015 | $7,658 | $630,800 | $354,900 | $275,900 |
| 2014 | $7,350 | $580,600 | $321,900 | $258,700 |
Agents Affiliated with this Home
-
Pirani & Wile Group
P
Seller's Agent in 2023
Pirani & Wile Group
Advisors Living - Winchester
(781) 729-5505
10 in this area
112 Total Sales
-
Julie Wile Fish
J
Seller Co-Listing Agent in 2023
Julie Wile Fish
Advisors Living - Winchester
(617) 584-4661
3 in this area
23 Total Sales
-
Andersen Group Realty

Buyer's Agent in 2023
Andersen Group Realty
Keller Williams Realty Boston Northwest
(781) 729-2329
27 in this area
572 Total Sales
-
N
Seller's Agent in 2017
Nancy O'herron
Lexington / Winchester Regional Office
-
Monte Marrocco
M
Buyer's Agent in 2017
Monte Marrocco
Coldwell Banker Realty - Lexington
(781) 729-2424
28 Total Sales
Map
Source: MLS Property Information Network (MLS PIN)
MLS Number: 73074575
APN: WINC-000002-000174
- 3 Abby Rd
- 8 Ware Rd
- 571 Washington St
- 19 Laurel Hill Ln
- 18 Brookside Ave
- 15 Churchill Rd
- 518 Washington St
- 703 Washington St
- 8 Garfield Ave
- 18 Englewood Rd
- 8 Mason Way Unit 62
- 44 Forest St
- 2 Mason Way Unit 65
- 6 Mason Way Unit 63
- 11 Mason Way Unit 71
- 147 Highland Ave
- 148 Marble St Unit 103
- 35 Harvard St
- 9 S Marble St
- 0 Rockville Park
