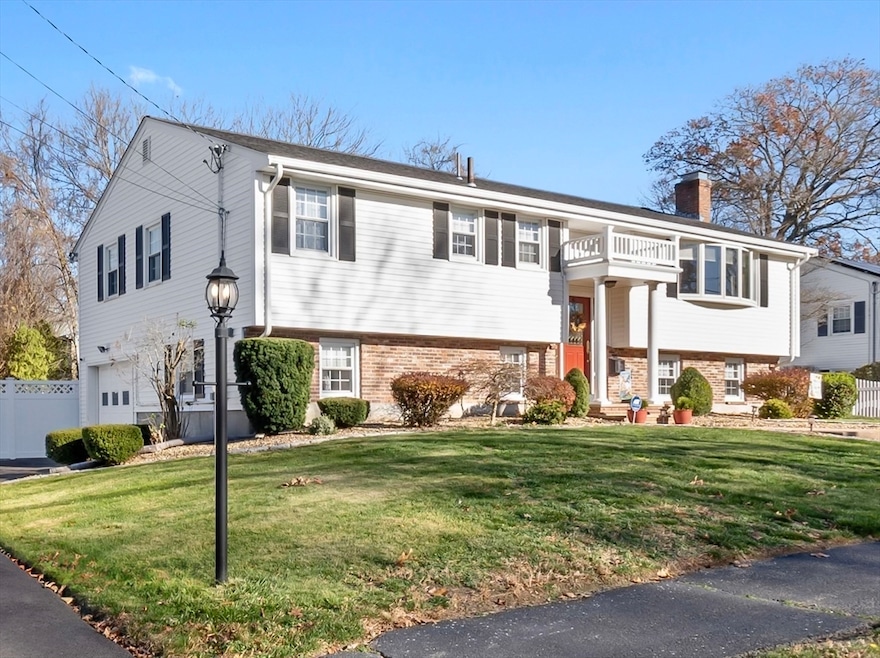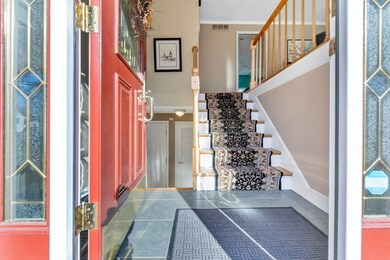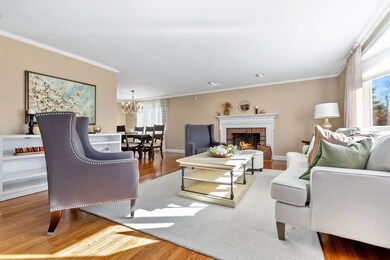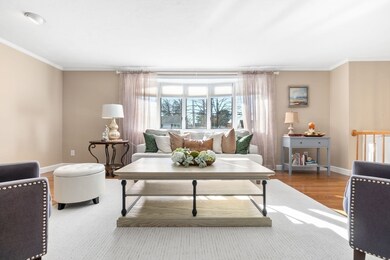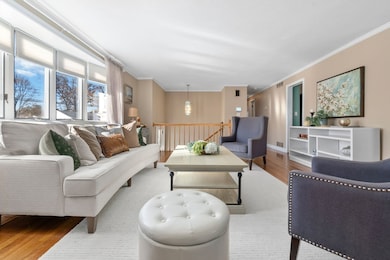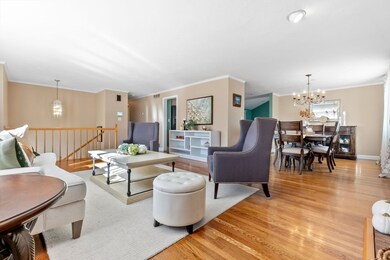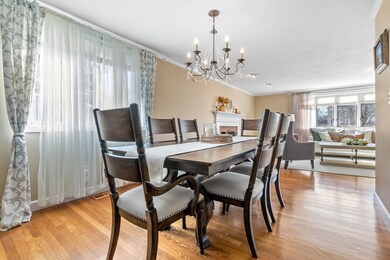
11 Danby Rd Stoneham, MA 02180
Lindenwood NeighborhoodHighlights
- Golf Course Community
- Heated In Ground Pool
- Deck
- Medical Services
- Landscaped Professionally
- Property is near public transit
About This Home
As of January 2025Welcome home to this stunning 4-bedroom, 2.5-bath oversized split-level home in the coveted Robin Hood neighborhood. This exceptional property offers a perfect blend of versatility, comfort, and convenience. The family room boasts soaring cathedral ceilings and skylights, creating a warm and welcoming feel. The generously sized primary bedroom includes a half bath, while the secondary bedrooms offer ample space. The finished lower level presents exceptional potential for in-law or multi-generational living, with three spacious rooms, a sunroom, and a 3/4 bath. Step outside to your own private oasis to enjoy the serene screened-in porch, or a dip in the heated in-ground pool, perfect for unwinding or entertaining. Located just minutes from Route 95/93, this home is a commuter’s dream, with easy access to Boston, plus nearby shopping, dining, a brand-new high school & tri-community bike path.
Last Agent to Sell the Property
Kearns Nardone Realty LLC Listed on: 11/14/2024
Home Details
Home Type
- Single Family
Est. Annual Taxes
- $8,839
Year Built
- Built in 1963
Lot Details
- 10,424 Sq Ft Lot
- Near Conservation Area
- Fenced Yard
- Fenced
- Landscaped Professionally
- Level Lot
- Sprinkler System
- Property is zoned RA
Parking
- 1 Car Attached Garage
- Tuck Under Parking
- Side Facing Garage
- Garage Door Opener
- Driveway
- Open Parking
- Off-Street Parking
Home Design
- Split Level Home
- Frame Construction
- Shingle Roof
- Concrete Perimeter Foundation
Interior Spaces
- 3,282 Sq Ft Home
- Cathedral Ceiling
- Skylights
- Recessed Lighting
- Decorative Lighting
- Light Fixtures
- Insulated Windows
- Window Screens
- Insulated Doors
- Living Room with Fireplace
- 2 Fireplaces
- Home Office
- Game Room
- Sun or Florida Room
- Home Security System
Kitchen
- Oven
- Stove
- Range
- Microwave
- Dishwasher
- Stainless Steel Appliances
- Kitchen Island
- Solid Surface Countertops
- Trash Compactor
Flooring
- Wood
- Carpet
- Ceramic Tile
Bedrooms and Bathrooms
- 4 Bedrooms
- Primary Bedroom on Main
- Bathtub with Shower
- Separate Shower
- Linen Closet In Bathroom
Laundry
- Dryer
- Washer
Finished Basement
- Walk-Out Basement
- Basement Fills Entire Space Under The House
- Interior and Exterior Basement Entry
- Garage Access
- Laundry in Basement
Eco-Friendly Details
- Energy-Efficient Thermostat
Outdoor Features
- Heated In Ground Pool
- Deck
- Enclosed patio or porch
- Outdoor Storage
- Rain Gutters
Location
- Property is near public transit
- Property is near schools
Schools
- Robin Hood Elementary School
- Central Middle School
- Stoneham High School
Utilities
- Forced Air Heating and Cooling System
- 1 Cooling Zone
- 1 Heating Zone
- Heating System Uses Natural Gas
- 200+ Amp Service
- Gas Water Heater
Listing and Financial Details
- Assessor Parcel Number M:21 B:000 L:151,773031
Community Details
Overview
- No Home Owners Association
- Robin Hood Subdivision
Amenities
- Medical Services
- Shops
Recreation
- Golf Course Community
- Park
- Jogging Path
- Bike Trail
Similar Homes in Stoneham, MA
Home Values in the Area
Average Home Value in this Area
Mortgage History
| Date | Status | Loan Amount | Loan Type |
|---|---|---|---|
| Closed | $600,000 | Purchase Money Mortgage | |
| Closed | $776,000 | Purchase Money Mortgage | |
| Closed | $463,000 | Stand Alone Refi Refinance Of Original Loan | |
| Closed | $175,000 | Closed End Mortgage | |
| Closed | $283,000 | No Value Available | |
| Closed | $224,000 | No Value Available | |
| Closed | $200,000 | No Value Available | |
| Closed | $150,000 | No Value Available | |
| Closed | $180,000 | No Value Available | |
| Closed | $10,000 | No Value Available |
Property History
| Date | Event | Price | Change | Sq Ft Price |
|---|---|---|---|---|
| 01/23/2025 01/23/25 | Sold | $1,050,000 | -2.3% | $320 / Sq Ft |
| 11/30/2024 11/30/24 | Pending | -- | -- | -- |
| 11/14/2024 11/14/24 | For Sale | $1,075,000 | +10.8% | $328 / Sq Ft |
| 09/13/2022 09/13/22 | Sold | $970,000 | -0.9% | $296 / Sq Ft |
| 07/25/2022 07/25/22 | Pending | -- | -- | -- |
| 07/21/2022 07/21/22 | For Sale | $979,000 | -- | $298 / Sq Ft |
Tax History Compared to Growth
Tax History
| Year | Tax Paid | Tax Assessment Tax Assessment Total Assessment is a certain percentage of the fair market value that is determined by local assessors to be the total taxable value of land and additions on the property. | Land | Improvement |
|---|---|---|---|---|
| 2025 | $9,225 | $901,800 | $400,100 | $501,700 |
| 2024 | $8,839 | $834,700 | $370,100 | $464,600 |
| 2023 | $8,366 | $753,700 | $340,100 | $413,600 |
| 2022 | $7,365 | $707,500 | $320,100 | $387,400 |
| 2021 | $7,050 | $651,600 | $290,100 | $361,500 |
| 2020 | $6,941 | $643,300 | $280,100 | $363,200 |
| 2019 | $6,941 | $618,600 | $260,100 | $358,500 |
| 2018 | $6,647 | $567,600 | $240,100 | $327,500 |
| 2017 | $6,477 | $522,800 | $230,100 | $292,700 |
| 2016 | $6,252 | $492,300 | $230,100 | $262,200 |
| 2015 | $6,392 | $493,200 | $230,100 | $263,100 |
| 2014 | $6,350 | $470,700 | $210,100 | $260,600 |
Agents Affiliated with this Home
-
K
Seller's Agent in 2025
Kimberly Kearns-Nardone
Kearns Nardone Realty LLC
-
V
Seller Co-Listing Agent in 2025
Vanessa Palmieri
Kearns Nardone Realty LLC
-
M
Buyer's Agent in 2025
Michael Hegarty
Premier Realty Group, Inc.
-
G
Seller's Agent in 2022
Geralyn Farrelly
Coldwell Banker Realty - Andovers/Readings Regional
-
T
Seller Co-Listing Agent in 2022
The Farrelly Group
Coldwell Banker Realty - Andovers/Readings Regional
-
V
Buyer's Agent in 2022
Virginia Todd
Leading Edge Real Estate
Map
Source: MLS Property Information Network (MLS PIN)
MLS Number: 73312923
APN: STON-000021-000000-000151
- 27 Evans Rd
- 11 Lynn St Unit R
- 6 Greenway Cir
- 3 Albert Dr Unit 3
- 89 North St
- 305 Salem St Unit 301
- 305 Salem St Unit 106
- 159 Main St Unit 39A
- 57 Augustus Ct Unit 1013
- 122 Main St Unit 402
- 122 Main St Unit 404
- 246 Walnut St
- 11 Broadway Unit 2
- 66 Main St Unit 58A
- 36 Abigail Way Unit 4003
- 64 Main St Unit 34B
- 64 Main St Unit 25B
- 15 Nixon Ln
- 62 Abigail Way Unit 2007
- 62 Abigail Way Unit 2003
