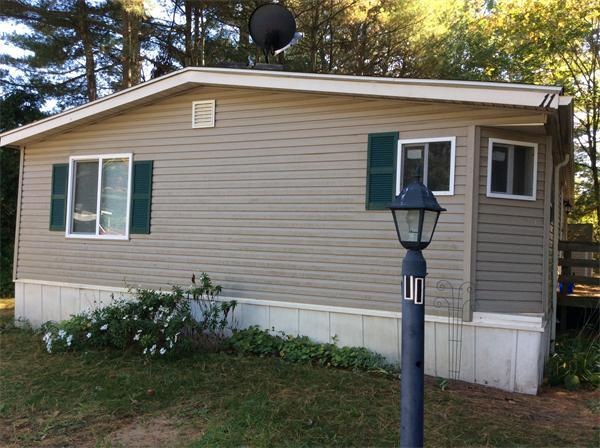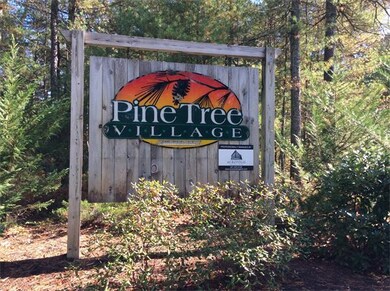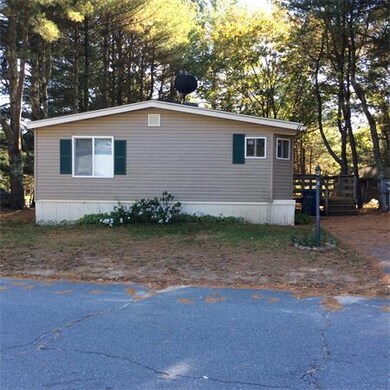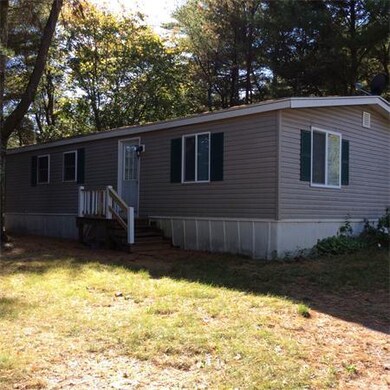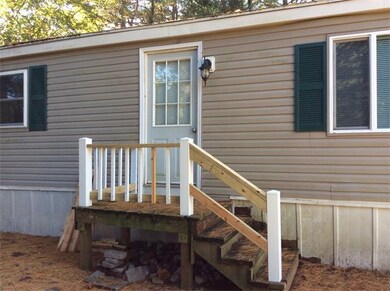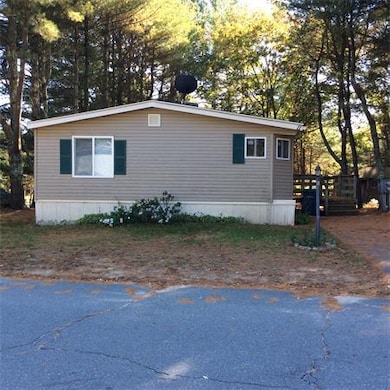
11 David Rd Carver, MA 02330
Highlights
- Deck
- Park
- Property is near schools
- Main Floor Primary Bedroom
- Shops
- Outdoor Storage
About This Home
As of April 2024MUST SEE!! BEAUTIFUL FAMILY PARK!! 1983 Redman nestled in the heart of "Cranberry Country". Resident owned, two bedroom, two bath. Brand new kitchen, light and bright,fully remodeled including new windows, cabinetry, countertops and appliances. New pergo flooring throughout. Bath & extra large closet in master bedroom. All appliances staying, including washer & dryer. Perfect open layout with plenty of room for the family holidays!! Great opportunity for entry level or multi generational living. Pet friendly community park with pride of ownership throughout. New septic, roof 2yrs, refurbished playground. HOA includes taxes, water, sewer, rubbish removal, snow removal, yard debris removal on weekly basis. Monthly park fee is only $545!! What a deal!! Close to Myles Standish State Forest for camping, biking, family fun!! Close to Wareham Crossing for shopping, dining, movies and more fun!! Easy to show. Don't miss out on this affordable opportunity. Move in before the holiday!!
Last Agent to Sell the Property
Suzanne Burke
Upper Cape Realty Corp. Listed on: 10/21/2014
Last Buyer's Agent
Suzanne Burke
Upper Cape Realty Corp. Listed on: 10/21/2014
Property Details
Home Type
- Mobile/Manufactured
Year Built
- Built in 1983
Lot Details
- 6,098 Sq Ft Lot
- Property fronts a private road
- Near Conservation Area
Home Design
- 1,144 Sq Ft Home
- Manufactured Home on a slab
- Shingle Roof
Bedrooms and Bathrooms
- 2 Bedrooms
- Primary Bedroom on Main
Parking
- 2 Car Parking Spaces
- Driveway
- Open Parking
- Off-Street Parking
Outdoor Features
- Deck
- Outdoor Storage
Schools
- Carver Elementary School
- Carver Middle School
- Carver High School
Utilities
- No Cooling
- Heating System Uses Oil
- 110 Volts
- Electric Water Heater
- Private Sewer
Additional Features
- Property is near schools
- Single Wide
Community Details
Overview
- Property has a Home Owners Association
- Pinettree Village Subdivision
Amenities
- Shops
Recreation
- Park
Similar Home in Carver, MA
Home Values in the Area
Average Home Value in this Area
Property History
| Date | Event | Price | Change | Sq Ft Price |
|---|---|---|---|---|
| 04/23/2024 04/23/24 | Sold | $189,900 | 0.0% | $166 / Sq Ft |
| 03/26/2024 03/26/24 | Pending | -- | -- | -- |
| 03/04/2024 03/04/24 | For Sale | $189,900 | 0.0% | $166 / Sq Ft |
| 02/29/2024 02/29/24 | Pending | -- | -- | -- |
| 02/21/2024 02/21/24 | For Sale | $189,900 | 0.0% | $166 / Sq Ft |
| 02/08/2024 02/08/24 | Pending | -- | -- | -- |
| 01/26/2024 01/26/24 | Price Changed | $189,900 | -2.6% | $166 / Sq Ft |
| 12/29/2023 12/29/23 | Price Changed | $194,900 | -2.5% | $170 / Sq Ft |
| 11/25/2023 11/25/23 | For Sale | $199,900 | +58.3% | $175 / Sq Ft |
| 08/08/2019 08/08/19 | Sold | $126,250 | -2.8% | $110 / Sq Ft |
| 06/22/2019 06/22/19 | Pending | -- | -- | -- |
| 06/03/2019 06/03/19 | Price Changed | $129,900 | -10.7% | $114 / Sq Ft |
| 05/23/2019 05/23/19 | Price Changed | $145,500 | -2.9% | $127 / Sq Ft |
| 05/07/2019 05/07/19 | For Sale | $149,900 | +141.8% | $131 / Sq Ft |
| 11/21/2014 11/21/14 | Sold | $62,000 | +1.0% | $54 / Sq Ft |
| 10/22/2014 10/22/14 | Pending | -- | -- | -- |
| 10/20/2014 10/20/14 | For Sale | $61,400 | -- | $54 / Sq Ft |
Tax History Compared to Growth
Agents Affiliated with this Home
-
Linda Levesque

Seller's Agent in 2024
Linda Levesque
Today Real Estate, Inc.
2 in this area
68 Total Sales
-
Andreanna Vena
A
Buyer's Agent in 2024
Andreanna Vena
Conway - Hanover
1 in this area
3 Total Sales
-
A
Seller's Agent in 2019
Al McChesney
Redfin Corp.
-
R
Seller Co-Listing Agent in 2019
Richard Covell
Conway - Plymouth
-
Melissa Strickland
M
Buyer's Agent in 2019
Melissa Strickland
Keller Williams Elite
(781) 635-4516
20 Total Sales
-
S
Seller's Agent in 2014
Suzanne Burke
Upper Cape Realty Corp.
Map
Source: MLS Property Information Network (MLS PIN)
MLS Number: 71760013
- 11 Copper Lantern Ln
- 2 Williams St
- 20 Copper Lantern Ln Unit 20
- 23 Marks Way
- 35 Wareham St Unit 35
- 35 Wareham St Unit 57
- 33 Wareham St Unit 92
- 33 Wareham St Unit 21
- 23 Lincoln Cir
- 28 Wareham St
- 36 Presidents Way
- 41 Pipers Way
- 1 Seipet St
- 27 Washington Park
- 28 Washington Park
- 50 Kennedy Dr
- 37 Washington Park
- 23 Adams Cir
- 219 Tremont St
- Lot 11 Indian St
