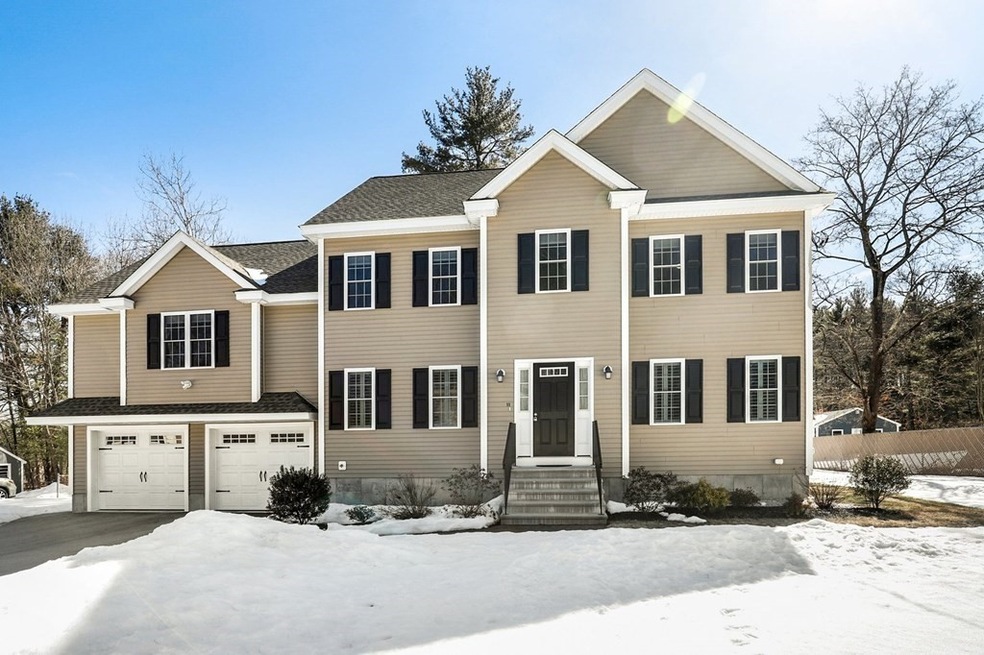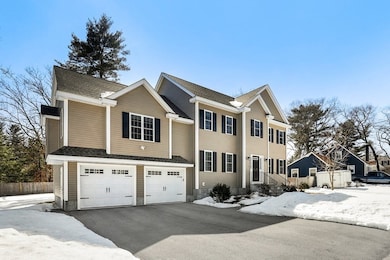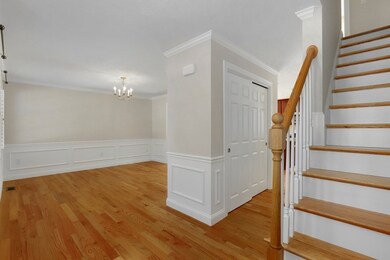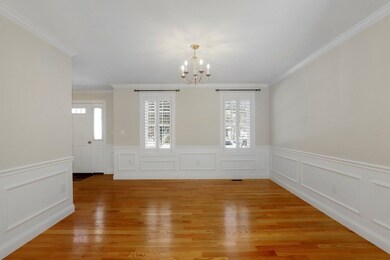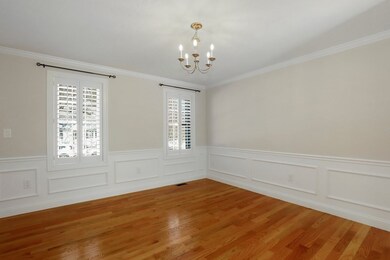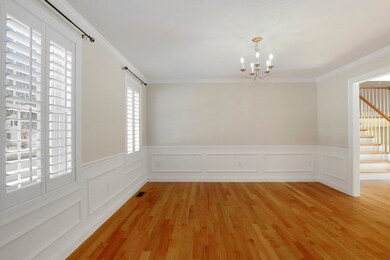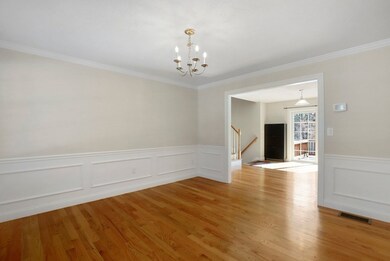
11 Davis Rd Tewksbury, MA 01876
Highlights
- Golf Course Community
- Colonial Architecture
- Deck
- Medical Services
- Landscaped Professionally
- Property is near public transit
About This Home
As of July 2025Beautifully maintained like-new construction property on a quiet dead-end street in a desirable neighborhood! Enjoy an elegantly designed, spacious floorplan with sun-drenched rooms, hardwoods, and Hunter Douglas window treatments throughout. Relax in the bright living room. The spacious dining room flows into a generous eat-in kitchen boasting granite countertops, S.S. appliances, island, large dining area, and slider to the back deck! An upper fireplaced family room offers soaring ceilings and ample space to entertain! The privately nestled laundry room and half bath complete the main floor. Second floor provides a large primary bedroom with walk-in closet and a sleek en suite. Two additional bedrooms, a full bath, and a bonus space complete the upper level. Room to expand in the full unfinished basement AND large attic! Back deck overlooks an expansive and level yard. Two-car garage for convenience. Close to schools, groceries, golf, Rt 495 & 93! A true gem!
Last Agent to Sell the Property
Liberty Residential Realty, LLC Listed on: 03/10/2021
Home Details
Home Type
- Single Family
Est. Annual Taxes
- $9,847
Year Built
- Built in 2017
Lot Details
- 0.28 Acre Lot
- Street terminates at a dead end
- Landscaped Professionally
- Level Lot
- Sprinkler System
- Property is zoned RG
Parking
- 2 Car Attached Garage
- Driveway
- Open Parking
- Off-Street Parking
Home Design
- Colonial Architecture
- Frame Construction
- Shingle Roof
- Concrete Perimeter Foundation
Interior Spaces
- 2,644 Sq Ft Home
- Crown Molding
- Wainscoting
- Cathedral Ceiling
- Ceiling Fan
- Recessed Lighting
- Light Fixtures
- Insulated Windows
- Window Screens
- Sliding Doors
- Insulated Doors
- Family Room with Fireplace
- Dining Area
Kitchen
- Microwave
- ENERGY STAR Qualified Refrigerator
- Plumbed For Ice Maker
- ENERGY STAR Qualified Dishwasher
- ENERGY STAR Range
- Kitchen Island
- Solid Surface Countertops
- Disposal
Flooring
- Wood
- Ceramic Tile
Bedrooms and Bathrooms
- 3 Bedrooms
- Primary bedroom located on second floor
- Walk-In Closet
Laundry
- Laundry on main level
- ENERGY STAR Qualified Dryer
- ENERGY STAR Qualified Washer
Basement
- Walk-Out Basement
- Basement Fills Entire Space Under The House
- Block Basement Construction
Outdoor Features
- Balcony
- Deck
Location
- Property is near public transit
- Property is near schools
Schools
- Heath Brooks Elementary School
- John W Wynn Middle School
- Tewksbury High School
Utilities
- Forced Air Heating and Cooling System
- 3 Cooling Zones
- 3 Heating Zones
- Heating System Uses Natural Gas
- 200+ Amp Service
- Natural Gas Connected
- Tankless Water Heater
- Gas Water Heater
Listing and Financial Details
- Assessor Parcel Number M:0058 L:0116 U:0000,792334
Community Details
Overview
- No Home Owners Association
Amenities
- Medical Services
- Shops
Recreation
- Golf Course Community
- Jogging Path
Ownership History
Purchase Details
Home Financials for this Owner
Home Financials are based on the most recent Mortgage that was taken out on this home.Purchase Details
Purchase Details
Home Financials for this Owner
Home Financials are based on the most recent Mortgage that was taken out on this home.Purchase Details
Purchase Details
Home Financials for this Owner
Home Financials are based on the most recent Mortgage that was taken out on this home.Similar Homes in the area
Home Values in the Area
Average Home Value in this Area
Purchase History
| Date | Type | Sale Price | Title Company |
|---|---|---|---|
| Not Resolvable | $770,000 | None Available | |
| Quit Claim Deed | -- | None Available | |
| Not Resolvable | $599,900 | -- | |
| Deed | $370,000 | -- | |
| Deed | $125,000 | -- |
Mortgage History
| Date | Status | Loan Amount | Loan Type |
|---|---|---|---|
| Open | $200,000 | Credit Line Revolving | |
| Open | $525,000 | Purchase Money Mortgage | |
| Previous Owner | $400,000 | New Conventional | |
| Previous Owner | $98,000 | No Value Available | |
| Previous Owner | $50,000 | No Value Available | |
| Previous Owner | $25,000 | No Value Available | |
| Previous Owner | $100,000 | No Value Available | |
| Previous Owner | $16,500 | No Value Available | |
| Previous Owner | $65,000 | Purchase Money Mortgage |
Property History
| Date | Event | Price | Change | Sq Ft Price |
|---|---|---|---|---|
| 07/22/2025 07/22/25 | Sold | $1,050,000 | +8.3% | $397 / Sq Ft |
| 05/19/2025 05/19/25 | Pending | -- | -- | -- |
| 05/14/2025 05/14/25 | For Sale | $969,900 | +26.0% | $367 / Sq Ft |
| 05/07/2021 05/07/21 | Sold | $770,000 | +8.5% | $291 / Sq Ft |
| 03/17/2021 03/17/21 | Pending | -- | -- | -- |
| 03/10/2021 03/10/21 | For Sale | $710,000 | +18.4% | $269 / Sq Ft |
| 01/04/2017 01/04/17 | Sold | $599,900 | 0.0% | $231 / Sq Ft |
| 11/19/2016 11/19/16 | Pending | -- | -- | -- |
| 09/14/2016 09/14/16 | For Sale | $599,900 | -- | $231 / Sq Ft |
Tax History Compared to Growth
Tax History
| Year | Tax Paid | Tax Assessment Tax Assessment Total Assessment is a certain percentage of the fair market value that is determined by local assessors to be the total taxable value of land and additions on the property. | Land | Improvement |
|---|---|---|---|---|
| 2025 | $10,864 | $821,800 | $271,800 | $550,000 |
| 2024 | $10,747 | $802,600 | $258,900 | $543,700 |
| 2023 | $10,528 | $746,700 | $235,300 | $511,400 |
| 2022 | $10,158 | $668,300 | $204,700 | $463,600 |
| 2021 | $10,155 | $646,000 | $186,000 | $460,000 |
| 2020 | $9,847 | $616,600 | $177,100 | $439,500 |
| 2019 | $9,144 | $577,300 | $168,700 | $408,600 |
| 2018 | $9,302 | $576,700 | $168,700 | $408,000 |
| 2017 | $4,798 | $294,200 | $168,700 | $125,500 |
| 2016 | $4,674 | $285,900 | $168,700 | $117,200 |
| 2015 | $4,307 | $263,100 | $163,600 | $99,500 |
| 2014 | $4,132 | $256,500 | $163,600 | $92,900 |
Agents Affiliated with this Home
-

Seller's Agent in 2025
Angela Hirtle
Lyv Realty
(617) 771-1639
6 in this area
139 Total Sales
-

Buyer's Agent in 2025
Deborah Buckley
StartPoint Realty
(978) 807-6565
1 in this area
65 Total Sales
-

Seller's Agent in 2021
Scott Saulnier
Liberty Residential Realty, LLC
(978) 317-4871
2 in this area
63 Total Sales
-

Seller's Agent in 2017
James Egan
Burns & Egan Realty Group, LLC
(978) 866-4247
47 Total Sales
-

Buyer's Agent in 2017
Claudia Lavin Rodriguez
Luxury Realty Partners
(603) 320-2906
78 Total Sales
Map
Source: MLS Property Information Network (MLS PIN)
MLS Number: 72796193
APN: TEWK-000058-000000-000116
- 180 Foster Rd
- 7 Villa Roma Dr Unit 7
- 193 Patrick Rd
- 9 Hinckley Rd
- 134 Patrick Rd
- 21 Rhoda St
- 1325 Main
- 1830 Main St Unit 29
- 1830 Main St Unit 18
- 24 Henry j Dr
- 1026 Chandler St
- 127 Caddy Ct
- 81 Heritage Dr
- 18 Patriot Rd
- 48 Whipple Rd
- 51 Whipple Rd
- 0 Chestnut Rd
- 292 Andover Rd
- 9 Donald Rd
- 22 Newton Ave
