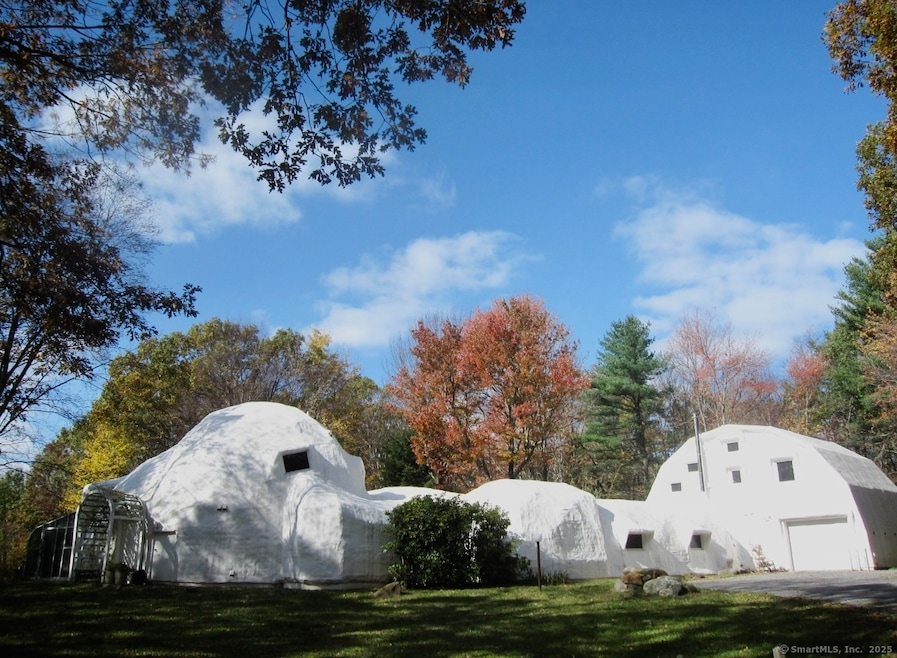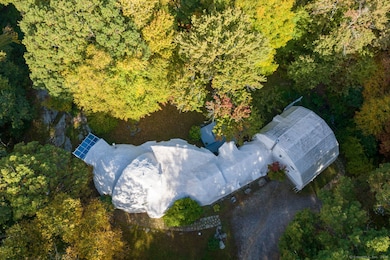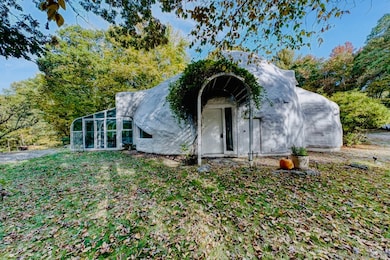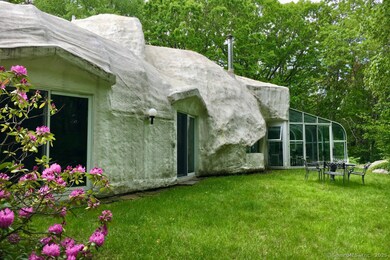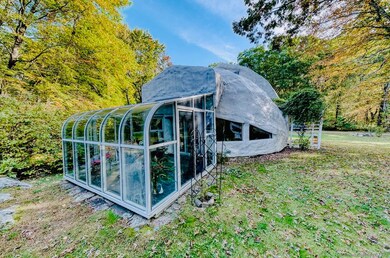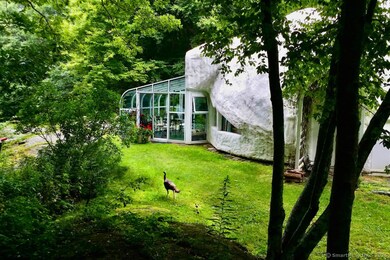11 Day Rd Cornwall Bridge, CT 06754
Estimated payment $8,742/month
Highlights
- Steam Room
- Indoor Pool
- Open Floorplan
- Cornwall Consolidated School Rated A-
- 5.44 Acre Lot
- Fruit Trees
About This Home
Cornwall Bridge - A Truly One-of-a-Kind Private Estate in Litchfield County. "Distinctive Architecture meets Wellness Living" Escape to one of Cornwall's most unique and captivating estates, this remarkable estate offers a seamless blend of architectural distinction and tranquil country living. Designed for privacy, comfort and wellness, the home features five bedrooms, and 4.1 bathrooms, living room centered around fireplace for those cold winter nights, both a main residence and a separate home addition-ideal for guests, extended stays, or rental weekend retreats. Cornwall's Coolest Igloo - Truly a one-of-a-kind property, your own private luxurious retreat, complete with all the spa amenities you'll ever need. The centerpiece is an indoor spa wing, showcasing a heated lap pool 46 feet in length, hot tub, sauna and cold plunge pool-a rare amenity in the heart of Litchfield County. Spacious living areas flow beautifully to a 4000ft. solarium with stone patio, perfect for entertaining or relaxing in the quiet countryside. Your own Oasis. Highlights include an attached garage, flexible living spaces, and timeless design that make this property as practical as it is distinctive. Set on 5.5 secluded acres against a backdrop of Cornwall Bridge's rolling hills and New England charm, this property is more than a home-it's a retreat. Flexible spaces ideal for entertaining or quiet living overall a fulfilling experience.
Listing Agent
The Washington Agency Brokerage Phone: (860) 480-1035 License #REB.0756748 Listed on: 09/26/2025
Home Details
Home Type
- Single Family
Est. Annual Taxes
- $4,748
Year Built
- Built in 1977
Lot Details
- 5.44 Acre Lot
- Fruit Trees
- Property is zoned R-5
Home Design
- Contemporary Architecture
- Concrete Foundation
- Slab Foundation
Interior Spaces
- 2,062 Sq Ft Home
- Open Floorplan
- Ceiling Fan
- Fireplace
- Thermal Windows
- Steam Room
- Sauna
Kitchen
- Electric Range
- Microwave
- Dishwasher
Bedrooms and Bathrooms
- 5 Bedrooms
Laundry
- Laundry on main level
- Electric Dryer
- Washer
Parking
- 1 Car Garage
- Parking Deck
- Automatic Garage Door Opener
- Gravel Driveway
Pool
- Indoor Pool
- Spa
- Gunite Pool
- Vinyl Pool
Outdoor Features
- Deck
- Patio
Utilities
- Cooling System Mounted In Outer Wall Opening
- Window Unit Cooling System
- Baseboard Heating
- Private Company Owned Well
- Electric Water Heater
- Cable TV Available
Additional Features
- Energy-Efficient Insulation
- Separate Entry Quarters
- Property is near a golf course
Community Details
- Community Indoor Pool
Listing and Financial Details
- Assessor Parcel Number 804442
Map
Home Values in the Area
Average Home Value in this Area
Tax History
| Year | Tax Paid | Tax Assessment Tax Assessment Total Assessment is a certain percentage of the fair market value that is determined by local assessors to be the total taxable value of land and additions on the property. | Land | Improvement |
|---|---|---|---|---|
| 2025 | $4,748 | $297,500 | $101,800 | $195,700 |
| 2024 | $4,552 | $297,500 | $101,800 | $195,700 |
| 2023 | $4,373 | $297,500 | $101,800 | $195,700 |
| 2022 | $4,311 | $297,500 | $101,800 | $195,700 |
| 2021 | $4,542 | $272,000 | $101,800 | $170,200 |
| 2020 | $4,479 | $268,200 | $101,800 | $166,400 |
| 2019 | $4,479 | $268,200 | $101,800 | $166,400 |
| 2018 | $4,457 | $268,200 | $101,800 | $166,400 |
| 2017 | $4,323 | $268,200 | $101,800 | $166,400 |
| 2016 | $4,117 | $268,900 | $126,500 | $142,400 |
| 2015 | $4,068 | $268,900 | $126,500 | $142,400 |
| 2014 | $4,007 | $268,900 | $126,500 | $142,400 |
Property History
| Date | Event | Price | List to Sale | Price per Sq Ft |
|---|---|---|---|---|
| 10/02/2025 10/02/25 | For Sale | $1,585,000 | 0.0% | $769 / Sq Ft |
| 06/24/2020 06/24/20 | Rented | $1,400 | 0.0% | -- |
| 03/20/2020 03/20/20 | Under Contract | -- | -- | -- |
| 10/24/2019 10/24/19 | For Rent | $1,400 | +16.7% | -- |
| 04/18/2015 04/18/15 | Rented | $1,200 | -12.7% | -- |
| 03/19/2015 03/19/15 | Under Contract | -- | -- | -- |
| 10/10/2014 10/10/14 | For Rent | $1,375 | -- | -- |
Source: SmartMLS
MLS Number: 24117521
APN: CORN-000001C-000002-000013
- 143 Whitcomb Hill Rd
- 143 Melius Rd
- 102 Melius Rd
- 11 Laurel Mountain Road Extension
- 70 Kent Rd S
- 0 Lake Rd
- 8 Bobcat Ln
- 178 Carter Rd
- 10 Guinea Rd
- 62 E Cornwall Rd
- 50 Brick School Rd
- 00 Above All Rd
- 00 Sackett Hill Rd
- 145 Angevine Rd
- 0 Stonewall Unit 39
- 6 Kubish Rd
- 11 Old Paddock Ln
- 50 Popple Swamp Rd
- 163 Lake Rd
- 00 Old Homestead Ln
- 141 Melius Rd
- 143 Melius Rd
- 18 Old Sharon Rd
- 36 Yuza Mini Ln
- 45 Caroline Dr Unit 47
- 109 Dibble Hill Rd
- 61 Curtiss Rd
- 38 Strawberry Ridge
- 177 W Hyerdale Dr
- 62 Sharon Goshen Turnpike
- 421 E Hyerdale Dr
- 428 Maple St
- 379 Lake Rd
- 170 Rabbit Hill Rd
- 243 Beach St
- 411 Beach St
- 72 Sandy Beach Rd
- 2 Valley Rd
- 187 Old Mount Tom Rd
- 321 W Shore Rd
