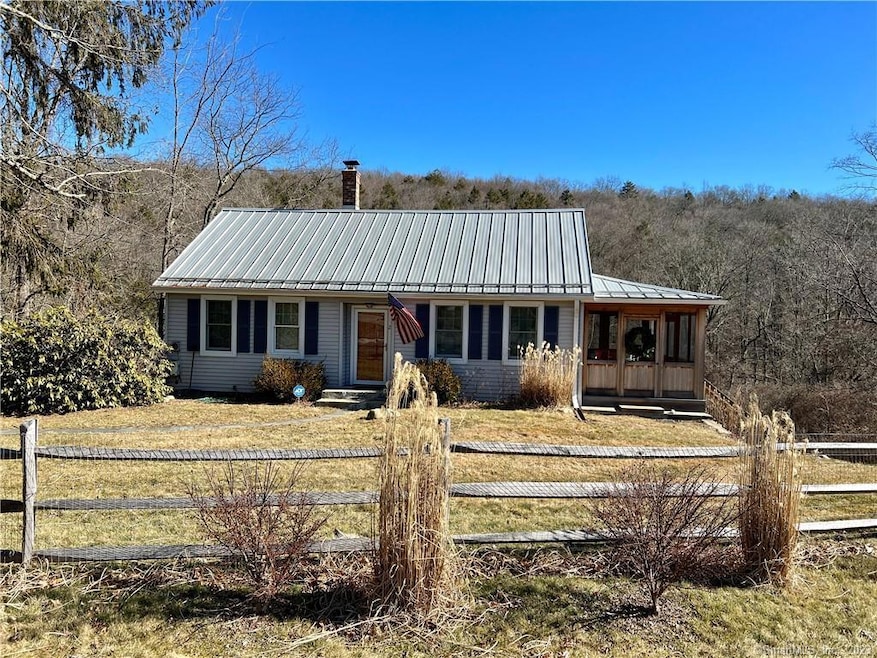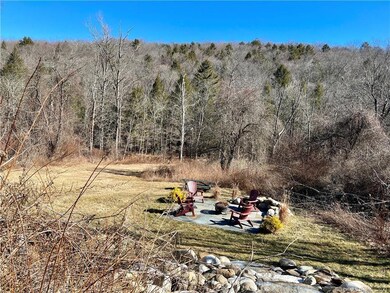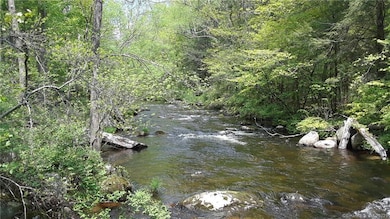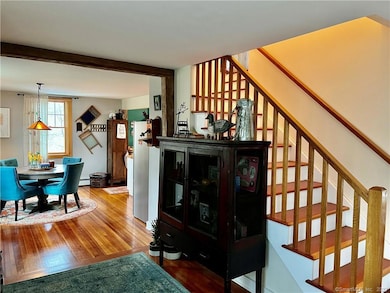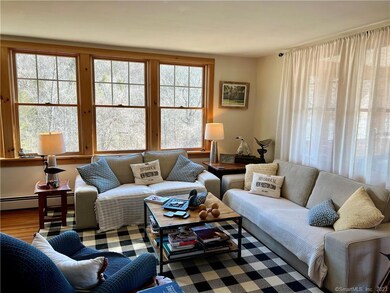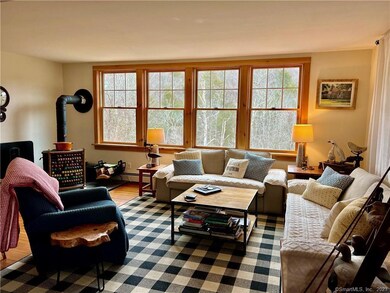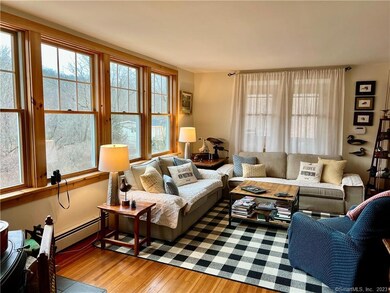2 Valley Rd New Preston Marble Dale, CT 06777
Highlights
- Hot Property
- River Front
- Cape Cod Architecture
- Shepaug Valley School Rated A-
- Open Floorplan
- Enclosed patio or porch
About This Home
Enjoy this charming and private home on the Shepaug River! Every room in this house is welcoming and comfortable and offers incredible privacy. The views from the kitchen, living room, screened porch and bedrooms lead down to the river and up to the hills beyond. While enjoying the secluded setting, fire pit and river access you are also just minutes to Litchfield, New Milford, New Preston, Mt. Tom, Lake Waramaug and so much more! It's the perfect spot to enjoy the best of both worlds - fabulous restaurants, shopping, hiking and recreational activities and the privacy and comfort of your own house in the country. This house has an open farmhouse kitchen with charming pantry and is outfitted with all of the kitchen appliances and tools you need to create beautiful meals. There are two bedrooms, one sleeping nook (created inside a large closet!) so the house could sleep 5 people comfortably. The full bath on the bedroom level has lovely tile features and a bath + shower. There is a powder room on the main level. Outside you'll find beautiful stone steps leading to the firepit, from there head down the lawn to the river. Don't miss this chance to have the perfect summer!
Home Details
Home Type
- Single Family
Est. Annual Taxes
- $3,242
Year Built
- Built in 1926
Lot Details
- 1.3 Acre Lot
- River Front
- Stone Wall
Home Design
- Cape Cod Architecture
- Vinyl Siding
Interior Spaces
- 1,611 Sq Ft Home
- Open Floorplan
- French Doors
Kitchen
- Gas Range
- Dishwasher
Bedrooms and Bathrooms
- 2 Bedrooms
Laundry
- Laundry on lower level
- Dryer
- Washer
Basement
- Basement Fills Entire Space Under The House
- Basement Storage
Outdoor Features
- Enclosed patio or porch
- Outdoor Grill
Location
- Property is near shops
Schools
- Washington Elementary School
Utilities
- Ductless Heating Or Cooling System
- Window Unit Cooling System
- Baseboard Heating
- Heating System Uses Oil
- Private Company Owned Well
- Fuel Tank Located in Basement
Listing and Financial Details
- Assessor Parcel Number 2139029
Map
Source: SmartMLS
MLS Number: 24086982
APN: WASH-000002-000016-000017
- 14 Gate Post Ln
- 44 Wilbur Rd
- 206 Litchfield Turnpike
- 0 Couch Rd
- 56 Mount Tom Passway
- 00 Bantam Rd
- 12 Old Forge Hollow Rd
- 1231 Bantam Rd
- 145 Angevine Rd
- 293 Lake Rd
- 387 Lake Rd
- 40 Revere Rd
- 51 Senff Rd
- 119 Town Hill Rd
- 15 Revere Rd
- 114 Cathole Rd
- 163 Lake Rd
- 119 W Shore Rd
- 300 Bantam Lake Rd Unit 10
- 300-11 Bantam Lake Rd
- 206 Litchfield Turnpike
- 187 Old Mount Tom Rd
- 170 Rabbit Hill Rd
- 108 W Morris Rd
- 141 Shearer Rd
- 74 Tanner Hill Rd
- 379 Lake Rd
- 110 Shearer Rd
- 293 Lake Rd
- 87 Cathole Rd
- 51 Senff Rd
- 38 Strawberry Ridge
- 88 E Shore Rd
- 410 Bantam Lake Rd
- 300 Bantam Lake Rd Unit 3
- 61 Curtiss Rd
- 25 Sandstrom Rd
- 68 Hopkins Rd
- 49 Christian St
