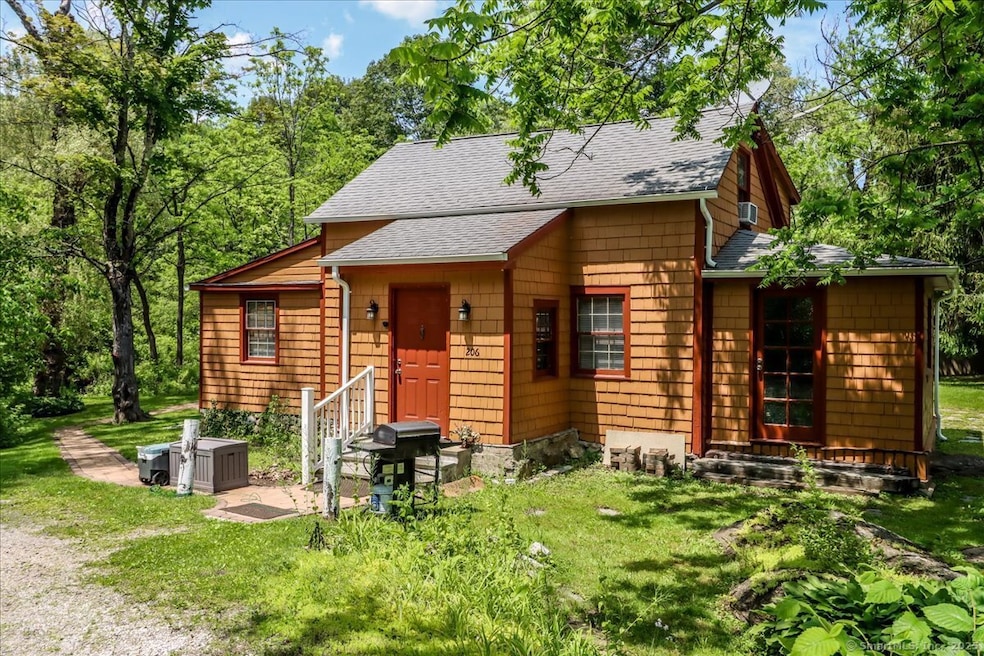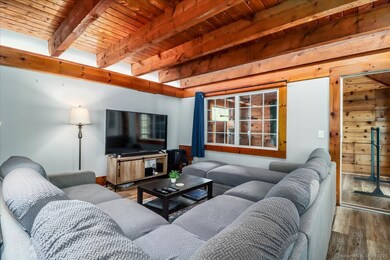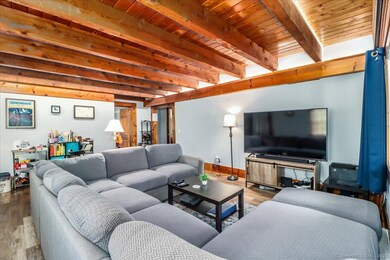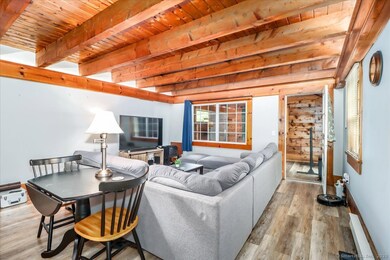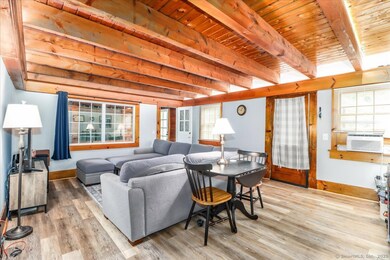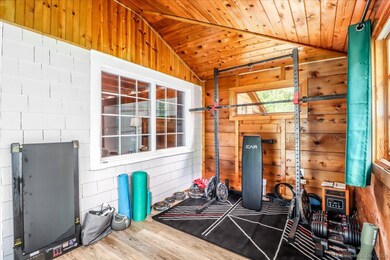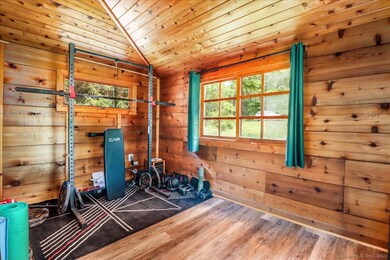206 Litchfield Turnpike New Preston Marble Dale, CT 06777
Highlights
- Waterfront
- Cape Cod Architecture
- Patio
- Shepaug Valley School Rated A-
- Home Gym
- Laundry Room
About This Home
Discover affordable, move-in ready living in this beautifully renovated Cape in the heart of Washington. Perfect for first-time buyers, investors, or anyone seeking a lifestyle upgrade, this home features three bedrooms plus a flexible loft-style upper level-ideal for a home office, guest suite, or studio. Enjoy exposed beams, an eat-in kitchen, and thoughtful updates throughout. Step outside to a level, landscaped yard with paver walkways, a patio with firepit, and private water frontage on a tranquil brook-your own backyard oasis for relaxing or entertaining. The manageable lot and modern updates offer easy living without the burden of extensive maintenance. Set in a quiet, scenic community near local restaurants, shops, and outdoor recreation, with convenient access to major cities, this home is perfect as a weekend retreat or full-time residence. Don't miss your chance to own a flexible, comfortable home that lets you put down roots and upgrade your lifestyle. Opportunities like this don't last! Property is located in FEMA Zone " X"; NO Flood Insurance Required!
Home Details
Home Type
- Single Family
Est. Annual Taxes
- $3,144
Year Built
- Built in 1910
Lot Details
- 0.5 Acre Lot
- Waterfront
- Garden
Home Design
- Cape Cod Architecture
- Cedar Siding
- Shake Siding
Interior Spaces
- 1,650 Sq Ft Home
- Home Gym
- Oven or Range
Bedrooms and Bathrooms
- 3 Bedrooms
- 1 Full Bathroom
Laundry
- Laundry Room
- Laundry on main level
Unfinished Basement
- Basement Fills Entire Space Under The House
- Crawl Space
Parking
- 4 Parking Spaces
- Private Driveway
Outdoor Features
- Patio
- Exterior Lighting
- Shed
- Rain Gutters
Schools
- Washington Elementary School
- Shepaug Middle School
- Regional District 12 Middle School
- Shepaug High School
Utilities
- Heating System Uses Oil
- Heating System Uses Oil Above Ground
- Private Company Owned Well
- Propane Water Heater
- Cable TV Available
Community Details
- Pets Allowed
Listing and Financial Details
- Assessor Parcel Number 2139340
Map
Source: SmartMLS
MLS Number: 24112796
APN: WASH-000003-000014-000007
