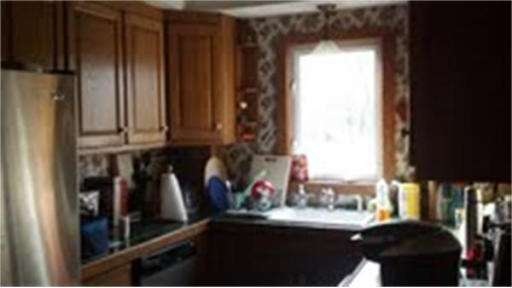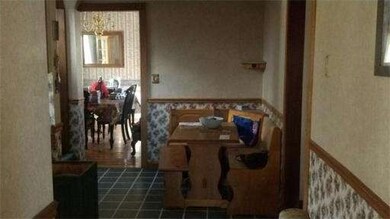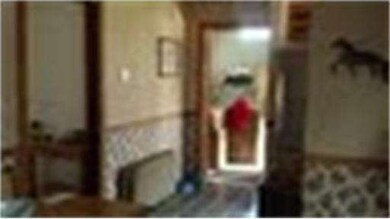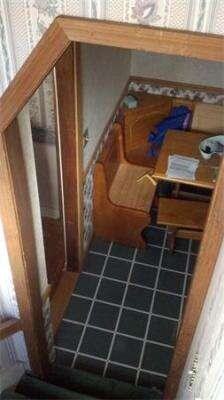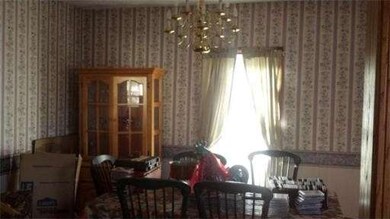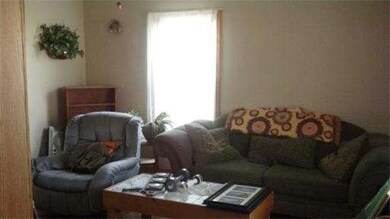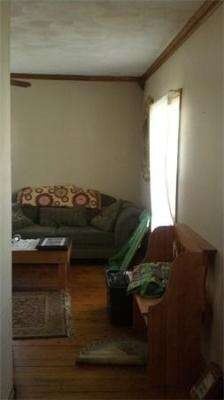
11 Dean St Norton, MA 02766
3
Beds
2
Baths
1,673
Sq Ft
1
Acres
About This Home
As of December 2019COUNTRY LOVERS DELIGHT- This home offers a spacious family room with a gas wood stove placed on a beautiful rock setting, with skylights above leading to outside deck & screened Gazebo for all your entertaining. Detached Garage in back of house has heat, electric and work area, 20 X 24. Huge backyard for the dogs with electric fence. Close to shopping, golf course, highway & more.
Ownership History
Date
Name
Owned For
Owner Type
Purchase Details
Closed on
Sep 19, 2003
Sold by
Kass Ryan J and Kass Meghan E
Bought by
Frigeri Keith and Frigeri Deborah
Total Days on Market
155
Current Estimated Value
Home Financials for this Owner
Home Financials are based on the most recent Mortgage that was taken out on this home.
Original Mortgage
$312,300
Interest Rate
6.31%
Mortgage Type
Purchase Money Mortgage
Purchase Details
Closed on
Aug 25, 2000
Sold by
Oconnor Paul M and Oconnor Traci A
Bought by
Kass Ryan J and Kass Meghan E
Purchase Details
Closed on
Aug 29, 1995
Sold by
Pixley David K and Pixley Debra A
Bought by
Oconnor Paul M and Oconnor Traci A
Purchase Details
Closed on
Nov 22, 1989
Sold by
Ren-War Rt
Bought by
Pixlely David K
Map
Home Details
Home Type
Single Family
Est. Annual Taxes
$62
Year Built
1900
Lot Details
0
Listing Details
- Lot Description: Paved Drive
- Special Features: 12
- Property Sub Type: Detached
- Year Built: 1900
Interior Features
- Has Basement: Yes
- Number of Rooms: 7
- Amenities: Shopping, Swimming Pool, Walk/Jog Trails, Golf Course, Medical Facility, Highway Access, Private School, Public School, T-Station
- Flooring: Tile, Wall to Wall Carpet, Hardwood
- Interior Amenities: Cable Available, Walk-up Attic
- Basement: Full
- Bedroom 2: 11X13
- Bedroom 3: 13X14
- Kitchen: 11X15
- Living Room: 13X14
- Master Bedroom: 13X15
- Master Bedroom Description: Flooring - Wall to Wall Carpet, Closet - Walk-in, Ceiling Fan(s), Ceiling - Cathedral
- Dining Room: 11X13
- Family Room: 17X20
Exterior Features
- Construction: Frame
- Exterior: Vinyl
- Exterior Features: Porch, Deck, Gazebo, Invisible Fence
- Foundation: Fieldstone
Garage/Parking
- Garage Parking: Detached
- Garage Spaces: 1
- Parking: Off-Street
- Parking Spaces: 4
Utilities
- Heat Zones: 2
- Hot Water: Natural Gas
- Utility Connections: for Gas Range, Washer Hookup
Condo/Co-op/Association
- HOA: No
Create a Home Valuation Report for This Property
The Home Valuation Report is an in-depth analysis detailing your home's value as well as a comparison with similar homes in the area
Similar Home in Norton, MA
Home Values in the Area
Average Home Value in this Area
Purchase History
| Date | Type | Sale Price | Title Company |
|---|---|---|---|
| Deed | $347,000 | -- | |
| Deed | $199,900 | -- | |
| Deed | $119,000 | -- | |
| Deed | $149,900 | -- | |
| Deed | $149,900 | -- |
Source: Public Records
Mortgage History
| Date | Status | Loan Amount | Loan Type |
|---|---|---|---|
| Open | $26,958 | FHA | |
| Open | $354,751 | FHA | |
| Closed | $226,775 | New Conventional | |
| Closed | $340,000 | No Value Available | |
| Closed | $25,000 | No Value Available | |
| Closed | $359,650 | No Value Available | |
| Closed | $312,300 | Purchase Money Mortgage | |
| Closed | $34,700 | No Value Available | |
| Previous Owner | $158,000 | No Value Available | |
| Previous Owner | $158,000 | No Value Available |
Source: Public Records
Property History
| Date | Event | Price | Change | Sq Ft Price |
|---|---|---|---|---|
| 12/04/2019 12/04/19 | Sold | $367,000 | -1.9% | $219 / Sq Ft |
| 10/24/2019 10/24/19 | Pending | -- | -- | -- |
| 10/02/2019 10/02/19 | Price Changed | $374,000 | -4.1% | $224 / Sq Ft |
| 09/11/2019 09/11/19 | For Sale | $389,900 | +36.3% | $233 / Sq Ft |
| 09/29/2014 09/29/14 | Sold | $286,000 | 0.0% | $171 / Sq Ft |
| 09/26/2014 09/26/14 | Pending | -- | -- | -- |
| 08/07/2014 08/07/14 | Off Market | $286,000 | -- | -- |
| 07/25/2014 07/25/14 | For Sale | $294,998 | +25.5% | $176 / Sq Ft |
| 06/17/2013 06/17/13 | Sold | $235,000 | -6.0% | $140 / Sq Ft |
| 04/24/2013 04/24/13 | Pending | -- | -- | -- |
| 11/20/2012 11/20/12 | For Sale | $249,900 | -- | $149 / Sq Ft |
Source: MLS Property Information Network (MLS PIN)
Tax History
| Year | Tax Paid | Tax Assessment Tax Assessment Total Assessment is a certain percentage of the fair market value that is determined by local assessors to be the total taxable value of land and additions on the property. | Land | Improvement |
|---|---|---|---|---|
| 2025 | $62 | $479,100 | $179,100 | $300,000 |
| 2024 | $5,909 | $456,300 | $170,500 | $285,800 |
| 2023 | $5,596 | $430,800 | $160,800 | $270,000 |
| 2022 | $5,415 | $379,700 | $146,200 | $233,500 |
| 2021 | $5,124 | $343,200 | $139,300 | $203,900 |
| 2020 | $4,934 | $333,400 | $135,200 | $198,200 |
| 2019 | $4,679 | $314,000 | $123,200 | $190,800 |
| 2018 | $4,528 | $298,700 | $123,200 | $175,500 |
| 2017 | $4,394 | $285,900 | $123,200 | $162,700 |
| 2016 | $4,241 | $271,700 | $123,200 | $148,500 |
| 2015 | $3,972 | $258,100 | $120,800 | $137,300 |
| 2014 | $3,783 | $246,100 | $115,000 | $131,100 |
Source: Public Records
Source: MLS Property Information Network (MLS PIN)
MLS Number: 71458949
APN: 31 0 23 0
Nearby Homes
- 207 S Worcester St
- 205 S Worcester St
- 48 Dean St
- 47-49 Harvey St
- 180 John Scott Blvd
- 182 John Scott Blvd
- 5 Eileen Rd
- 108 S Worcester St
- 100 John Scott Blvd
- 12 Spring Ln
- 10 Country Cir
- 110 Harvey St
- 28 Barrows St
- 271 W Main St
- 22 Freeman St
- 103 Slater St
- 3 Fernandes Cir
- 36 K Marie Dr
- 20 Lloyd Cir Unit 32
- 15 Lloyd Cir Unit 37
