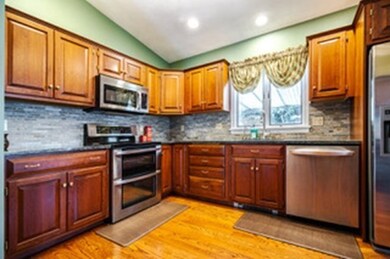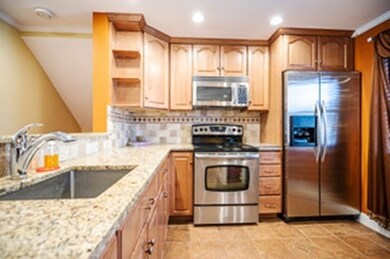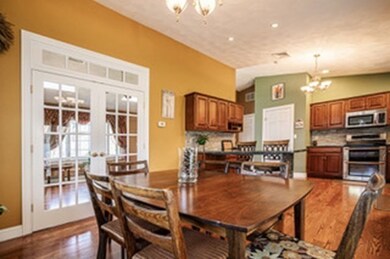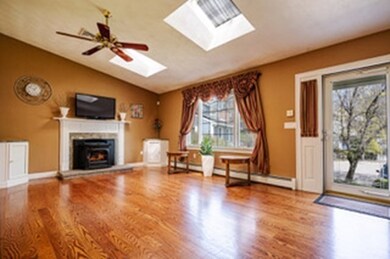
11 Debra Ln Lynn, MA 01905
Parkland Avenue NeighborhoodEstimated Value: $714,000 - $848,000
Highlights
- Golf Course Community
- Custom Closet System
- Fireplace in Primary Bedroom
- Medical Services
- Landscaped Professionally
- Deck
About This Home
As of June 2023Welcome to this beautifully well kept multi level located at the end of a cul-de-sac off Parkland Ave. This well laid out home has approximately 2,657 sq. ft. Perfectly situated on a large 10,454 sq. ft. private lot, you will love the expansive rear deck with awning overlooking the natural landscape of the surrounding gardens. The upper level features 3 bedrooms with a master closet of dreams, a large full double vanity bathroom, open concept, pellet stove, living room and dining area. Slider off your kitchen to the rear deck. Lower level has approximately 1193 sq ft of beautiful space with its own separate living space, full kitchen, 2 bedrooms, full bath, separate 2nd laundry area and plenty of storage. Beautiful shed is included. Oil heating, 1 car garage with extensive workshop area, both washer and dryers to remain as a gift. Come make this the home of your dreams. A do not miss location. Close to 128, Rt. 1, 95. Offers due Mon 5/8 at 7pm. Please allow 48 hours for review.
Home Details
Home Type
- Single Family
Est. Annual Taxes
- $8,186
Year Built
- Built in 1990
Lot Details
- 10,454 Sq Ft Lot
- Property fronts an easement
- Cul-De-Sac
- Fenced
- Landscaped Professionally
- Sprinkler System
- Property is zoned R2
Parking
- 1 Car Attached Garage
- Heated Garage
- Workshop in Garage
- Garage Door Opener
- Driveway
- Open Parking
- Off-Street Parking
Home Design
- Split Level Home
- Frame Construction
- Shingle Roof
- Concrete Perimeter Foundation
Interior Spaces
- 2,657 Sq Ft Home
- Central Vacuum
- Wired For Sound
- Cathedral Ceiling
- Ceiling Fan
- Skylights
- Recessed Lighting
- Decorative Lighting
- French Doors
- Sliding Doors
- Sitting Room
- Dining Area
- Finished Basement
- Walk-Out Basement
Kitchen
- Breakfast Bar
- Range
- Microwave
- Dishwasher
- Stainless Steel Appliances
- Kitchen Island
- Solid Surface Countertops
Flooring
- Wood
- Wall to Wall Carpet
- Ceramic Tile
Bedrooms and Bathrooms
- 4 Bedrooms
- Fireplace in Primary Bedroom
- Primary bedroom located on second floor
- Custom Closet System
- Walk-In Closet
- In-Law or Guest Suite
- 3 Full Bathrooms
- Bathtub with Shower
- Separate Shower
- Linen Closet In Bathroom
Laundry
- Laundry on upper level
- Dryer
- Washer
Home Security
- Home Security System
- Storm Doors
Eco-Friendly Details
- Energy-Efficient Thermostat
- Whole House Vacuum System
Outdoor Features
- Deck
- Outdoor Storage
Location
- Property is near schools
Schools
- Lynn High School
Utilities
- Central Air
- 1 Cooling Zone
- Heating System Uses Oil
- Pellet Stove burns compressed wood to generate heat
- Baseboard Heating
- 200+ Amp Service
- Oil Water Heater
Listing and Financial Details
- Assessor Parcel Number 1992190
Community Details
Overview
- No Home Owners Association
- Pine Hills, Ward 5 Subdivision
Amenities
- Medical Services
- Shops
Recreation
- Golf Course Community
- Park
Similar Homes in Lynn, MA
Home Values in the Area
Average Home Value in this Area
Mortgage History
| Date | Status | Borrower | Loan Amount |
|---|---|---|---|
| Closed | Constantino Anthony J | $500,000 | |
| Closed | Estes Donna R | $115,000 | |
| Closed | Estes David J | $90,000 | |
| Closed | Estes David J | $105,000 |
Property History
| Date | Event | Price | Change | Sq Ft Price |
|---|---|---|---|---|
| 06/30/2023 06/30/23 | Sold | $800,000 | +6.7% | $301 / Sq Ft |
| 05/09/2023 05/09/23 | Pending | -- | -- | -- |
| 05/03/2023 05/03/23 | For Sale | $749,900 | +57.4% | $282 / Sq Ft |
| 07/29/2016 07/29/16 | Sold | $476,500 | +6.1% | $179 / Sq Ft |
| 05/30/2016 05/30/16 | Pending | -- | -- | -- |
| 05/25/2016 05/25/16 | For Sale | $449,000 | -- | $169 / Sq Ft |
Tax History Compared to Growth
Tax History
| Year | Tax Paid | Tax Assessment Tax Assessment Total Assessment is a certain percentage of the fair market value that is determined by local assessors to be the total taxable value of land and additions on the property. | Land | Improvement |
|---|---|---|---|---|
| 2025 | $7,975 | $769,800 | $227,600 | $542,200 |
| 2024 | $7,900 | $750,200 | $216,600 | $533,600 |
| 2023 | $8,186 | $734,200 | $217,600 | $516,600 |
| 2022 | $7,484 | $602,100 | $181,600 | $420,500 |
| 2021 | $7,246 | $556,100 | $158,600 | $397,500 |
| 2020 | $7,004 | $522,700 | $146,100 | $376,600 |
| 2019 | $7,360 | $514,700 | $138,100 | $376,600 |
| 2018 | $6,899 | $455,400 | $145,600 | $309,800 |
| 2017 | $5,628 | $360,800 | $126,600 | $234,200 |
| 2016 | $5,611 | $346,800 | $120,100 | $226,700 |
| 2015 | $5,598 | $334,200 | $126,600 | $207,600 |
Agents Affiliated with this Home
-
Robin Capone

Seller's Agent in 2023
Robin Capone
Irving Realty
(781) 389-3552
1 in this area
14 Total Sales
-
Thomas Mario

Buyer's Agent in 2023
Thomas Mario
Century 21 Mario Real Estate
(978) 375-5049
1 in this area
86 Total Sales
-
Janet Halloran

Seller's Agent in 2016
Janet Halloran
(617) 947-3119
36 Total Sales
Map
Source: MLS Property Information Network (MLS PIN)
MLS Number: 73106636
APN: LYNN-000057-000231-000053
- 261 Parkland Ave
- 9 B Street Place
- 173 Linwood St
- 108 Pine Grove Ave
- 109 Pine Grove Ave
- 125 Pine Grove Ave
- 55 Winthrop St
- 30 Gayron Way Unit 1
- 45 Cowdrey Ave
- 28 Linwood Rd
- 1 1/2 Forest Hill Ave
- 119 New Park St
- 24 Spruce St
- 21 Blanchard St
- 27 Springvale Ave
- 68 N Federal St
- 60 Lynnfield St
- 50 Walnut St
- 142 Myrtle St
- 76 Blakeley St






