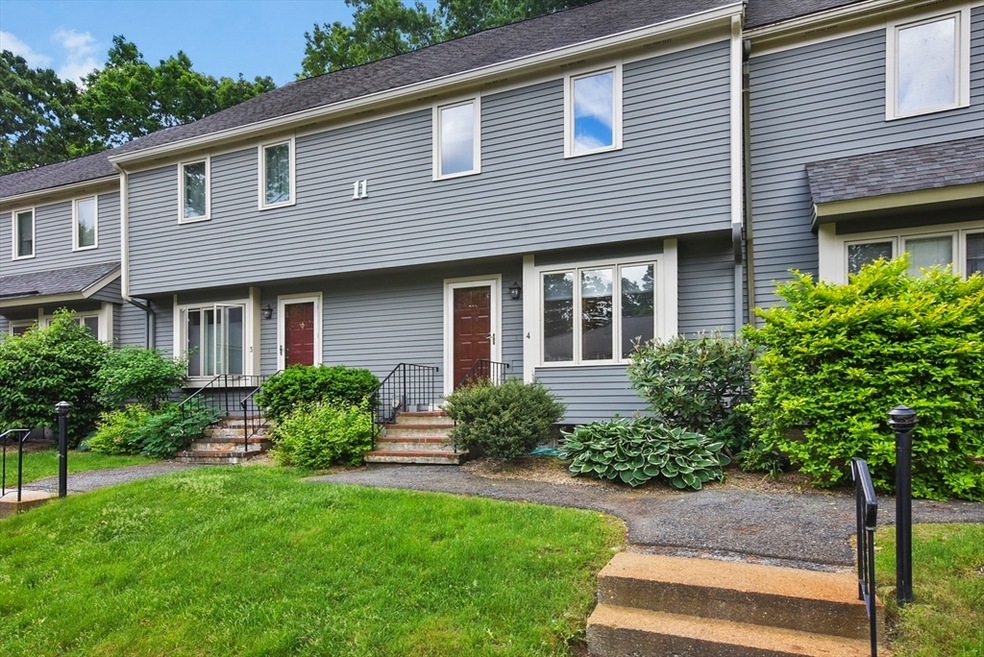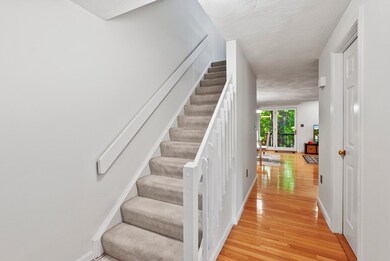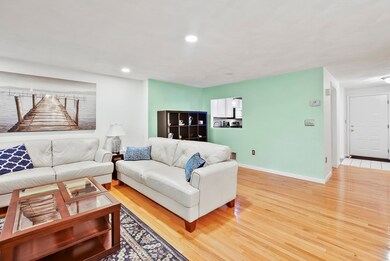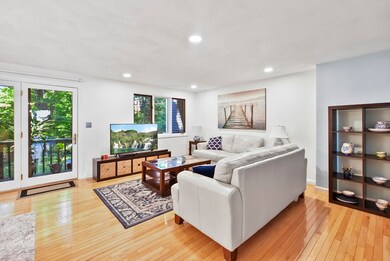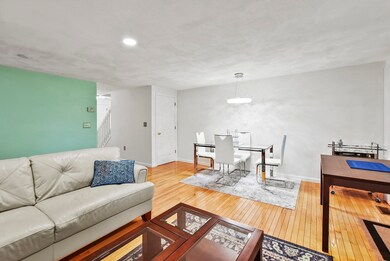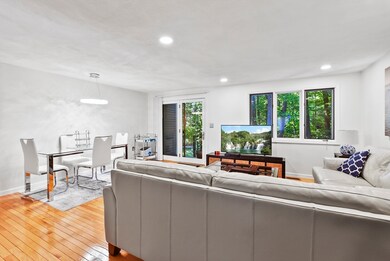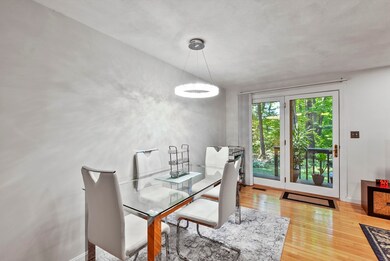
11 Deer Path Unit 4 Maynard, MA 01754
Highlights
- Fitness Center
- Clubhouse
- Property is near public transit
- In Ground Pool
- Deck
- Wood Flooring
About This Home
As of June 2024Welcome to this move in ready 4 level condo nestled in the heart of the highly sought after Deer Hedge Run. This residence boasts 2 spacious beds & 1.5 baths, a perfect blend of elegance & comfort. Enter the living room adorned w/ gleaming hardwood floors and ambient recessed lighting, creating an inviting space for relaxation & entertainment. Kitchen features pristine SS appliances & elegant tile flooring. Find 2 bedrooms and a shared full bath upstairs. Explore the versatile layout with two main floors, a partially finished basement offering ample storage or creative space & a beautifully finished third-level loft, perfect for a home office or cozy retreat. Relax on your private deck and take in the nature views. Embrace upscale living and enjoy the complex amenities including heated in-ground pool, clubhouse w/ fitness center, tennis courts & basketball courts. Your dream home awaits in this unparalleled Maynard condo complete with 2 deeded parking spaces. Pet friendly complex!
Last Agent to Sell the Property
Vincent Grano
Lamacchia Realty, Inc. Listed on: 05/31/2024
Townhouse Details
Home Type
- Townhome
Est. Annual Taxes
- $7,038
Year Built
- Built in 1987
HOA Fees
- $525 Monthly HOA Fees
Home Design
- Frame Construction
- Shingle Roof
Interior Spaces
- 1,586 Sq Ft Home
- 4-Story Property
- Ceiling Fan
- Skylights
- Recessed Lighting
- Insulated Windows
- Sliding Doors
- Insulated Doors
- Bonus Room
- Basement
Kitchen
- Range
- Microwave
- Dishwasher
- Stainless Steel Appliances
- Solid Surface Countertops
- Trash Compactor
Flooring
- Wood
- Wall to Wall Carpet
- Ceramic Tile
Bedrooms and Bathrooms
- 2 Bedrooms
- Primary bedroom located on second floor
- Bathtub with Shower
Laundry
- Laundry in unit
- Dryer
- Washer
Home Security
Parking
- 2 Car Parking Spaces
- Deeded Parking
Outdoor Features
- In Ground Pool
- Deck
- Rain Gutters
Location
- Property is near public transit
- Property is near schools
Schools
- Green Meadow Elementary School
- Fowler Middle School
- Maynard High School
Utilities
- Forced Air Heating and Cooling System
- 1 Cooling Zone
- 1 Heating Zone
- Heating System Uses Natural Gas
- 100 Amp Service
- Cable TV Available
Additional Features
- Energy-Efficient Thermostat
- Two or More Common Walls
Listing and Financial Details
- Assessor Parcel Number M:016.0 P:011.4,3636017
Community Details
Overview
- Association fees include insurance, maintenance structure, road maintenance, ground maintenance, snow removal
- 155 Units
- Deer Hedge Run Community
Amenities
- Common Area
- Shops
- Clubhouse
- Coin Laundry
Recreation
- Tennis Courts
- Fitness Center
- Community Pool
Pet Policy
- Call for details about the types of pets allowed
Security
- Storm Doors
Ownership History
Purchase Details
Home Financials for this Owner
Home Financials are based on the most recent Mortgage that was taken out on this home.Purchase Details
Home Financials for this Owner
Home Financials are based on the most recent Mortgage that was taken out on this home.Purchase Details
Home Financials for this Owner
Home Financials are based on the most recent Mortgage that was taken out on this home.Purchase Details
Home Financials for this Owner
Home Financials are based on the most recent Mortgage that was taken out on this home.Similar Homes in Maynard, MA
Home Values in the Area
Average Home Value in this Area
Purchase History
| Date | Type | Sale Price | Title Company |
|---|---|---|---|
| Condominium Deed | $445,000 | None Available | |
| Condominium Deed | $445,000 | None Available | |
| Not Resolvable | $365,000 | None Available | |
| Not Resolvable | $255,000 | -- | |
| Deed | $291,500 | -- | |
| Deed | $291,500 | -- | |
| Deed | $291,500 | -- |
Mortgage History
| Date | Status | Loan Amount | Loan Type |
|---|---|---|---|
| Open | $356,000 | Purchase Money Mortgage | |
| Closed | $356,000 | Purchase Money Mortgage | |
| Previous Owner | $292,000 | Purchase Money Mortgage | |
| Previous Owner | $222,800 | No Value Available | |
| Previous Owner | $233,200 | Purchase Money Mortgage | |
| Previous Owner | $0 | Purchase Money Mortgage | |
| Previous Owner | $105,000 | No Value Available | |
| Previous Owner | $110,000 | No Value Available |
Property History
| Date | Event | Price | Change | Sq Ft Price |
|---|---|---|---|---|
| 06/27/2024 06/27/24 | Sold | $445,000 | +1.2% | $281 / Sq Ft |
| 06/03/2024 06/03/24 | Pending | -- | -- | -- |
| 05/31/2024 05/31/24 | For Sale | $439,900 | +20.5% | $277 / Sq Ft |
| 10/07/2021 10/07/21 | Sold | $365,000 | +5.8% | $230 / Sq Ft |
| 05/30/2021 05/30/21 | Pending | -- | -- | -- |
| 05/28/2021 05/28/21 | For Sale | $345,000 | 0.0% | $218 / Sq Ft |
| 05/19/2021 05/19/21 | Pending | -- | -- | -- |
| 05/13/2021 05/13/21 | For Sale | $345,000 | +35.3% | $218 / Sq Ft |
| 05/15/2015 05/15/15 | Sold | $255,000 | 0.0% | $161 / Sq Ft |
| 04/24/2015 04/24/15 | Pending | -- | -- | -- |
| 04/13/2015 04/13/15 | Off Market | $255,000 | -- | -- |
| 04/08/2015 04/08/15 | For Sale | $259,900 | -- | $164 / Sq Ft |
Tax History Compared to Growth
Tax History
| Year | Tax Paid | Tax Assessment Tax Assessment Total Assessment is a certain percentage of the fair market value that is determined by local assessors to be the total taxable value of land and additions on the property. | Land | Improvement |
|---|---|---|---|---|
| 2025 | $7,524 | $422,000 | $0 | $422,000 |
| 2024 | $7,038 | $393,600 | $0 | $393,600 |
| 2023 | $6,831 | $360,100 | $0 | $360,100 |
| 2022 | $6,441 | $313,900 | $0 | $313,900 |
| 2021 | $5,870 | $291,300 | $0 | $291,300 |
| 2020 | $6,035 | $292,400 | $0 | $292,400 |
| 2019 | $5,534 | $263,000 | $0 | $263,000 |
| 2018 | $5,409 | $238,900 | $0 | $238,900 |
| 2017 | $5,065 | $230,100 | $0 | $230,100 |
| 2016 | $4,890 | $230,100 | $0 | $230,100 |
| 2015 | $4,498 | $201,600 | $0 | $201,600 |
| 2014 | $4,139 | $185,700 | $0 | $185,700 |
Agents Affiliated with this Home
-
V
Seller's Agent in 2024
Vincent Grano
Lamacchia Realty, Inc.
-
Darlene Umina

Buyer's Agent in 2024
Darlene Umina
Lamacchia Realty, Inc.
(508) 328-2779
131 Total Sales
-
Chris Lavallee

Seller's Agent in 2021
Chris Lavallee
RE/MAX
(603) 206-9806
74 Total Sales
-
Andy Paleologos

Seller's Agent in 2015
Andy Paleologos
RE/MAX
(617) 413-0480
3 Total Sales
-
George Politis

Buyer's Agent in 2015
George Politis
Churchill Properties
(978) 994-0001
5 Total Sales
Map
Source: MLS Property Information Network (MLS PIN)
MLS Number: 73245514
APN: MAYN-000016-000000-000011-000004
- 16 Deer Path Unit 1
- 20 Deer Path Unit 5
- 66 Powder Mill Rd
- 17 Wood Ln
- 8 Westside Dr
- 7 Country Ln
- 79 Waltham St
- 22 Douglas Ave
- 51 Waltham St Unit 3
- 16 Waltham St
- 25 Adams St
- 12 Oak Ridge Dr Unit 4
- 50 Mckinley St Unit 52
- 30 Fox Hill Dr
- 11 Fox Hill Dr
- 5 Summer St
- 9-A&B Summer St
- 4 Walcott St
- 1 Prospect St
- 19 Tremont St
