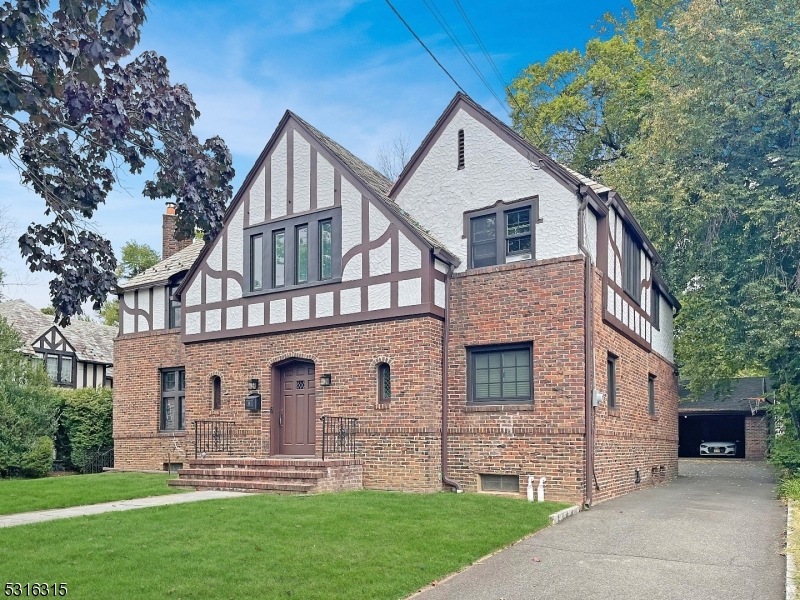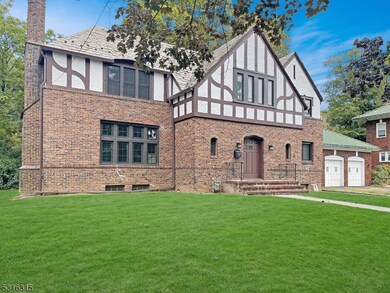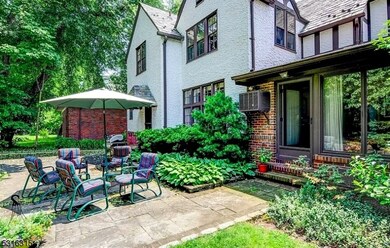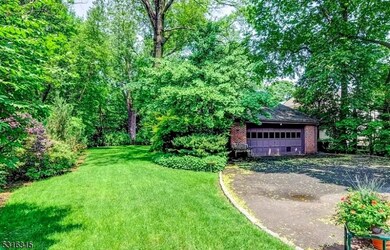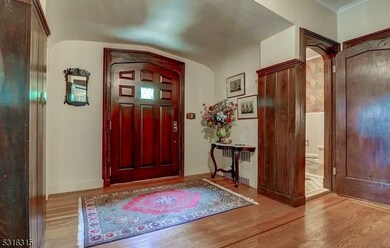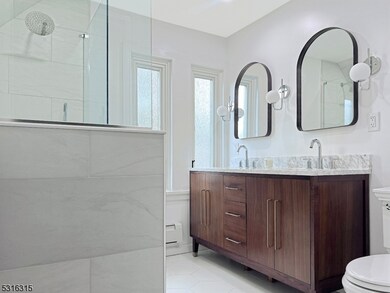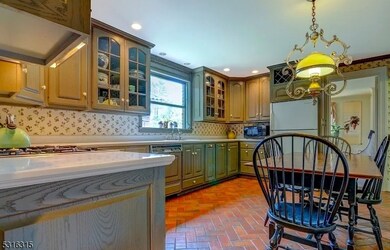11 Denman Place Unit 5 Elizabeth, NJ 07208
Westminster NeighborhoodEstimated payment $5,138/month
Highlights
- Wood Flooring
- Tudor Architecture
- Formal Dining Room
- Elizabeth High School Rated A
- Den
- 2 Car Detached Garage
About This Home
Discover this exquisite 1920s Tudor nestled in a serene setting just a short walk from NYC trains and houses of worship. Bathed in natural light, this stunning home boasts high ceilings, a desirable center hall layout, and a spacious, private backyard. With over 3,000 square feet of living space, this home offers ample room for comfortable living and entertaining. The grand entrance hall, featuring chestnut paneling, a powder room, and a sitting room, offers endless possibilities for customization. The spacious living room, with its oversized windows and elegant fireplace, creates a warm and inviting atmosphere. The flowing floor plan seamlessly connects to the family room, which opens onto a stone patio and the private backyard. The first floor is completed by a formal dining room with a crystal chandelier, an updated eat-in kitchen with Corian countertops, and a convenient laundry room. Upstairs, you'll find four generously sized bedrooms and two full bathrooms. The large basement offers a blank canvas for your imagination. Recent upgrades include new windows throughout the property and a new boiler, ensuring both comfort and efficiency. Don't miss this opportunity to own a truly remarkable home. Highest and best offers due by Friday 10/11 Noon.
Listing Agent
EXP REALTY, LLC Brokerage Phone: 862-704-4058 Listed on: 10/01/2024

Home Details
Home Type
- Single Family
Est. Annual Taxes
- $18,103
Year Built
- Built in 1928 | Remodeled
Parking
- 2 Car Detached Garage
- Private Driveway
Home Design
- Tudor Architecture
- Brick Exterior Construction
- Slate Roof
- Tile
Interior Spaces
- Wood Burning Fireplace
- Living Room with Fireplace
- Formal Dining Room
- Den
- Wood Flooring
Kitchen
- Eat-In Kitchen
- Gas Oven or Range
- Self-Cleaning Oven
- Dishwasher
Bedrooms and Bathrooms
- 4 Bedrooms
- Powder Room
Laundry
- Dryer
- Washer
Basement
- Sump Pump
- French Drain
Utilities
- Cooling System Mounted In Outer Wall Opening
Community Details
- Community Storage Space
Listing and Financial Details
- Assessor Parcel Number 2904-00107-0000-00002-0000-
Map
Home Values in the Area
Average Home Value in this Area
Tax History
| Year | Tax Paid | Tax Assessment Tax Assessment Total Assessment is a certain percentage of the fair market value that is determined by local assessors to be the total taxable value of land and additions on the property. | Land | Improvement |
|---|---|---|---|---|
| 2025 | $10,409 | $541,000 | $151,800 | $389,200 |
| 2024 | $18,104 | $541,000 | $151,800 | $389,200 |
| 2023 | $18,104 | $57,600 | $18,100 | $39,500 |
| 2022 | $17,614 | $57,600 | $18,100 | $39,500 |
| 2021 | $17,250 | $57,600 | $18,100 | $39,500 |
| 2020 | $16,860 | $57,600 | $18,100 | $39,500 |
| 2019 | $16,603 | $57,600 | $18,100 | $39,500 |
| 2018 | $16,441 | $57,600 | $18,100 | $39,500 |
| 2017 | $15,982 | $57,600 | $18,100 | $39,500 |
| 2016 | $15,983 | $57,600 | $18,100 | $39,500 |
| 2015 | $14,783 | $57,600 | $18,100 | $39,500 |
| 2014 | $14,332 | $57,600 | $18,100 | $39,500 |
Property History
| Date | Event | Price | List to Sale | Price per Sq Ft |
|---|---|---|---|---|
| 11/19/2024 11/19/24 | Pending | -- | -- | -- |
| 10/01/2024 10/01/24 | For Sale | $689,900 | -- | -- |
Purchase History
| Date | Type | Sale Price | Title Company |
|---|---|---|---|
| Deed | $701,000 | Title Bond Agency | |
| Deed | $701,000 | Title Bond Agency | |
| Deed | $526,000 | Hudson United Title Svcs Llc |
Mortgage History
| Date | Status | Loan Amount | Loan Type |
|---|---|---|---|
| Open | $560,800 | New Conventional | |
| Closed | $560,800 | New Conventional | |
| Previous Owner | $499,700 | New Conventional |
Source: Garden State MLS
MLS Number: 3927044
APN: 04-00011-0000-00270
- 17 Barnard Place Unit 21
- 8 Malden Terrace Unit 10
- 8 Malden Terrace Unit 8 10
- 153 North Ave
- 241 Crystal Terrace
- 730 Salem Ave
- 136 Parker Rd
- 843 Winchester Ave
- 134-138 Parker Rd
- 808 Salem Ave Unit 1
- 660-672 N Broad St Unit B3
- 660-672 N Broad St Unit 20 A
- 660-672 N Broad St Unit b19
- 660 N Broad St Unit 20 A
- 571 Morris Ave Unit 573
- 501-503 Morris Ave Unit A
- 704-712 N Broad St Unit 3D
- 712 N Broad St Unit 2E
- 712 N Broad St Unit 2A
- 747 757 N Broad St Unit 301
