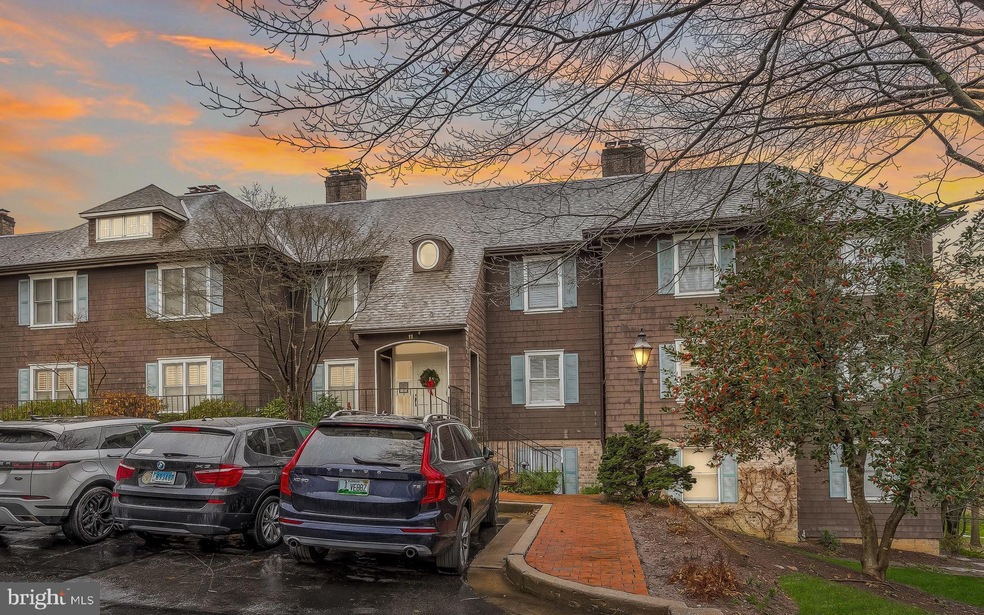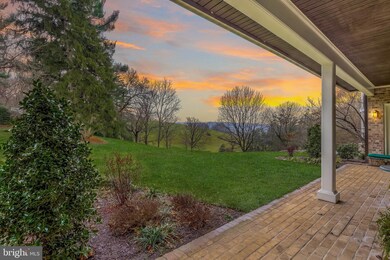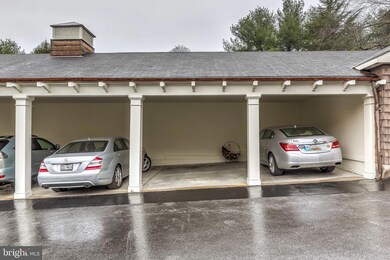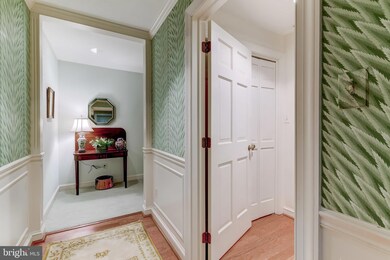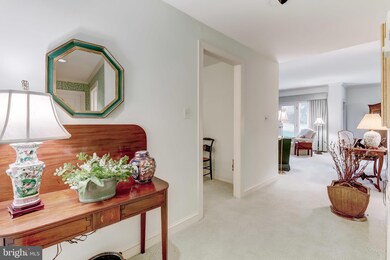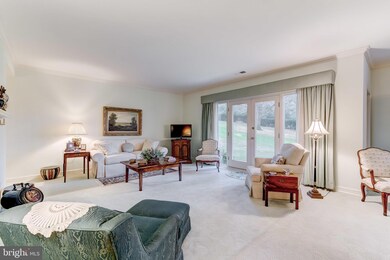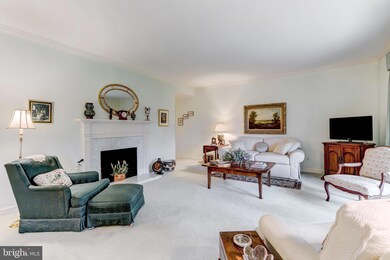
11 Devon Hill Rd Unit B4 Baltimore, MD 21210
Highlights
- Scenic Views
- Open Floorplan
- Wood Flooring
- West Towson Elementary School Rated A-
- Traditional Architecture
- 2 Fireplaces
About This Home
As of November 2024Rarely available lovely ground level condominium in Devon Hill, a unique and beautiful 9 acre property offering scenic vistas and impeccably maintained grounds. This elegant and spacious condo is over 1,600 sq. ft. and offers 1 bedroom, 1 1/2 baths plus a large den and covered parking space - a perfect blend of elegance and practicality. The home offers a gracious floor plan with a large living room with a wood-burning fireplace that opens on to a patio overlooking beautiful gardens and scenic views. You'll also enjoy views from the adjacent dining room which connects seamlessly to the open kitchen. The large owner's suite has another fireplace, an ensuite bath, dressing area, walk-in closet and another set of doors opening to a second patio. Don't miss this wonderful opportunity to add your decorator touches and make the home your own. One covered carport conveys with the unit. Great access to Mt. Washington and Roland Park shops and restaurants and to I-83. Home is being sold AS IS but is in good condition. Need 48 hours notice and flexibility to accommodate showings due to elderly occupant.
Property Details
Home Type
- Condominium
Est. Annual Taxes
- $4,393
Year Built
- Built in 1983
HOA Fees
- $514 Monthly HOA Fees
Property Views
- Scenic Vista
- Garden
Home Design
- Traditional Architecture
- Asphalt Roof
- Shake Siding
Interior Spaces
- 1,627 Sq Ft Home
- Property has 4 Levels
- Open Floorplan
- Built-In Features
- Crown Molding
- 2 Fireplaces
- Entrance Foyer
- Combination Dining and Living Room
- Den
Kitchen
- Stove
- Built-In Microwave
- Dishwasher
- Disposal
Flooring
- Wood
- Carpet
- Ceramic Tile
Bedrooms and Bathrooms
- 1 Main Level Bedroom
- En-Suite Primary Bedroom
- Walk-In Closet
Laundry
- Laundry in unit
- Dryer
- Washer
Parking
- Assigned parking located at #1
- 1 Detached Carport Space
- Private Parking
- Paved Parking
- 1 Assigned Parking Space
Outdoor Features
- Patio
- Exterior Lighting
Utilities
- Forced Air Heating and Cooling System
- Heat Pump System
- Vented Exhaust Fan
- Electric Water Heater
Additional Features
- Extensive Hardscape
- Suburban Location
Listing and Financial Details
- Assessor Parcel Number 04091900014195
Community Details
Overview
- Association fees include common area maintenance, exterior building maintenance, insurance, lawn maintenance, parking fee, reserve funds, road maintenance, snow removal, water
- Low-Rise Condominium
- Devon Hill Condos
- Devon Hill Community
- Devon Hill Subdivision
- Property Manager
Amenities
- Common Area
- Community Storage Space
Ownership History
Purchase Details
Home Financials for this Owner
Home Financials are based on the most recent Mortgage that was taken out on this home.Purchase Details
Purchase Details
Similar Homes in Baltimore, MD
Home Values in the Area
Average Home Value in this Area
Purchase History
| Date | Type | Sale Price | Title Company |
|---|---|---|---|
| Deed | $350,000 | Mid Atlantic Title Llc | |
| Deed | $232,500 | -- | |
| Deed | $210,000 | -- |
Mortgage History
| Date | Status | Loan Amount | Loan Type |
|---|---|---|---|
| Previous Owner | $175,210 | Credit Line Revolving | |
| Previous Owner | $163,500 | Stand Alone Second |
Property History
| Date | Event | Price | Change | Sq Ft Price |
|---|---|---|---|---|
| 11/22/2024 11/22/24 | Sold | $440,000 | -2.9% | $270 / Sq Ft |
| 10/13/2024 10/13/24 | Pending | -- | -- | -- |
| 09/26/2024 09/26/24 | For Sale | $453,000 | +29.4% | $278 / Sq Ft |
| 01/25/2021 01/25/21 | Sold | $350,000 | +11.1% | $215 / Sq Ft |
| 12/20/2020 12/20/20 | Pending | -- | -- | -- |
| 12/13/2020 12/13/20 | For Sale | $315,000 | -- | $194 / Sq Ft |
Tax History Compared to Growth
Tax History
| Year | Tax Paid | Tax Assessment Tax Assessment Total Assessment is a certain percentage of the fair market value that is determined by local assessors to be the total taxable value of land and additions on the property. | Land | Improvement |
|---|---|---|---|---|
| 2024 | $7,219 | $511,400 | $123,000 | $388,400 |
| 2023 | $7,332 | $511,400 | $123,000 | $388,400 |
| 2022 | $7,448 | $529,500 | $123,000 | $406,500 |
| 2021 | $4,267 | $440,767 | $0 | $0 |
| 2020 | $4,267 | $352,033 | $0 | $0 |
| 2019 | $3,191 | $263,300 | $123,000 | $140,300 |
| 2018 | $4,126 | $260,300 | $0 | $0 |
| 2017 | $1,617 | $257,300 | $0 | $0 |
| 2016 | -- | $254,300 | $0 | $0 |
| 2015 | $4,466 | $254,300 | $0 | $0 |
| 2014 | $4,466 | $254,300 | $0 | $0 |
Agents Affiliated with this Home
-
Dennis Connelly

Seller's Agent in 2024
Dennis Connelly
Long & Foster
(410) 456-8600
77 Total Sales
-
Raimundas Valacka

Buyer's Agent in 2024
Raimundas Valacka
Keller Williams Gateway LLC
(410) 491-8948
54 Total Sales
-
James Baldwin

Seller's Agent in 2021
James Baldwin
Compass
(443) 255-2502
307 Total Sales
-
Andrea Griffin

Seller Co-Listing Agent in 2021
Andrea Griffin
Compass
(410) 591-9183
253 Total Sales
Map
Source: Bright MLS
MLS Number: MDBC514984
APN: 09-1900014195
- 13 Devon Hill Rd Unit C4
- 7 Devon Hill Rd Unit A4
- 3 Devon Hill Rd
- 926 W Lake Ave
- 6009 Lake Manor Dr
- 1100 Washingtonville Dr
- 6101 Gentry Ln
- 1226 Lake Falls Rd
- 1122 Bellemore Rd
- 1032 Terrace Glen
- 1305 Appleby Ave
- 5708 Visitation Way
- 5807 Roland Ave
- 1107 Poplar Hill Rd
- 1310 Hollins Ln
- 114 Bellemore Rd
- 5521 Mattfeldt Ave
- 6129 N Charles St
- 5926 Smith Ave
- 9 Bellemore Rd
