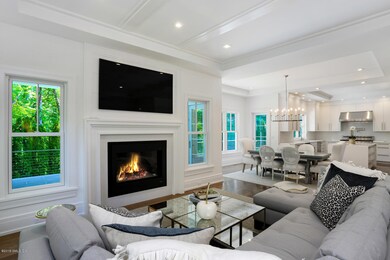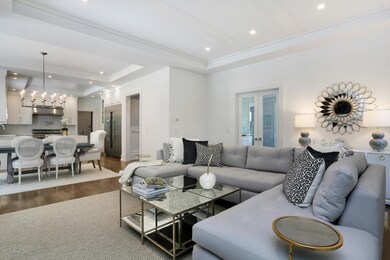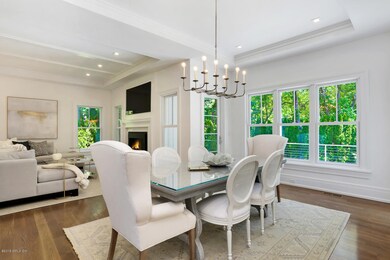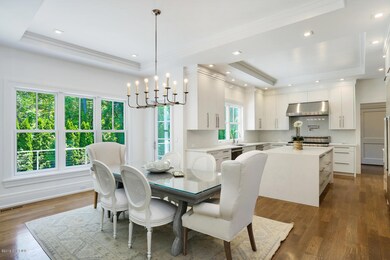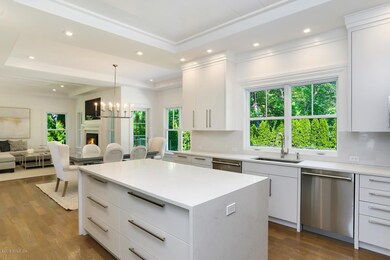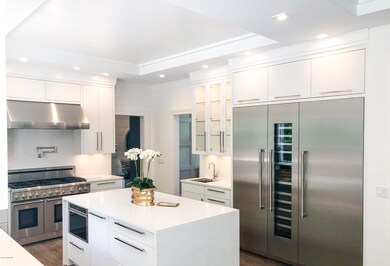
11 Dialstone Ln Riverside, CT 06878
Riverside NeighborhoodHighlights
- Gourmet Kitchen
- Colonial Architecture
- Whirlpool Bathtub
- Riverside School Rated A+
- Cathedral Ceiling
- Partial Attic
About This Home
As of October 2019Exquisite New Construction on a quiet, desirable cul-de-sac. Located in the heart of Riverside close to train and schools. Unique custom craftsmanship by distinguished local builder who boasts an attention to detail that is truly beyond compare. Gorgeous state of the art gourmet kitchen with waterfall center island & sunlit breakfast area adjoins family rm w/FP. Master suite features vaulted ceilings, romantic private terrace & luxurious master bath w/radiant heated floors. Add'tl en-suite bedrooms & finished LL. Striking bluestone terrace with piece-de-resistance outdoor fireplace opens to private tree lined level yard for outdoor festivities. With sumptuous appointments & modern design, experience the ultimate in privacy & tranquility in your own personal Shangri-La.
Last Agent to Sell the Property
Danielle Malloy
Five Corners Properties Listed on: 01/07/2019
Last Buyer's Agent
Danielle Malloy
Five Corners Properties Listed on: 01/07/2019
Home Details
Home Type
- Single Family
Est. Annual Taxes
- $21,696
Year Built
- Built in 2018
Lot Details
- 9,583 Sq Ft Lot
- Cul-De-Sac
- Level Lot
- Sprinkler System
- Property is zoned R-12
Parking
- 2 Car Attached Garage
Home Design
- Colonial Architecture
- Wood Roof
Interior Spaces
- 3,816 Sq Ft Home
- Central Vacuum
- Paneling
- Tray Ceiling
- Cathedral Ceiling
- 4 Fireplaces
- Double Pane Windows
- Breakfast Room
- Formal Dining Room
- Game Room
- Play Room
- Home Gym
- Finished Basement
- Basement Fills Entire Space Under The House
- Home Security System
Kitchen
- Gourmet Kitchen
- Kitchen Island
Bedrooms and Bathrooms
- 5 Bedrooms
- En-Suite Primary Bedroom
- Walk-In Closet
- Whirlpool Bathtub
- Separate Shower
Laundry
- Laundry Room
- Washer and Dryer
Attic
- Partial Attic
- Pull Down Stairs to Attic
Outdoor Features
- Balcony
- Terrace
Utilities
- Central Air
- Heating System Uses Gas
- Heating System Uses Natural Gas
- Hydro-Air Heating System
- Power Generator
- Gas Water Heater
- Prewired Cat-5 Cables
- Cable TV Available
Listing and Financial Details
- Assessor Parcel Number 05-2262/S
Similar Homes in the area
Home Values in the Area
Average Home Value in this Area
Property History
| Date | Event | Price | Change | Sq Ft Price |
|---|---|---|---|---|
| 12/18/2023 12/18/23 | Off Market | $1,095,000 | -- | -- |
| 10/04/2019 10/04/19 | Sold | $2,730,000 | -18.5% | $715 / Sq Ft |
| 10/03/2019 10/03/19 | Pending | -- | -- | -- |
| 01/07/2019 01/07/19 | For Sale | $3,350,000 | +205.9% | $878 / Sq Ft |
| 03/30/2017 03/30/17 | Sold | $1,095,000 | 0.0% | $647 / Sq Ft |
| 03/01/2017 03/01/17 | Pending | -- | -- | -- |
| 02/21/2017 02/21/17 | For Sale | $1,095,000 | -- | $647 / Sq Ft |
Tax History Compared to Growth
Tax History
| Year | Tax Paid | Tax Assessment Tax Assessment Total Assessment is a certain percentage of the fair market value that is determined by local assessors to be the total taxable value of land and additions on the property. | Land | Improvement |
|---|---|---|---|---|
| 2021 | $21,696 | $1,704,220 | $649,180 | $1,055,040 |
Agents Affiliated with this Home
-
D
Seller's Agent in 2019
Danielle Malloy
Five Corners Properties
-

Seller's Agent in 2017
Helen Maher
BHHS New England Properties
(203) 249-4489
3 in this area
18 Total Sales
Map
Source: Greenwich Association of REALTORS®
MLS Number: 105184
APN: GREE M:05 B:2262/S
- 25 Dialstone Ln
- 6 Dorchester Ln
- 35 Druid Ln
- 134 Lockwood Rd
- 52 Breezemont Ave
- 20 Linwood Ave
- 32 Meyer Place
- 119 Hendrie Ave
- 39 Riverside Ave
- 36 Hendrie Ave
- 52 Center Dr
- 15 Deepwoods Ln
- 76 Riverside Ave
- 18 Maple Dr
- 51 Old Kings Hwy Unit 5
- 2 Lakeview Dr
- 10 Lakeview Dr
- 258 Riverside Ave
- 1465 E Putnam Ave Unit 430
- 27 Griffith Rd

