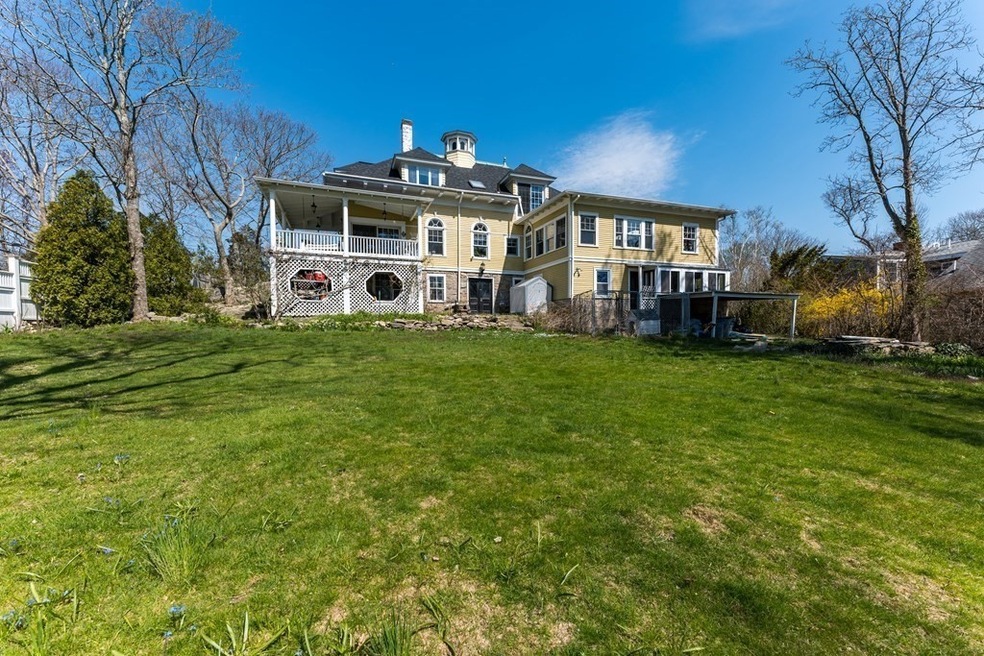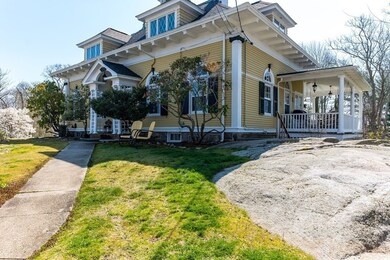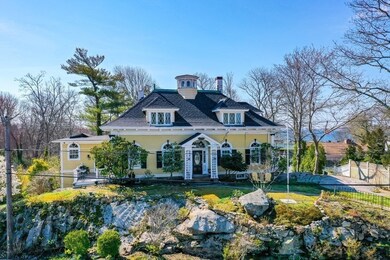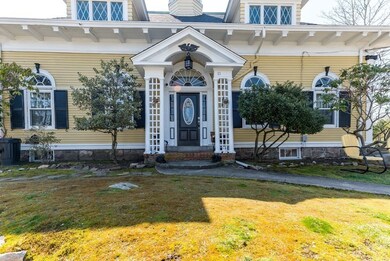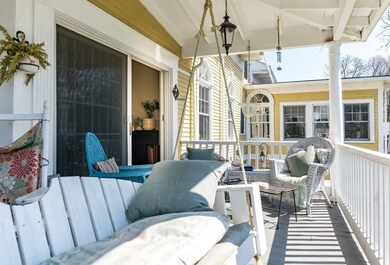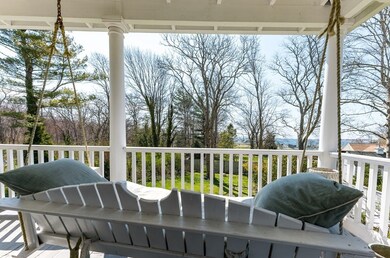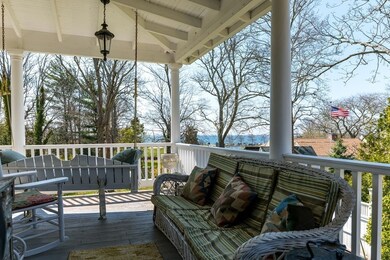
11 Doane St Fairhaven, MA 02719
Highlights
- Scenic Views
- Waterfront
- Deck
- Granite Flooring
- 0.36 Acre Lot
- 5-minute walk to Fort Phoenix
About This Home
As of June 2021Waterview & ocean breeze, NO flood insurance! Enjoy this year-round beach estate set in a neighborhood of strong values, near Fort Phoenix State Beach & Reservation Park. It is believed this magnificent home, with its' high ceilings & hardwood floors, was once featured in "House Beautiful" magazine and the book "New England Stone Walls". There are two outdoor deck spaces and one natural patio space for your enjoyment or entertainment of guests. The sky-lit kitchen features custom cabinetry, marble countertop and stainless steel appliances. There is a convenient first floor laundry and delightful study/bonus room.The sun-filled space also boasts a full walk-out basement, with potential for finishing as an in-law or au-pair suite. It's like an everyday vacation in this home, surrounded by mature landscaping and a soothing waterfall feature, privately set up on a hill overlooking the bay. Newer heating system &roof. Pics to be updated soon. Needs TLC. Some significant projects.
Home Details
Home Type
- Single Family
Est. Annual Taxes
- $5,892
Year Built
- Built in 1890
Lot Details
- 0.36 Acre Lot
- Waterfront
- Garden
- Property is zoned RA
Home Design
- Antique Architecture
- Shingle Roof
Interior Spaces
- 3,082 Sq Ft Home
- 1 Fireplace
- French Doors
- Home Office
- Scenic Vista Views
Kitchen
- Range<<rangeHoodToken>>
- <<microwave>>
- Dishwasher
Flooring
- Wood
- Granite
- Tile
Bedrooms and Bathrooms
- 4 Bedrooms
- Primary bedroom located on second floor
- 2 Full Bathrooms
Laundry
- Laundry on main level
- Dryer
- Washer
Unfinished Basement
- Walk-Out Basement
- Basement Fills Entire Space Under The House
- Block Basement Construction
Parking
- 2 Car Parking Spaces
- Unpaved Parking
- Open Parking
- Off-Street Parking
Eco-Friendly Details
- Energy-Efficient Thermostat
Outdoor Features
- Walking Distance to Water
- Deck
- Covered patio or porch
- Rain Gutters
Utilities
- No Cooling
- 3 Heating Zones
- Heating System Uses Oil
- Baseboard Heating
- Hot Water Heating System
- 200+ Amp Service
- Tankless Water Heater
- Oil Water Heater
- Private Sewer
Listing and Financial Details
- Assessor Parcel Number M:000001 L:00022C S:,3278086
Ownership History
Purchase Details
Home Financials for this Owner
Home Financials are based on the most recent Mortgage that was taken out on this home.Purchase Details
Home Financials for this Owner
Home Financials are based on the most recent Mortgage that was taken out on this home.Purchase Details
Home Financials for this Owner
Home Financials are based on the most recent Mortgage that was taken out on this home.Similar Homes in Fairhaven, MA
Home Values in the Area
Average Home Value in this Area
Purchase History
| Date | Type | Sale Price | Title Company |
|---|---|---|---|
| Not Resolvable | $650,000 | None Available | |
| Deed | $410,000 | -- | |
| Deed | $261,000 | -- |
Mortgage History
| Date | Status | Loan Amount | Loan Type |
|---|---|---|---|
| Previous Owner | $300,000 | No Value Available | |
| Previous Owner | $255,000 | No Value Available | |
| Previous Owner | $250,000 | Purchase Money Mortgage | |
| Previous Owner | $207,000 | Purchase Money Mortgage |
Property History
| Date | Event | Price | Change | Sq Ft Price |
|---|---|---|---|---|
| 07/14/2025 07/14/25 | For Sale | $849,000 | +30.6% | $275 / Sq Ft |
| 06/21/2021 06/21/21 | Sold | $650,000 | -4.4% | $211 / Sq Ft |
| 04/22/2021 04/22/21 | Pending | -- | -- | -- |
| 04/17/2021 04/17/21 | For Sale | $680,000 | -- | $221 / Sq Ft |
Tax History Compared to Growth
Tax History
| Year | Tax Paid | Tax Assessment Tax Assessment Total Assessment is a certain percentage of the fair market value that is determined by local assessors to be the total taxable value of land and additions on the property. | Land | Improvement |
|---|---|---|---|---|
| 2025 | $64 | $685,600 | $305,400 | $380,200 |
| 2024 | $6,419 | $695,500 | $305,400 | $390,100 |
| 2023 | $6,119 | $615,000 | $259,600 | $355,400 |
| 2022 | $5,765 | $564,100 | $236,000 | $328,100 |
| 2021 | $5,892 | $521,900 | $236,000 | $285,900 |
| 2020 | $5,772 | $521,900 | $236,000 | $285,900 |
| 2019 | $5,479 | $469,500 | $215,200 | $254,300 |
| 2018 | $5,936 | $458,700 | $215,200 | $243,500 |
| 2017 | $5,424 | $450,500 | $215,200 | $235,300 |
| 2016 | $5,081 | $417,200 | $215,200 | $202,000 |
| 2015 | $4,774 | $392,900 | $194,300 | $198,600 |
Agents Affiliated with this Home
-
Diane Tomassetti
D
Seller's Agent in 2025
Diane Tomassetti
Anne Whiting Real Estate
3 Total Sales
-
Denise Madeira

Seller's Agent in 2021
Denise Madeira
Madeira Real Estate
(508) 617-7748
1 in this area
46 Total Sales
-
John Madeira

Seller Co-Listing Agent in 2021
John Madeira
Madeira Real Estate
(508) 280-2015
1 in this area
19 Total Sales
Map
Source: MLS Property Information Network (MLS PIN)
MLS Number: 72816549
APN: FAIR-000001-000000-000022C
