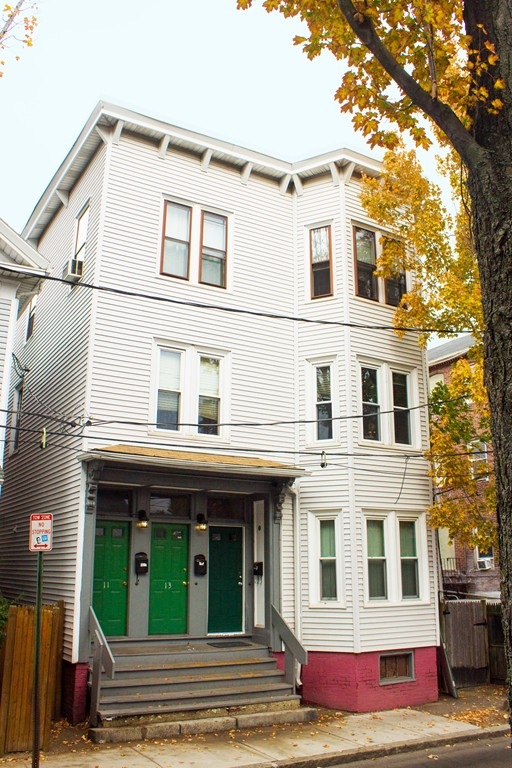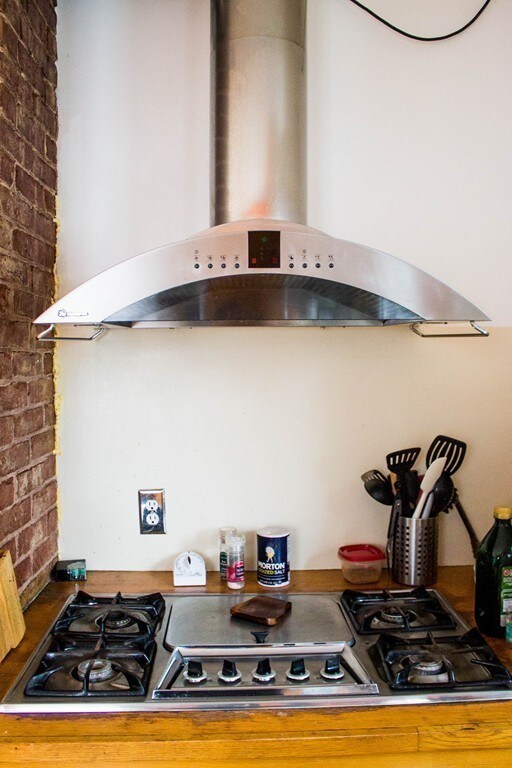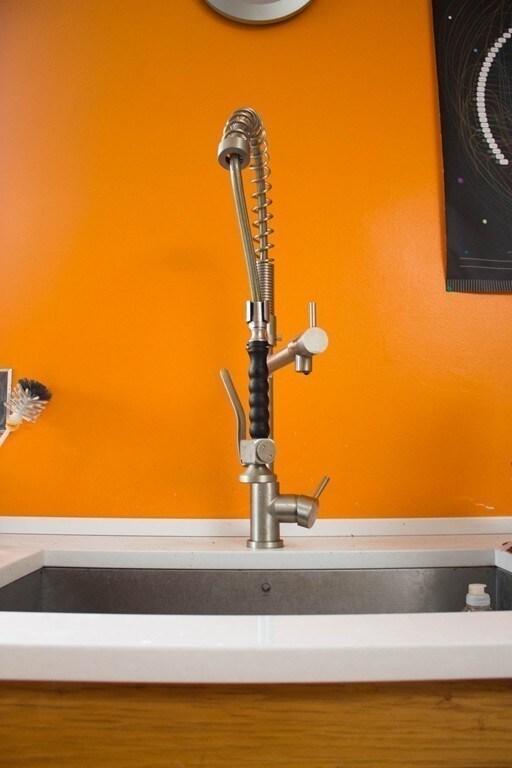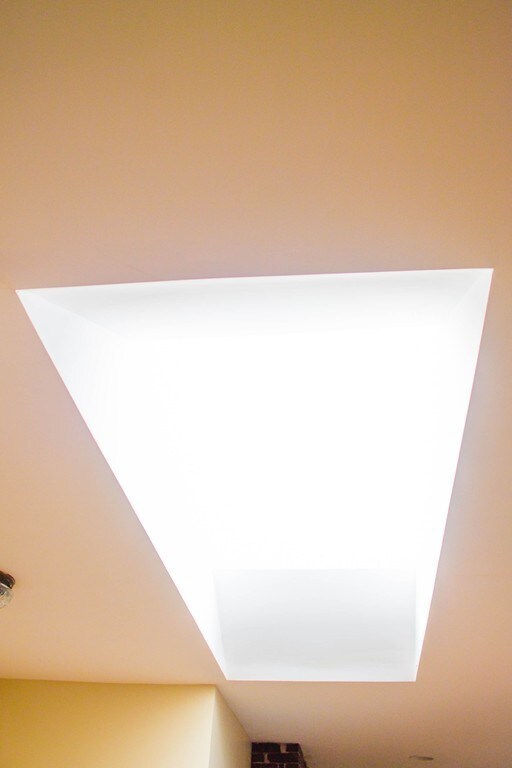
11 Douglas St Unit 3 Cambridge, MA 02139
The Port NeighborhoodAbout This Home
As of December 2017Location! Location! Location! In the heart of Central Square! This airy three bedroom Penthouse condo features high ceilings and hardwood floors throughout. The open layout kitchen, living and dining room features a skylight and bay window, flooding the space with natural light. The kitchen is enhanced by beautifully appointed stainless steel appliances. This unit is rounded out by a bathroom, in-unit laundry, ample closet space, and extra storage in the basement. Located off of Mass Ave, this unit is just steps from bustling Central Square, with easy access to Harvard, MIT, BU, MGH, Red & Green lines, the Charles River, Parks, Restaurants, Whole Food, Trader Joe's, restaurants, and nightlife. With every convenience of the city and access to the greater Boston area at the doorstep this is a gem for a commuter, pied-Ã -terre for the traveler...the possibilities are endless for this worthy investment!
Last Agent to Sell the Property
Coldwell Banker Realty - Cambridge Listed on: 10/24/2017

Property Details
Home Type
Condominium
Est. Annual Taxes
$5,721
Year Built
1920
Lot Details
0
Listing Details
- Unit Level: 3
- Property Type: Condominium/Co-Op
- CC Type: Condo
- Style: 2/3 Family
- Commission: 2.50
- Other Agent: 1.00
- Seller Agency: 2.50
- Sub-Agency Relationship Offered: Yes
- Lead Paint: Unknown
- Year Built Description: Approximate
- Special Features: None
- Property Sub Type: Condos
- Year Built: 1920
Interior Features
- Has Basement: Yes
- Number of Rooms: 4
- Amenities: Public Transportation, Shopping, Tennis Court, Park, Bike Path, Highway Access, House of Worship, T-Station, University
- Flooring: Hardwood
- Master Bedroom Description: Closet - Walk-in, Flooring - Hardwood
- No Bedrooms: 3
- Full Bathrooms: 1
- No Living Levels: 1
- Main Lo: K95001
- Main So: BB5918
Exterior Features
- Construction: Frame
Garage/Parking
- Parking Spaces: 0
Utilities
- Hot Water: Natural Gas
- Utility Connections: for Gas Range
- Sewer: City/Town Sewer
- Water: City/Town Water
Condo/Co-op/Association
- Association Fee Includes: Water, Sewer, Master Insurance
- Pets Allowed: Unknown
- No Units: 3
- Unit Building: 3
Fee Information
- Fee Interval: Monthly
Lot Info
- Zoning: Res
Ownership History
Purchase Details
Home Financials for this Owner
Home Financials are based on the most recent Mortgage that was taken out on this home.Purchase Details
Home Financials for this Owner
Home Financials are based on the most recent Mortgage that was taken out on this home.Purchase Details
Home Financials for this Owner
Home Financials are based on the most recent Mortgage that was taken out on this home.Similar Homes in the area
Home Values in the Area
Average Home Value in this Area
Purchase History
| Date | Type | Sale Price | Title Company |
|---|---|---|---|
| Deed | $327,500 | -- | |
| Deed | $155,000 | -- | |
| Deed | $142,000 | -- |
Mortgage History
| Date | Status | Loan Amount | Loan Type |
|---|---|---|---|
| Open | $400,000 | No Value Available | |
| Closed | $252,396 | No Value Available | |
| Closed | $252,700 | Purchase Money Mortgage | |
| Previous Owner | $147,000 | Purchase Money Mortgage | |
| Previous Owner | $86,000 | Purchase Money Mortgage | |
| Closed | $39,800 | No Value Available |
Property History
| Date | Event | Price | Change | Sq Ft Price |
|---|---|---|---|---|
| 04/27/2018 04/27/18 | Rented | $3,700 | +2.8% | -- |
| 04/22/2018 04/22/18 | Under Contract | -- | -- | -- |
| 04/18/2018 04/18/18 | For Rent | $3,600 | 0.0% | -- |
| 12/11/2017 12/11/17 | Sold | $745,000 | -3.1% | $564 / Sq Ft |
| 11/06/2017 11/06/17 | Pending | -- | -- | -- |
| 10/24/2017 10/24/17 | For Sale | $769,000 | -- | $583 / Sq Ft |
Tax History Compared to Growth
Tax History
| Year | Tax Paid | Tax Assessment Tax Assessment Total Assessment is a certain percentage of the fair market value that is determined by local assessors to be the total taxable value of land and additions on the property. | Land | Improvement |
|---|---|---|---|---|
| 2025 | $5,721 | $900,900 | $0 | $900,900 |
| 2024 | $5,269 | $890,000 | $0 | $890,000 |
| 2023 | $4,951 | $844,800 | $0 | $844,800 |
| 2022 | $4,972 | $839,800 | $0 | $839,800 |
| 2021 | $4,867 | $831,900 | $0 | $831,900 |
| 2020 | $4,557 | $792,500 | $0 | $792,500 |
| 2019 | $4,362 | $734,300 | $0 | $734,300 |
| 2018 | $4,785 | $666,100 | $0 | $666,100 |
| 2017 | $3,989 | $614,600 | $0 | $614,600 |
| 2016 | $3,882 | $555,300 | $0 | $555,300 |
| 2015 | $3,837 | $490,700 | $0 | $490,700 |
| 2014 | $3,694 | $440,800 | $0 | $440,800 |
Agents Affiliated with this Home
-

Seller's Agent in 2018
Frank Celeste
Gibson Sothebys International Realty
(617) 872-3227
489 Total Sales
-

Seller Co-Listing Agent in 2018
Jared Kurker
Gibson Sothebys International Realty
(508) 776-9264
14 Total Sales
-

Seller's Agent in 2017
Kim Walker Chin
Coldwell Banker Realty - Cambridge
(617) 864-4430
3 in this area
94 Total Sales
Map
Source: MLS Property Information Network (MLS PIN)
MLS Number: 72247710
APN: CAMB-000091-000000-000107-000003
- 195 Green St
- 16 Worcester St
- 65 Brookline St
- 146 Columbia St Unit 1
- 213 Harvard St Unit 4
- 221 Harvard St Unit 2
- 182 Harvard St Unit 3
- 14 Salem St Unit 3
- 12 Inman St Unit 55
- 310 Broadway Unit 310
- 220 Windsor St Unit 1
- 118 Pearl St Unit 2
- 33 Inman St Unit 1B
- 280 Harvard St Unit 1A
- 22 Decatur St Unit 20
- 215 Norfolk St Unit 2
- 20 Decatur St
- 15 Valentine St Unit 8
- 155 Brookline St Unit 2
- 51 Market St Unit 2





