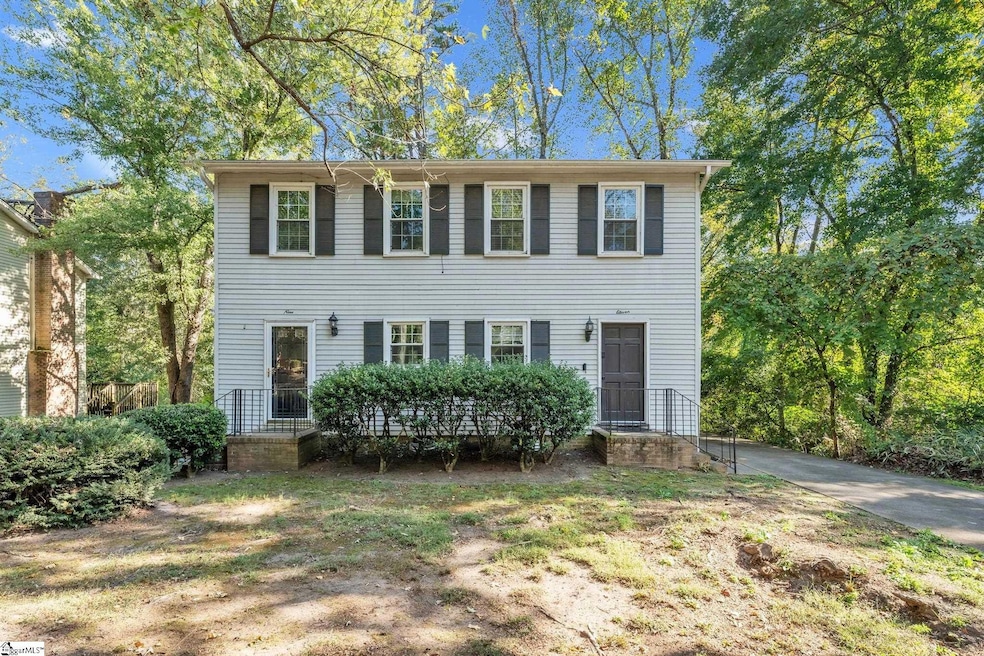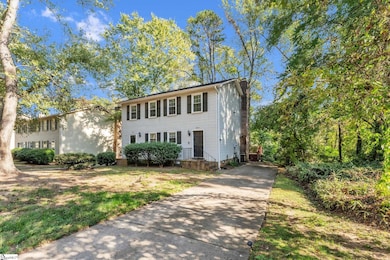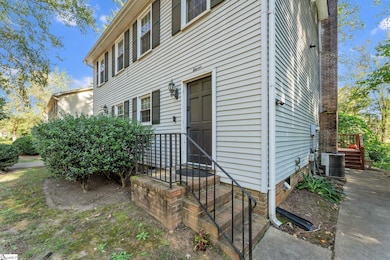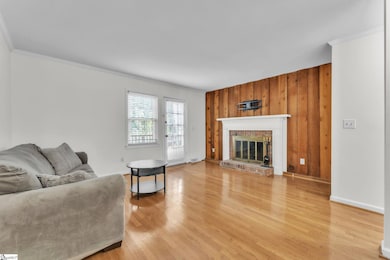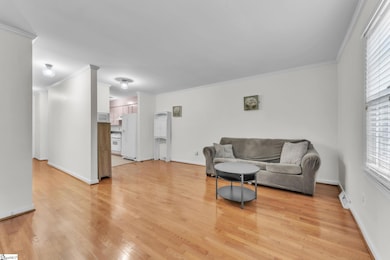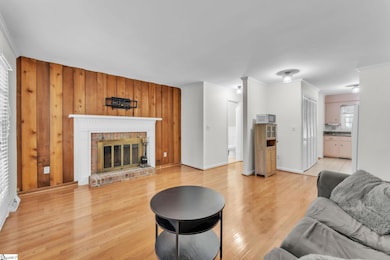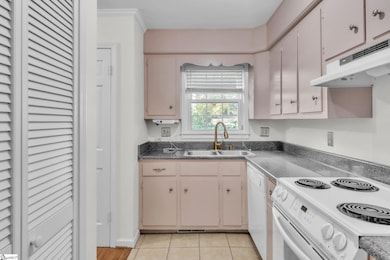
11 Dover Dr Taylors, SC 29687
Estimated payment $1,078/month
Highlights
- Deck
- Creek On Lot
- Wood Flooring
- Mitchell Road Elementary Rated A-
- Transitional Architecture
- Storm Windows
About This Home
Welcome home to 11 Dover Drive! With this home you’ll be tucked away on a peaceful creekside lot in the established Cambridge Park community, this charming 2-bedroom, 1.5-bath townhome offers the perfect blend of comfort, convenience, and affordability, ideal for first-time buyers or those looking to downsize without compromise. Inside, you’ll find a cozy living room centered around a gas fireplace and filled with natural light. The kitchen features efficient design with a pantry and space for a breakfast table, while the main floor also includes a laundry closet and a convenient half bath room for guests. Upstairs, two generously sized bedrooms offer privacy and flexibility, each with easy access to a full bath. Outside you can step out back to enjoy your private deck, where you can unwind to the sound of the nearby creek and surrounding trees, a rare peaceful retreat just minutes from everyday essentials. With low-maintenance living, exterior lawn care included in the monthly HOA, and proximity to shopping, restaurants and Downtown Greenville, this home is a smart and convenient choice for everyday living.
Townhouse Details
Home Type
- Townhome
Est. Annual Taxes
- $935
Year Built
- Built in 1978
Lot Details
- 6,098 Sq Ft Lot
- Few Trees
HOA Fees
- $130 Monthly HOA Fees
Home Design
- Transitional Architecture
- Architectural Shingle Roof
- Vinyl Siding
Interior Spaces
- 700-999 Sq Ft Home
- 2-Story Property
- Wood Burning Fireplace
- Insulated Windows
- Tilt-In Windows
- Living Room
- Dining Room
- Crawl Space
Kitchen
- Free-Standing Electric Range
- Dishwasher
- Laminate Countertops
Flooring
- Wood
- Ceramic Tile
Bedrooms and Bathrooms
- 2 Bedrooms
- Garden Bath
Laundry
- Laundry Room
- Laundry on main level
- Dryer
- Washer
Home Security
Outdoor Features
- Creek On Lot
- Deck
- Outbuilding
Schools
- Mitchell Road Elementary School
- Greenville Middle School
- Eastside High School
Utilities
- Cooling Available
- Forced Air Heating System
- Underground Utilities
- Electric Water Heater
- Cable TV Available
Listing and Financial Details
- Assessor Parcel Number 0538.12-01-051.00
Community Details
Overview
- Dover Townhouses Association 877 252 3327 HOA
- Cambridge Park Subdivision
- Mandatory home owners association
Security
- Storm Windows
- Storm Doors
Map
Home Values in the Area
Average Home Value in this Area
Tax History
| Year | Tax Paid | Tax Assessment Tax Assessment Total Assessment is a certain percentage of the fair market value that is determined by local assessors to be the total taxable value of land and additions on the property. | Land | Improvement |
|---|---|---|---|---|
| 2024 | $935 | $5,290 | $840 | $4,450 |
| 2023 | $935 | $4,750 | $300 | $4,450 |
| 2022 | $2,272 | $7,130 | $450 | $6,680 |
| 2021 | $2,220 | $7,130 | $450 | $6,680 |
| 2020 | $513 | $2,390 | $330 | $2,060 |
| 2019 | $508 | $2,390 | $330 | $2,060 |
| 2018 | $501 | $2,390 | $330 | $2,060 |
| 2017 | $496 | $2,390 | $330 | $2,060 |
| 2016 | $466 | $59,870 | $8,250 | $51,620 |
| 2015 | $463 | $59,870 | $8,250 | $51,620 |
| 2014 | $489 | $64,690 | $8,500 | $56,190 |
Property History
| Date | Event | Price | List to Sale | Price per Sq Ft | Prior Sale |
|---|---|---|---|---|---|
| 10/11/2025 10/11/25 | For Sale | $165,000 | +32.0% | $236 / Sq Ft | |
| 08/19/2020 08/19/20 | Sold | $125,000 | 0.0% | $179 / Sq Ft | View Prior Sale |
| 04/14/2020 04/14/20 | For Sale | $125,000 | -- | $179 / Sq Ft |
Purchase History
| Date | Type | Sale Price | Title Company |
|---|---|---|---|
| Deed | $125,000 | None Available | |
| Deed | $50,000 | -- |
Mortgage History
| Date | Status | Loan Amount | Loan Type |
|---|---|---|---|
| Open | $127,875 | VA |
About the Listing Agent

As a licensed Realtor serving the Upstate of South Carolina and a wife and mother, I understand how important it is to find a home that supports your family now and into the future. Having relocated to Greenville myself, I know the challenges of moving and work hard to make every transition smooth and even enjoyable. Whether you're buying, selling, investing, or relocating, I bring strong communication, local expertise, and a heart for service to every client relationship. Let’s find your
Melissa's Other Listings
Source: Greater Greenville Association of REALTORS®
MLS Number: 1571954
APN: 0538.12-01-051.00
- 9 Dover Dr Unit 50B
- 150 Shady Tree Dr
- 611 Great Glen Ct
- 4614 Old Spartanburg Rd Unit 35
- 4614 Old Spartanburg Rd Unit 39
- 4614 Old Spartanburg Rd Unit 28
- 200 Del Norte Rd
- 304 Del Norte Rd
- 9 Hazelnut Ct
- 14 Ellesmere Dr
- 97 Jamestowne Way Unit 70
- 103 Cosgrove Ln
- 33 S Del Norte Rd
- 1 Dellrose Cir
- 112 Terrence Ct
- 100 Breeds Hill Way
- 19 Terramont Dr
- 222 Mckenna Cir Unit 222
- 5 Belgrave Close
- 623 Mckenna Cir
- 4551 Old Spartanburg Rd
- 24 Cunningham Rd
- 4990 Old Spartanburg Rd
- 2211 Hudson Rd
- 200 Red Tail Way
- 200 Mitchell Rd
- 227 Rusty Brook Rd
- 3900 E North St
- 150 Howell Cir
- 3800 E North St
- 14001 Ardmore Spring Cir
- 12 Woodleigh Dr
- 4307 Edwards Rd
- 21 Riley Hill Ct
- 103 Cardinal Dr
- 2702 Pelham Rd
- 1001 Toscano Ct
- 150 Oak Ridge Place
- 104 Watson Rd
- 1175 Haywood Rd
