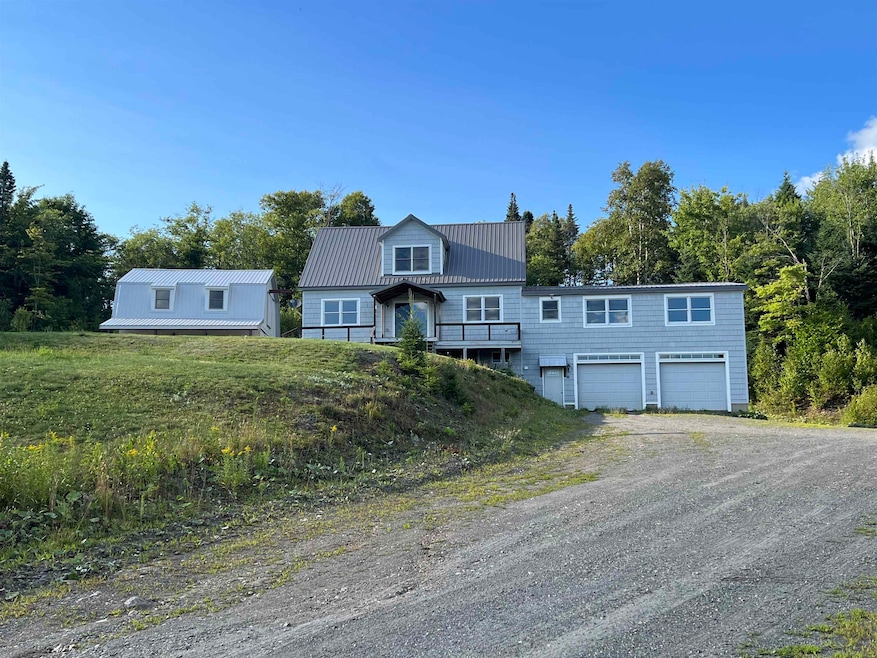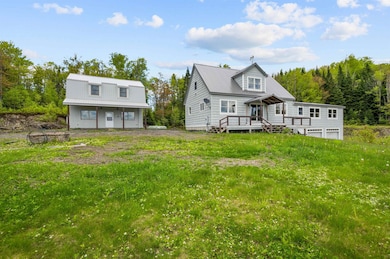11 Downing Rd Colebrook, NH 03576
Estimated payment $3,050/month
Highlights
- Barn
- Radiant Floor
- Great Room
- Cape Cod Architecture
- Cathedral Ceiling
- Mud Room
About This Home
Welcome to this nice cape style home sitting high with a beautiful mountain view! Snowmobile right from your garage with only 7 miles to Diamond Pond, and ATV access just down the street, this property is a must see on your list. Inside the home is a large kitchen and dining area, full bath with laundry, a bedroom and a great room with 1/2 bath overlooking the mountains. Upstairs is the primary en-suite with plenty of closet space and a nice size bathroom. The basement offers two bonus rooms, a large mudroom and direct entry to the oversized two car garage. Outside is a 28x20 two story workshop with an enclosed lean to. This is a dream of a space for your woodworking shop, storage, or any hobby. Come and look at this great property today.
Listing Agent
RE/MAX Northern Edge Realty/Colebrook License #070144 Listed on: 03/03/2025

Home Details
Home Type
- Single Family
Est. Annual Taxes
- $6,255
Year Built
- Built in 2008
Lot Details
- 7.09 Acre Lot
- Level Lot
- Property is zoned planning board
Parking
- 2 Car Garage
- Gravel Driveway
Home Design
- Cape Cod Architecture
- Concrete Foundation
- Metal Roof
- Wood Siding
Interior Spaces
- Property has 1 Level
- Woodwork
- Cathedral Ceiling
- Ceiling Fan
- Natural Light
- Mud Room
- Entrance Foyer
- Great Room
- Family Room
- Combination Kitchen and Dining Room
- Finished Basement
- Interior Basement Entry
Kitchen
- Gas Range
- Microwave
Flooring
- Wood
- Carpet
- Radiant Floor
- Laminate
Bedrooms and Bathrooms
- 2 Bedrooms
- En-Suite Bathroom
Laundry
- Laundry Room
- Dryer
- ENERGY STAR Qualified Washer
Schools
- Stewartstown Community Sch Elementary School
- Choice High School
Additional Features
- Outdoor Storage
- Barn
- Drilled Well
Listing and Financial Details
- Tax Lot 21-8
- Assessor Parcel Number B4
Map
Home Values in the Area
Average Home Value in this Area
Tax History
| Year | Tax Paid | Tax Assessment Tax Assessment Total Assessment is a certain percentage of the fair market value that is determined by local assessors to be the total taxable value of land and additions on the property. | Land | Improvement |
|---|---|---|---|---|
| 2024 | $6,255 | $391,400 | $119,400 | $272,000 |
| 2023 | $5,746 | $391,400 | $119,400 | $272,000 |
| 2022 | $5,488 | $225,300 | $37,400 | $187,900 |
| 2021 | $5,378 | $225,300 | $37,400 | $187,900 |
| 2020 | $5,322 | $225,300 | $37,400 | $187,900 |
| 2019 | $5,313 | $225,300 | $37,400 | $187,900 |
| 2018 | $5,072 | $225,300 | $37,400 | $187,900 |
| 2016 | $4,530 | $189,700 | $35,300 | $154,400 |
| 2015 | $4,165 | $175,500 | $35,300 | $140,200 |
| 2014 | $4,157 | $177,800 | $35,300 | $142,500 |
| 2013 | $4,103 | $175,500 | $35,300 | $140,200 |
Property History
| Date | Event | Price | List to Sale | Price per Sq Ft |
|---|---|---|---|---|
| 10/24/2025 10/24/25 | Price Changed | $479,900 | -4.0% | $156 / Sq Ft |
| 08/01/2025 08/01/25 | Price Changed | $499,900 | -4.8% | $162 / Sq Ft |
| 05/19/2025 05/19/25 | Price Changed | $524,900 | -4.5% | $170 / Sq Ft |
| 03/19/2025 03/19/25 | For Sale | $549,900 | 0.0% | $178 / Sq Ft |
| 03/06/2025 03/06/25 | Off Market | $549,900 | -- | -- |
| 03/03/2025 03/03/25 | For Sale | $549,900 | -- | $178 / Sq Ft |
Source: PrimeMLS
MLS Number: 5030861
APN: STEW-000004B-000000-000021-000008
- 72 Heritage Rd
- 75 Heritage Rd
- Lot 1, 2, & 3 Creampoke Rd
- 11 Grandview Dr
- TBD Hollow Rd
- 97 Cobblestone Rd
- 621 Bishop Brook Rd
- 0 Hemon Hill Rd Unit 15
- 57 Rudy Ln Unit 24
- - Bishop Brook Rd
- TBD Ridge Rd
- 881 S Hill Rd
- 18 Cooke Rd
- 19 Cooke Rd
- 12 River Rd
- 869 Piper Hill Rd
- 51 Baldwin Ln
- 18 Lynch Dr
- Lot 16 Dead Water Rd
- 59 Liberty Rd






