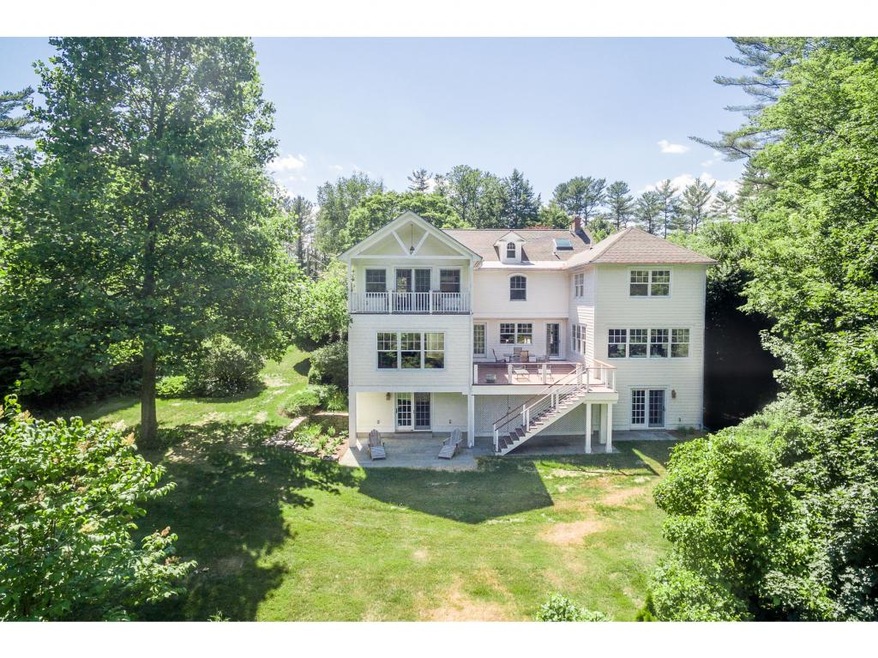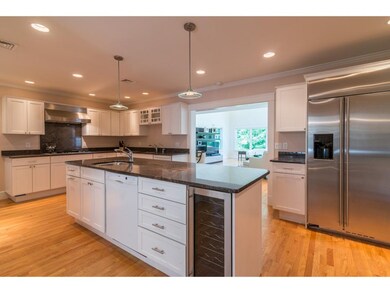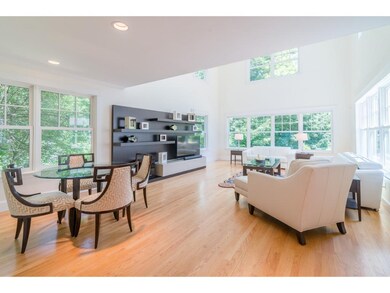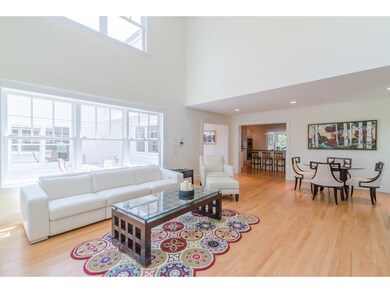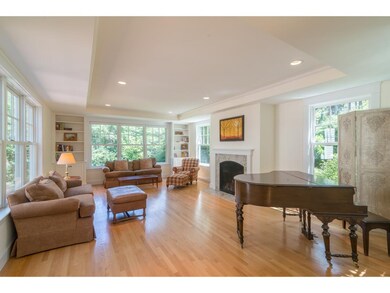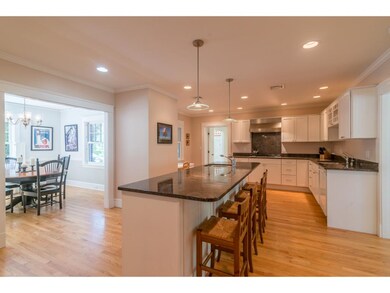
11 Downing Rd Hanover, NH 03755
Highlights
- Heated Floors
- 1.75 Acre Lot
- Cathedral Ceiling
- Bernice A. Ray School Rated A+
- Deck
- 2 Car Direct Access Garage
About This Home
As of May 2017This 1929 brick Colonial in Hanover's desirable West End combines the classic lines and charm of a tried and true vernacular New England form with the dramatic spaces, design elements and modern amenities only a truly transforming architect-driven addition and renovation project completed in 2005 could achieve. Sited on 1.75 acres in one of the town's most desirable neighborhoods, the property offers a true "walk to everything" location combined with a sense of privacy and space not often found in in-town homes. The interior offers a combination of formal and informal spaces that include sun-filled spaces, hardwood and tile floors, cathedral ceilings, a well-designed kitchen with premium appliances and beautifully updated bathrooms. Four bedrooms, formal living and dining rooms, a sun room/office, a fully finished lower level and an attached two car garage with family/tv room above complete the home. An incomparable in-town Hanover property.
Last Agent to Sell the Property
Higgerson & Company License #081.0004181 Listed on: 07/12/2016
Home Details
Home Type
- Single Family
Est. Annual Taxes
- $39,694
Year Built
- 1929
Lot Details
- 1.75 Acre Lot
- Cul-De-Sac
- Level Lot
- Property is zoned SR1
Parking
- 2 Car Direct Access Garage
- Heated Garage
- Dry Walled Garage
- Automatic Garage Door Opener
Home Design
- Brick Exterior Construction
- Concrete Foundation
- Wood Frame Construction
- Shingle Roof
- Clap Board Siding
Interior Spaces
- 2-Story Property
- Woodwork
- Cathedral Ceiling
- Wood Burning Fireplace
Kitchen
- Oven
- Gas Cooktop
- Microwave
- Dishwasher
- Kitchen Island
- Disposal
Flooring
- Wood
- Heated Floors
- Tile
Bedrooms and Bathrooms
- 4 Bedrooms
- Walk-In Closet
Laundry
- Laundry on main level
- Dryer
- Washer
Finished Basement
- Heated Basement
- Walk-Out Basement
- Basement Fills Entire Space Under The House
- Connecting Stairway
- Basement Storage
- Natural lighting in basement
Home Security
- Home Security System
- Carbon Monoxide Detectors
- Fire and Smoke Detector
Outdoor Features
- Deck
- Patio
Utilities
- Radiator
- Hot Water Heating System
- Heating System Uses Steam
- Heating System Uses Gas
- Heating System Uses Oil
Listing and Financial Details
- Legal Lot and Block 1 / 3
Ownership History
Purchase Details
Purchase Details
Home Financials for this Owner
Home Financials are based on the most recent Mortgage that was taken out on this home.Purchase Details
Home Financials for this Owner
Home Financials are based on the most recent Mortgage that was taken out on this home.Purchase Details
Home Financials for this Owner
Home Financials are based on the most recent Mortgage that was taken out on this home.Similar Homes in Hanover, NH
Home Values in the Area
Average Home Value in this Area
Purchase History
| Date | Type | Sale Price | Title Company |
|---|---|---|---|
| Quit Claim Deed | -- | -- | |
| Warranty Deed | $1,725,000 | -- | |
| Warranty Deed | $1,500,000 | -- | |
| Deed | $1,025,000 | -- | |
| Warranty Deed | $1,025,000 | -- |
Mortgage History
| Date | Status | Loan Amount | Loan Type |
|---|---|---|---|
| Open | $1,036,725 | Stand Alone Refi Refinance Of Original Loan | |
| Previous Owner | $1,200,000 | Stand Alone Refi Refinance Of Original Loan | |
| Previous Owner | $520,000 | Unknown | |
| Previous Owner | $768,750 | Adjustable Rate Mortgage/ARM |
Property History
| Date | Event | Price | Change | Sq Ft Price |
|---|---|---|---|---|
| 05/16/2017 05/16/17 | Sold | $1,725,000 | -1.4% | $323 / Sq Ft |
| 04/21/2017 04/21/17 | Pending | -- | -- | -- |
| 07/12/2016 07/12/16 | For Sale | $1,749,000 | +16.6% | $328 / Sq Ft |
| 04/23/2012 04/23/12 | Sold | $1,500,000 | -40.0% | $263 / Sq Ft |
| 03/10/2012 03/10/12 | Pending | -- | -- | -- |
| 03/06/2009 03/06/09 | For Sale | $2,500,000 | -- | $438 / Sq Ft |
Tax History Compared to Growth
Tax History
| Year | Tax Paid | Tax Assessment Tax Assessment Total Assessment is a certain percentage of the fair market value that is determined by local assessors to be the total taxable value of land and additions on the property. | Land | Improvement |
|---|---|---|---|---|
| 2024 | $39,694 | $2,059,900 | $830,700 | $1,229,200 |
| 2023 | $38,191 | $2,059,900 | $830,700 | $1,229,200 |
| 2022 | $36,646 | $2,059,900 | $830,700 | $1,229,200 |
| 2021 | $36,337 | $2,059,900 | $830,700 | $1,229,200 |
| 2020 | $35,495 | $1,756,300 | $921,200 | $835,100 |
| 2019 | $35,003 | $1,756,300 | $921,200 | $835,100 |
| 2018 | $32,918 | $1,711,800 | $921,200 | $790,600 |
| 2017 | $33,450 | $1,542,200 | $507,500 | $1,034,700 |
| 2016 | $32,833 | $1,542,200 | $507,500 | $1,034,700 |
| 2015 | $32,176 | $1,541,000 | $507,500 | $1,033,500 |
| 2014 | $30,866 | $1,541,000 | $507,500 | $1,033,500 |
| 2013 | $29,757 | $1,541,000 | $507,500 | $1,033,500 |
| 2012 | $30,899 | $1,671,100 | $531,000 | $1,140,100 |
Agents Affiliated with this Home
-
Richard Higgerson

Seller's Agent in 2017
Richard Higgerson
Higgerson & Company
(802) 291-0436
33 in this area
144 Total Sales
-
Lori Shipulski

Buyer's Agent in 2017
Lori Shipulski
BHHS Verani Upper Valley
(603) 359-3089
16 in this area
70 Total Sales
-
M
Seller's Agent in 2012
Mary Lou Hathorn
Coldwell Banker Redpath and Company
-
Jane Darrach

Buyer's Agent in 2012
Jane Darrach
Martha E. Diebold/Hanover
(603) 443-0789
51 in this area
233 Total Sales
Map
Source: PrimeMLS
MLS Number: 4503704
APN: HNOV-000033-000003-000001
