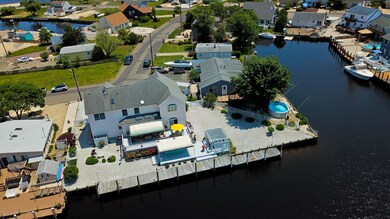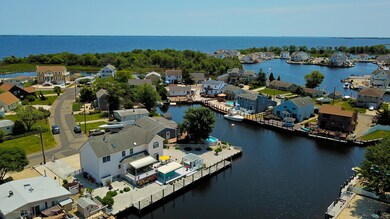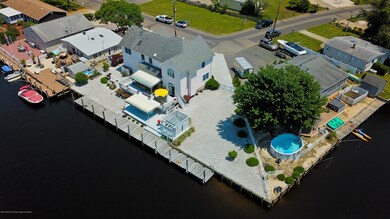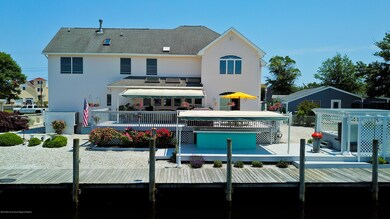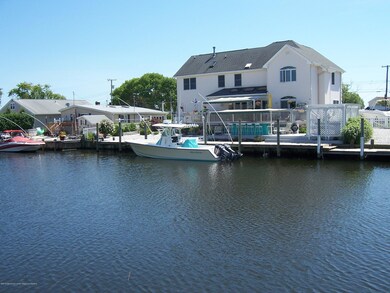
11 Drake Dr Bayville, NJ 08721
Highlights
- Docks
- Home fronts a lagoon or estuary
- Property near a lagoon
- Indoor Spa
- River Front
- Bayside
About This Home
As of October 2018Welcome home to this sprawling 2600Sq ft 4BD (Poss 5) 2.5bth entertainers waterfront paradise. Entertain family and friends this summer in your chef inspired open concept kitchen offering Wolf appliances,or step outside onto your 2 tier decks for cocktails and sunset. Both decks offering over 800sqft of entertainment, the top deck steps out off the main living room provides a great setting for after dinner drinks with shade provided by your 20 ft retractable awning. Or after a day on the boat this home offers 154 ft of waterfront docking, Step right off the boat and enjoy a cocktail at the lower decks Handcrafted bar or spend time with family in your 6 man hot tub. Located a short walk from Berkeley Shore beach and family playground. You're sure to be a hit this summer with this home!
Last Agent to Sell the Property
Scott Oldt
Keller Williams Shore Properties Listed on: 06/10/2018
Home Details
Home Type
- Single Family
Est. Annual Taxes
- $14,219
Lot Details
- Home fronts a lagoon or estuary
- River Front
- Cul-De-Sac
- Corner Lot
- Oversized Lot
Parking
- 2 Car Attached Garage
- Oversized Parking
- Workshop in Garage
Home Design
- Contemporary Architecture
- Shingle Roof
- Vinyl Siding
- Stucco Exterior
Interior Spaces
- 2-Story Property
- Home Theater Equipment
- Ceiling height of 9 feet on the main level
- Skylights
- Recessed Lighting
- Sliding Doors
- Bonus Room
- Indoor Spa
- Center Hall
- Water Views
- Crawl Space
Kitchen
- New Kitchen
- Kitchen Island
- Granite Countertops
Bedrooms and Bathrooms
- 4 Bedrooms
- Walk-In Closet
- Primary Bathroom is a Full Bathroom
- Dual Vanity Sinks in Primary Bathroom
- <<bathWithWhirlpoolToken>>
- Primary Bathroom Bathtub Only
Outdoor Features
- Property near a lagoon
- Bulkhead
- Docks
- Deck
- Patio
- Exterior Lighting
- Outdoor Grill
- Porch
Location
- Bayside
Schools
- Central Reg Middle School
Utilities
- Zoned Heating
- Heating System Uses Natural Gas
- Natural Gas Water Heater
Listing and Financial Details
- Exclusions: All personal items
- Assessor Parcel Number 06-01221-04-00012
Community Details
Overview
- No Home Owners Association
- Berkeley Twp Subdivision
Recreation
- Recreational Area
Ownership History
Purchase Details
Home Financials for this Owner
Home Financials are based on the most recent Mortgage that was taken out on this home.Purchase Details
Similar Homes in the area
Home Values in the Area
Average Home Value in this Area
Purchase History
| Date | Type | Sale Price | Title Company |
|---|---|---|---|
| Deed | $592,500 | -- | |
| Deed | $47,000 | -- |
Mortgage History
| Date | Status | Loan Amount | Loan Type |
|---|---|---|---|
| Open | $401,900 | No Value Available | |
| Closed | -- | No Value Available | |
| Closed | $401,900 | FHA | |
| Previous Owner | $170,500 | Unknown |
Property History
| Date | Event | Price | Change | Sq Ft Price |
|---|---|---|---|---|
| 07/19/2025 07/19/25 | For Sale | $999,000 | +68.6% | $375 / Sq Ft |
| 10/22/2018 10/22/18 | Sold | $592,500 | -- | -- |
Tax History Compared to Growth
Tax History
| Year | Tax Paid | Tax Assessment Tax Assessment Total Assessment is a certain percentage of the fair market value that is determined by local assessors to be the total taxable value of land and additions on the property. | Land | Improvement |
|---|---|---|---|---|
| 2024 | $14,219 | $612,900 | $337,100 | $275,800 |
| 2023 | $13,956 | $612,900 | $337,100 | $275,800 |
| 2022 | $13,956 | $612,900 | $337,100 | $275,800 |
| 2021 | $13,662 | $612,900 | $337,100 | $275,800 |
| 2020 | $13,662 | $612,900 | $337,100 | $275,800 |
| 2019 | $13,282 | $612,900 | $337,100 | $275,800 |
| 2018 | $13,239 | $612,900 | $337,100 | $275,800 |
| 2017 | $12,748 | $612,900 | $337,100 | $275,800 |
| 2016 | $12,431 | $612,900 | $337,100 | $275,800 |
| 2015 | $12,082 | $612,900 | $337,100 | $275,800 |
| 2014 | $11,732 | $612,900 | $337,100 | $275,800 |
Agents Affiliated with this Home
-
Pavel Kvitnitskiy

Seller's Agent in 2025
Pavel Kvitnitskiy
RE/MAX
(917) 568-3128
46 Total Sales
-
Mariya Hnatkevych

Seller Co-Listing Agent in 2025
Mariya Hnatkevych
RE/MAX
(732) 357-6071
104 Total Sales
-
S
Seller's Agent in 2018
Scott Oldt
Keller Williams Shore Properties
Map
Source: MOREMLS (Monmouth Ocean Regional REALTORS®)
MLS Number: 21822926
APN: 06-01221-04-00012
- 3 Drake Dr
- 21 Drake Dr
- 73 Carlyle Dr
- 7 Travelers Way
- 6 Travelers Way
- 12 Carlyle Dr
- 397 Bayview Ave
- 22 Toppinglift Dr
- 295 Allen Rd
- 17 Jibsail Dr
- 32 Toppinglift Dr
- 33 Blue Heron Ln
- 12 Blue Heron Ln Unit 12
- 18 Skimmer Ln Unit 53
- 13 Skimmer Ln Unit 48
- 14 Osprey Ln Unit C72
- 50 Yardarm Ct
- 91 Wind Jammer Ct
- 66 Wind Jammer Ct
- 71 Top Sail Ct


