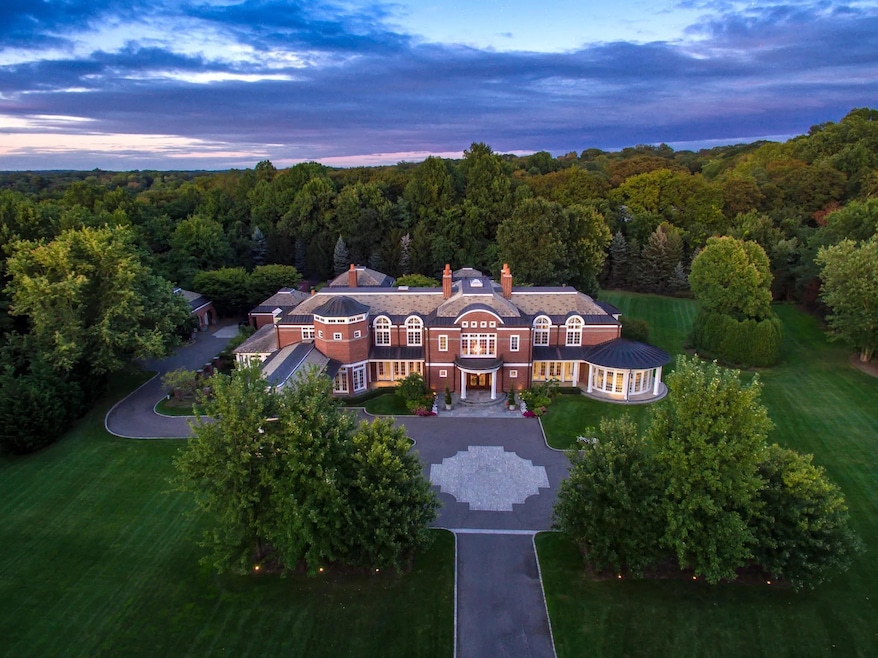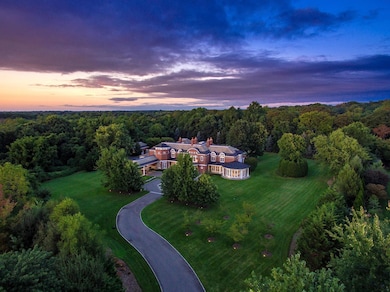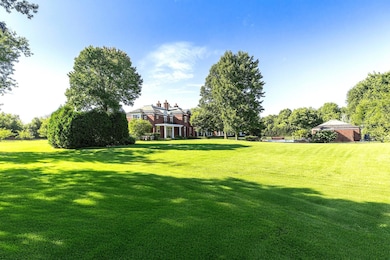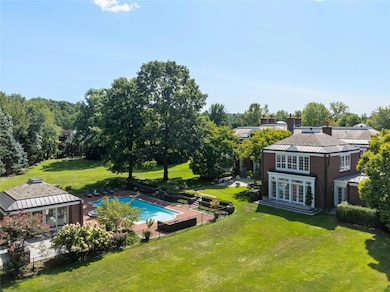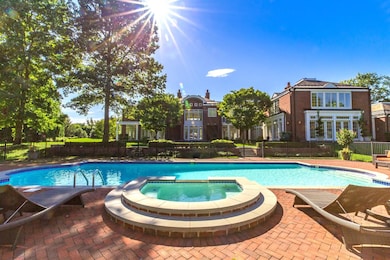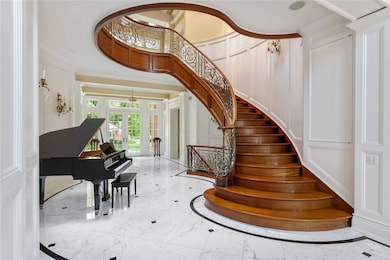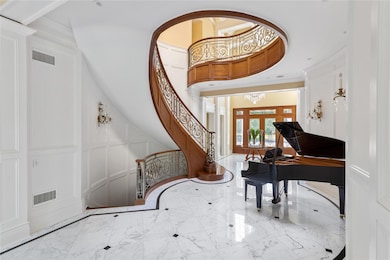11 Dupont Ct Greenvale, NY 11548
Estimated payment $64,591/month
Highlights
- In Ground Pool
- 266,500 Sq Ft lot
- Wolf Appliances
- Jericho Middle School Rated A+
- Colonial Architecture
- Cathedral Ceiling
About This Home
Nestled on a meticulously landscaped 6-acre+ property, 11 Dupont Court epitomizes architectural sophistication and resplendence. This stately Brookville Brick Colonial, constructed in 2007, spans over 15,000 Sq.Ft. and encompasses 7 Bedrooms and 12 Bathrooms. Its graceful design is distinguished by bespoke features such as elaborate woodwork, spiral staircases, marble flooring and soaring two-story ceilings. Natural light is abundant throughout the entire home, flooding through large windows and multiple sets of French doors. The residence's first floor is dedicated to luxurious entertaining spaces, including a formal Living Room and an elegant Dining Room complete with custom cabinetry. The circular Music Room/Conservatory offers beautiful views of the outdoors and the spacious Den is highlighted by a refined limestone fireplace and a two-story gallery mezzanine that overlooks the lower level. The grand eat-in Kitchen is a culinary masterpiece, featuring dual oversized islands, exquisite coffered ceilings, and top-tier Wolf/SubZero appliances. The backsplash is adorned with Delft tile, adding a touch of classic elegance. The Primary Wing on the second floor includes a private office, a generously sized bedroom with a sitting area and fireplace, a large walk-in closet, and a spa-inspired marble bathroom with a soaking tub. The property is enhanced by numerous outdoor terraces, Crestron and Lutron systems, a four-car attached garage, a whole-house generator, a sophisticated surround sound system and more. Approached via automatic front gates, the estate is accessed through a quarter-mile tree-lined driveway. The outdoor amenities are exceptional, including multiple slate patios for entertaining, a sunken tennis court, an outdoor grilling station, a cabana with a kitchenette, and a gunite in-ground pool with a jetted spa. The property is zoned within the esteemed Jericho Union Free School District.
Listing Agent
Daniel Gale Sothebys Intl Rlty Brokerage Phone: 516-466-4036 License #10401223998 Listed on: 09/16/2024

Co-Listing Agent
Daniel Gale Sothebys Intl Rlty Brokerage Phone: 516-466-4036 License #40FR0973610
Home Details
Home Type
- Single Family
Est. Annual Taxes
- $126,869
Year Built
- Built in 2007
Lot Details
- 6.12 Acre Lot
- Partially Fenced Property
- Level Lot
- Front and Back Yard Sprinklers
Home Design
- Colonial Architecture
- Brick Exterior Construction
Interior Spaces
- 14,000 Sq Ft Home
- Wet Bar
- Cathedral Ceiling
- 4 Fireplaces
- Entrance Foyer
- Formal Dining Room
- Wood Flooring
Kitchen
- Eat-In Kitchen
- Wolf Appliances
- Marble Countertops
- Granite Countertops
Bedrooms and Bathrooms
- 7 Bedrooms
- Main Floor Bedroom
- En-Suite Primary Bedroom
- Walk-In Closet
- Soaking Tub
Finished Basement
- Walk-Out Basement
- Basement Fills Entire Space Under The House
Parking
- Attached Garage
- Driveway
Outdoor Features
- In Ground Pool
- Patio
- Porch
Schools
- Jericho Middle School
- Jericho Senior High School
Utilities
- Forced Air Heating and Cooling System
- Heating System Uses Natural Gas
- Gas Water Heater
- Cesspool
Community Details
- Tennis Courts
Listing and Financial Details
- Legal Lot and Block 589 / A
- Assessor Parcel Number 2403-19-A-00-0589-0
Map
Home Values in the Area
Average Home Value in this Area
Tax History
| Year | Tax Paid | Tax Assessment Tax Assessment Total Assessment is a certain percentage of the fair market value that is determined by local assessors to be the total taxable value of land and additions on the property. | Land | Improvement |
|---|---|---|---|---|
| 2025 | $126,123 | $5,688 | $1,182 | $4,506 |
| 2024 | $16,495 | $5,872 | $1,528 | $4,344 |
| 2023 | $118,028 | $5,540 | $1,528 | $4,012 |
| 2022 | $118,028 | $5,822 | $1,528 | $4,294 |
| 2021 | $128,118 | $5,493 | $1,324 | $4,169 |
| 2020 | $125,162 | $11,815 | $3,547 | $8,268 |
| 2019 | $150,818 | $12,659 | $3,800 | $8,859 |
| 2018 | $154,176 | $12,981 | $0 | $0 |
| 2017 | $120,578 | $12,981 | $3,897 | $9,084 |
| 2016 | $142,285 | $12,981 | $3,897 | $9,084 |
| 2015 | $18,499 | $12,981 | $3,897 | $9,084 |
| 2014 | $18,499 | $12,981 | $3,897 | $9,084 |
| 2013 | $17,258 | $12,981 | $3,897 | $9,084 |
Property History
| Date | Event | Price | List to Sale | Price per Sq Ft |
|---|---|---|---|---|
| 11/25/2025 11/25/25 | Price Changed | $10,300,000 | -19.2% | $736 / Sq Ft |
| 06/23/2025 06/23/25 | Price Changed | $12,750,000 | -15.0% | $911 / Sq Ft |
| 09/16/2024 09/16/24 | For Sale | $15,000,000 | -- | $1,071 / Sq Ft |
Source: OneKey® MLS
MLS Number: L3579090
APN: 2403-19-A-00-0589-0
- 4 Addison Ln
- 8 Stonegate Ln
- 29 Locust St
- 20 Waldo Ave
- 2 John St
- 200 Hummingbird Dr
- 1030 Glen Cove Ave
- 1041 Glen Cove Ave
- 2 Park Ave
- 2 Elm Place
- 16 Evergreen Way
- 5 Prospect St
- 20 Union Ave
- 41 Woodbine Rd
- 45 Glen Head Rd
- 49 Glen Head Rd Unit 2nd Floor
- 3 Brookwood St
- 11 Glenwood Rd
- 110 Hegemans Ln
- 87 Wheatley Rd
