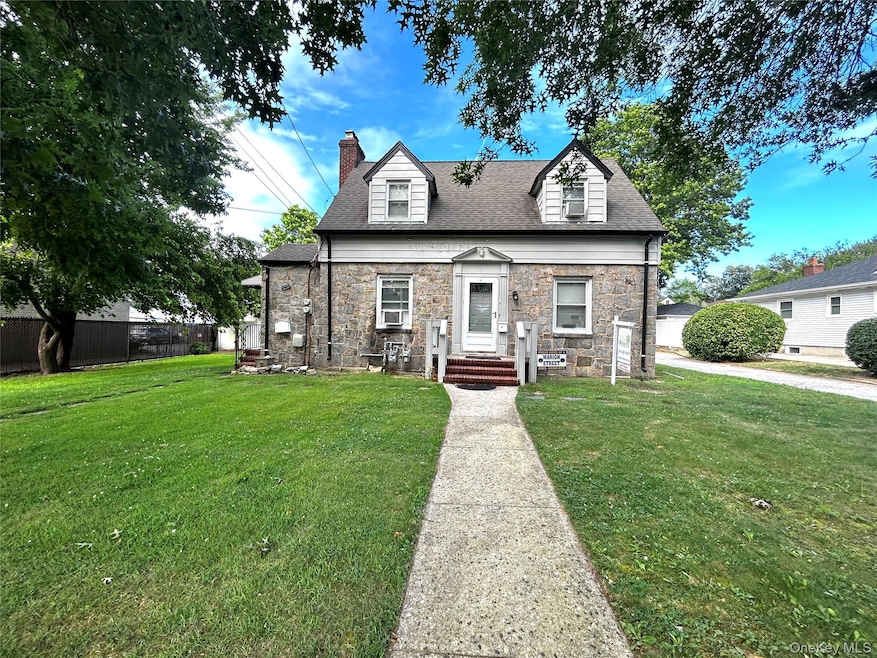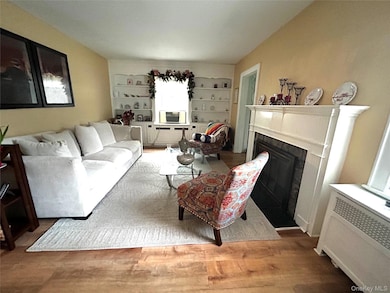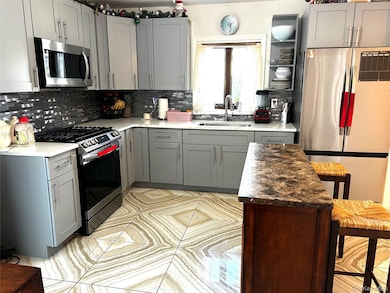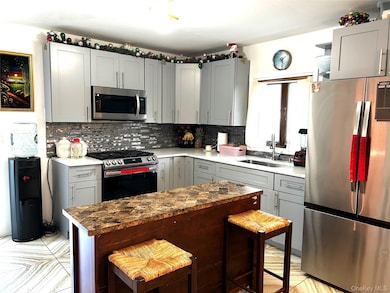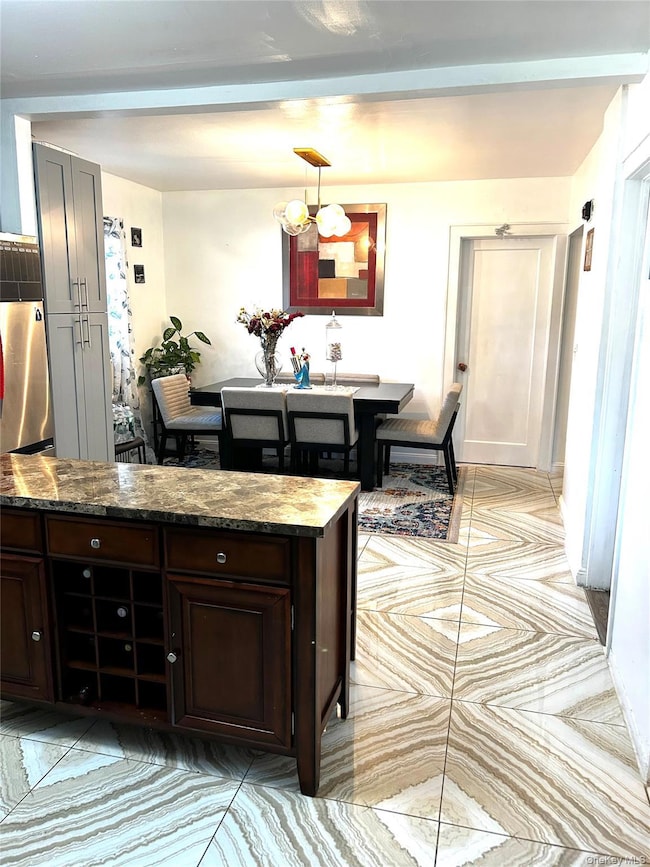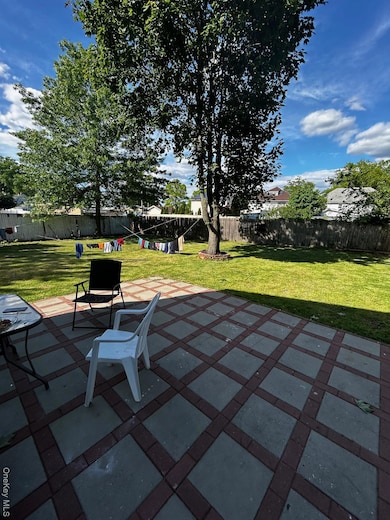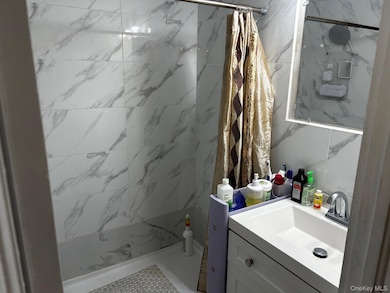11 Duryea Place Lynbrook, NY 11563
Estimated payment $5,882/month
Highlights
- Cape Cod Architecture
- Wood Flooring
- Eat-In Kitchen
- Lynbrook Senior High School Rated A
- Main Floor Primary Bedroom
- Laundry Room
About This Home
Bigger than it appears!! Fantastic Legal two family, First floor has two bedrooms, full bathroom, beautiful updated eat in kitchen tile floors, large living room with fireplace and wood floors, Second floor has two bedrooms, full bathroom, beautiful updated eat in kitchen, living room. Finished basement with laundry room, Park like yard, two car garage with long driveway, solar panels for second floor 56.00 monthly for 25 yrs. Village of Lynbrook has a community pool you can join, Lynbrook has its own private police department and private fire department. A recreation center for all. So much to offer in this community, along with being close to LIRR, shopping and restaurants. Lets make a deal!!
Listing Agent
Becker Realty Services Inc Brokerage Phone: 516-887-0677 License #10301204103 Listed on: 07/07/2025
Property Details
Home Type
- Multi-Family
Est. Annual Taxes
- $18,813
Year Built
- Built in 1938
Lot Details
- 0.25 Acre Lot
Parking
- 2 Car Garage
- Driveway
Home Design
- Duplex
- Cape Cod Architecture
- Aluminum Siding
- Stone Siding
Interior Spaces
- Ceiling Fan
- Wood Burning Fireplace
- Entrance Foyer
- Laundry Room
Kitchen
- Eat-In Kitchen
- Breakfast Bar
Flooring
- Wood
- Tile
Bedrooms and Bathrooms
- 4 Bedrooms
- Primary Bedroom on Main
- Bathroom on Main Level
- 2 Full Bathrooms
Basement
- Basement Fills Entire Space Under The House
- Laundry in Basement
Schools
- Marion Street Elementary School
- Lynbrook South Middle School
- Lynbrook Senior High School
Utilities
- No Cooling
- Heating System Uses Oil
- Cable TV Available
Community Details
- 2 Units
- 2 Separate Electric Meters
Listing and Financial Details
- Assessor Parcel Number 2025-42-155-00-0241-0
Map
Home Values in the Area
Average Home Value in this Area
Tax History
| Year | Tax Paid | Tax Assessment Tax Assessment Total Assessment is a certain percentage of the fair market value that is determined by local assessors to be the total taxable value of land and additions on the property. | Land | Improvement |
|---|---|---|---|---|
| 2025 | $11,813 | $516 | $233 | $283 |
| 2024 | $1,104 | $516 | $233 | $283 |
Property History
| Date | Event | Price | List to Sale | Price per Sq Ft | Prior Sale |
|---|---|---|---|---|---|
| 02/04/2026 02/04/26 | Price Changed | $840,000 | -1.2% | $425 / Sq Ft | |
| 10/21/2025 10/21/25 | Price Changed | $850,000 | -3.3% | $430 / Sq Ft | |
| 10/06/2025 10/06/25 | Price Changed | $879,000 | -0.7% | $445 / Sq Ft | |
| 09/03/2025 09/03/25 | Price Changed | $885,000 | -3.8% | $448 / Sq Ft | |
| 07/29/2025 07/29/25 | Price Changed | $920,000 | -3.2% | $466 / Sq Ft | |
| 07/07/2025 07/07/25 | For Sale | $950,000 | +79.6% | $481 / Sq Ft | |
| 12/09/2024 12/09/24 | Off Market | $529,000 | -- | -- | |
| 03/01/2019 03/01/19 | Sold | $529,000 | -3.6% | $281 / Sq Ft | View Prior Sale |
| 08/03/2018 08/03/18 | Pending | -- | -- | -- | |
| 06/27/2018 06/27/18 | For Sale | $549,000 | -- | $292 / Sq Ft |
Purchase History
| Date | Type | Sale Price | Title Company |
|---|---|---|---|
| Bargain Sale Deed | $750,000 | Wall Street Abstract Corp | |
| Bargain Sale Deed | $750,000 | Wall Street Abstract Corp | |
| Bargain Sale Deed | $750,000 | Wall Street Abstract Corp | |
| Bargain Sale Deed | $750,000 | Wall Street Abstract Corp | |
| Executors Deed | $549,000 | None Available | |
| Executors Deed | $549,000 | None Available | |
| Executors Deed | $549,000 | None Available | |
| Interfamily Deed Transfer | -- | Attorney | |
| Interfamily Deed Transfer | -- | Attorney | |
| Interfamily Deed Transfer | -- | Attorney |
Mortgage History
| Date | Status | Loan Amount | Loan Type |
|---|---|---|---|
| Open | $736,415 | FHA | |
| Closed | $736,415 | FHA | |
| Previous Owner | $439,200 | New Conventional |
Source: OneKey® MLS
MLS Number: 885905
APN: 2025-42-155-00-0241-0
- 29 Norwich Ave
- 570 Broadway Unit 16A
- 16 Farnum St
- 22 Everett St
- 32 Everett St
- 23 Thompson Place
- 189 Surrey Commons
- 161 Union Ave Unit 5
- 161 Union Ave Unit 10
- 295 Union Ave
- 33 Prospect Ave
- 3 Olive Place
- 85 Oakland Ave
- 12 Roxy Place
- 15 Baylis Place
- 242 Munro Blvd
- 21 Oceanview Ave
- 164 Waverly Ave
- 95 Horton Ave
- 504 Merrick Rd Unit 4J
- 336 Scranton Ave
- 336 Scranton Ave Unit 1
- 65 Prospect Ave Unit 8W
- 67 Prospect Ave Unit 8C
- 69 Prospect Ave Unit 4P
- 69 Prospect Ave Unit 7P
- 111 Piccadilly Dwns
- 110 Evergreen Ave Unit 2nd Floor
- 110 Evergreen Ave Unit 1st Floor
- 8 1st St
- 18 Leach St
- 1 Langdon Place
- 477 Merrick Rd
- 314 Main St
- 210 Atlantic Ave Unit C1G
- 49 Forest Ave
- 49 Manor Rd
- 93 Hempstead Ave Unit 205
- 419 Atlantic Ave
- 30 Shipherd Ave Unit 6B
Ask me questions while you tour the home.
