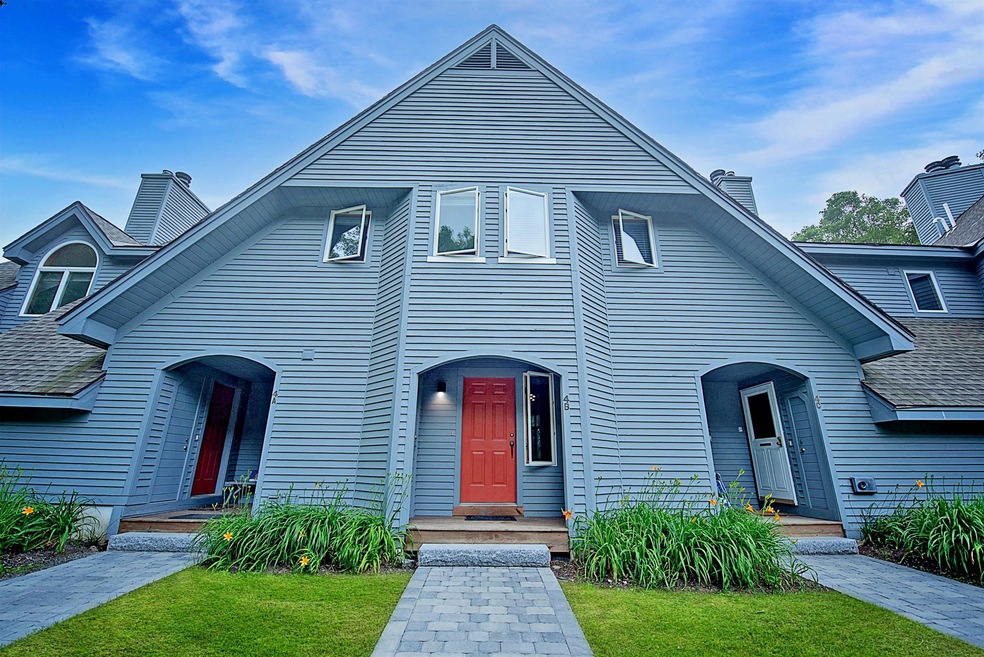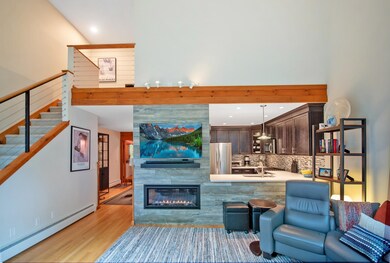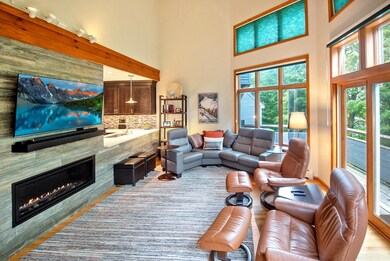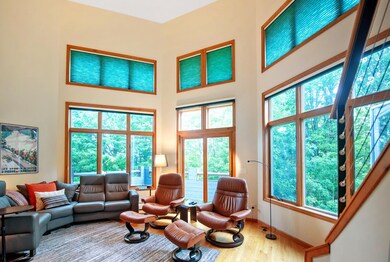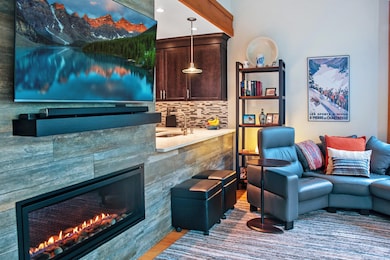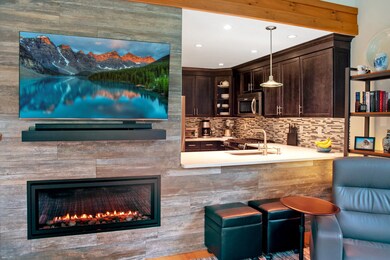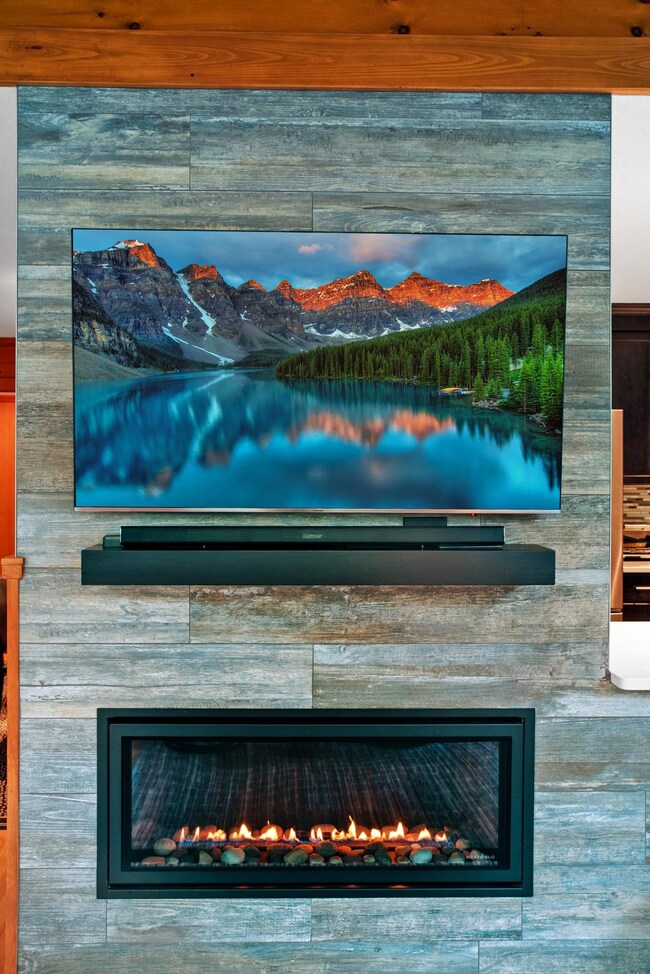
11 Dutchman Ln Unit 4B Wilmington, VT 05363
Estimated payment $3,889/month
Highlights
- Ski Accessible
- Resort Property
- Secluded Lot
- Sauna
- Deck
- Cathedral Ceiling
About This Home
Stylish Powderhorn Village Townhome – Prime Location Near Hermitage Club & Mount Snow.
Welcome to this beautiful 3-bedroom, 2.5-bath townhome nestled in the sought-after Powderhorn Village community.
The home has been thoughtfully updated throughout, with an inviting gas fireplace, open living space, and a private deck offering modern comfort with a mountain charm.
This spacious home offers a luxurious primary suite - a true retreat, complete with a private exercise room and sauna—perfect for apres-ski relaxation.
Located just 3 miles from Mount Snow and adjacent to the exclusive Hermitage Club, this property puts four-season recreation right at your doorstep. You’re also just minutes from two premier golf courses, making it ideal for both winter and summer getaways.
Don’t miss this opportunity to own a turn-key retreat in one of Vermont’s most desirable locations.
Townhouse Details
Home Type
- Townhome
Est. Annual Taxes
- $7,159
Year Built
- Built in 1988
Parking
- 1 Car Garage
- Carport
- Gravel Driveway
- Assigned Parking
Home Design
- Concrete Foundation
- Shingle Roof
Interior Spaces
- 1,608 Sq Ft Home
- Property has 2 Levels
- Furnished
- Cathedral Ceiling
- Ceiling Fan
- Natural Light
- Blinds
- Entrance Foyer
- Living Room
- Dining Room
- Sauna
- Home Gym
Kitchen
- Microwave
- Dishwasher
- Kitchen Island
- Disposal
Flooring
- Wood
- Carpet
- Tile
Bedrooms and Bathrooms
- 3 Bedrooms
- En-Suite Primary Bedroom
Laundry
- Dryer
- Washer
Finished Basement
- Basement Fills Entire Space Under The House
- Interior Basement Entry
Home Security
Utilities
- Baseboard Heating
- Radiant Heating System
Additional Features
- Deck
- Landscaped
Community Details
Overview
- Resort Property
- Powderhorn Condos
Amenities
- Common Area
Recreation
- Trails
- Ski Accessible
- Snow Removal
Security
- Carbon Monoxide Detectors
- Fire and Smoke Detector
Map
Home Values in the Area
Average Home Value in this Area
Property History
| Date | Event | Price | Change | Sq Ft Price |
|---|---|---|---|---|
| 07/15/2025 07/15/25 | For Sale | $595,000 | -- | $370 / Sq Ft |
Similar Home in Wilmington, VT
Source: PrimeMLS
MLS Number: 5051700
- 15 Haymaker Ln Unit 6D
- 15 Haymaker Ln Unit 6B
- 27 Haymaker Ln Unit 9H
- 11 Corriveau Way
- 19 Village Rd E
- 47 Ives Rd
- 56 Coldbrook Crossing
- 339 Coldbrook Rd
- LOT 158/160 High Peak Way
- Lot 162 High Peak Way
- 195 Mann Rd Unit 12
- 1 Pheasant Ln
- 42 Airport Rd
- 41 Two Brook Dr
- 00 Two Brook Dr
- 16 Tenth Unit 40
- 10 Grouse Ln
- 10 Grouse Ln Unit 10A
- 5 First Ln Unit 1
- 22 Lower Howe's Rd Unit A89
- 4591 Vermont 30
- 15 Nearing Rd
- 197 Monadnock View Ln
- 543 Gore Rd Unit 543
- 166 N Branch St
- 20 Jamie Ln
- 90 Turkey Run Rd
- 210 Beech St Unit 2
- 5 Byington Ln
- 9 Browning Place
- 9 Browning Place
- 130 Union St Unit D
- 234 North St Unit 2
- 432 South St Unit B4
- 165 Benmont Ave
- 109 Holden St Unit 109
- 14 Burnt Hill Rd
- 75 Green St Unit 2A
- 215 Main St Unit 203
- 215 Main St Unit 206
