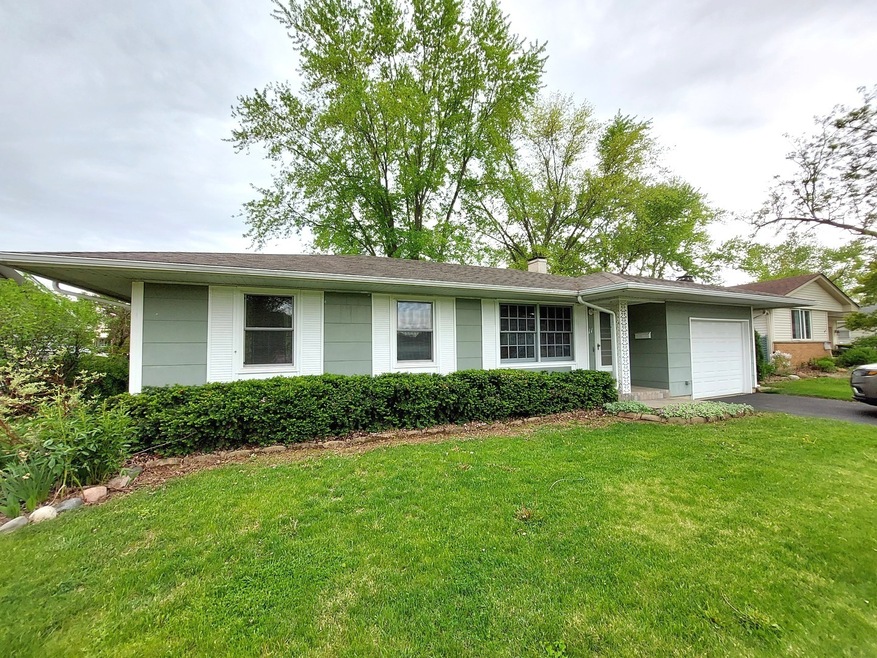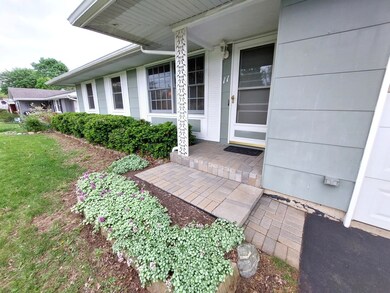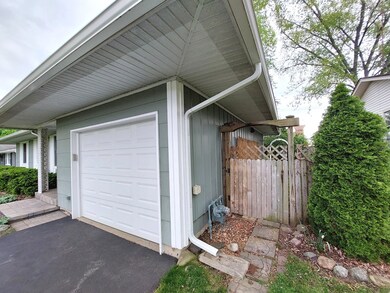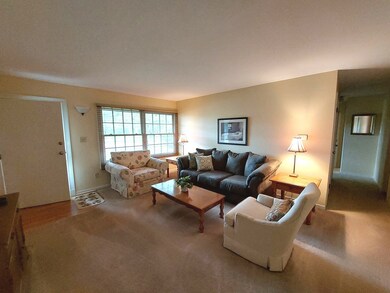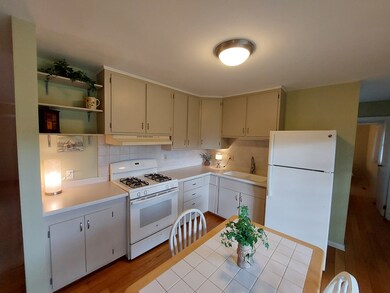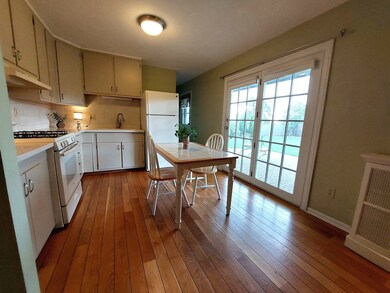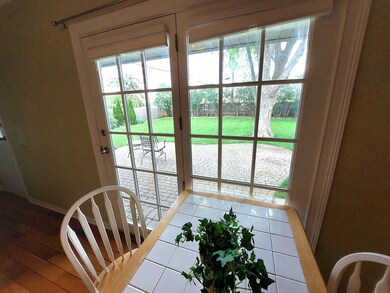
Highlights
- Wood Flooring
- Fenced Yard
- Brick Porch or Patio
- Cary Grove High School Rated A
- 1 Car Attached Garage
- Living Room
About This Home
As of June 2022HIGHEST AND BEST BY 9 PM THURSDAY 5/19. Very Well Maintained Ranch style home on tree lined street IN TOWN!!! Close to everything! This Ideal location is Just a few blocks to downtown, the train, shopping, top rated Cary Schools and truly move in ready!! Living Room upon entry, light neutral decor, refinished hardwood floors in kitchen, family room, laundry & half bath....Kitchen offers Corian counters and tile backsplash, white appliances and open to the family room with brick wood burning fireplace and built in shelving! Patio door off dinette out to paver patio and huge "parklike" backyard completely fenced! Laundry room pass through to powder room adjoining the master bedroom. Full main bath updated with lovely tile surround in tub area and updated vanity! 2 more bedrooms with good closet space. All bedrooms, hallway and living room have carpet. Good storage with 2 large hall closets. Access to extra deep crawl in the 3rd BR closet. Newer windows ('15) throughout, New asphalt driveway lead up to the attached 1+ car garage. Access from family room to garage interior too. In the garage are GFA/CA New in '05, Water Htr NEW 2021, water softener! Roof appx. 10 yrs. Beautifully landscaped front and back! (Estate Sale & being sold "As Is". But this is truly a darling and comfortable home, lovingly maintained and it shows!! A rare find in todays' market! Taxes Reflect No exemptions.
Last Buyer's Agent
Marco Silva
Redfin Corporation License #475192723

Home Details
Home Type
- Single Family
Est. Annual Taxes
- $5,070
Year Built
- Built in 1964
Lot Details
- 9,161 Sq Ft Lot
- Lot Dimensions are 67 x 131
- Fenced Yard
- Paved or Partially Paved Lot
Parking
- 1 Car Attached Garage
- Garage Transmitter
- Garage Door Opener
- Driveway
- Parking Space is Owned
Home Design
- Asphalt Roof
- Concrete Perimeter Foundation
- Cedar
Interior Spaces
- 1,184 Sq Ft Home
- 1-Story Property
- Wood Burning Fireplace
- Family Room with Fireplace
- Living Room
- Wood Flooring
- Crawl Space
- Unfinished Attic
- Carbon Monoxide Detectors
- Range with Range Hood
Bedrooms and Bathrooms
- 3 Bedrooms
- 3 Potential Bedrooms
- Bathroom on Main Level
Laundry
- Laundry Room
- Laundry on main level
- Dryer
- Washer
Outdoor Features
- Brick Porch or Patio
Schools
- Three Oaks Elementary School
- Cary Junior High School
- Cary-Grove Community High School
Utilities
- Forced Air Heating and Cooling System
- Heating System Uses Natural Gas
- Water Softener is Owned
Community Details
- Ranch
Ownership History
Purchase Details
Home Financials for this Owner
Home Financials are based on the most recent Mortgage that was taken out on this home.Purchase Details
Purchase Details
Purchase Details
Home Financials for this Owner
Home Financials are based on the most recent Mortgage that was taken out on this home.Purchase Details
Purchase Details
Home Financials for this Owner
Home Financials are based on the most recent Mortgage that was taken out on this home.Similar Homes in Cary, IL
Home Values in the Area
Average Home Value in this Area
Purchase History
| Date | Type | Sale Price | Title Company |
|---|---|---|---|
| Deed | $230,000 | None Listed On Document | |
| Interfamily Deed Transfer | -- | Attorney | |
| Quit Claim Deed | -- | Accommodation | |
| Special Warranty Deed | $110,000 | Premier Title | |
| Legal Action Court Order | -- | Premier Title | |
| Warranty Deed | $155,000 | Multiple |
Mortgage History
| Date | Status | Loan Amount | Loan Type |
|---|---|---|---|
| Open | $169,500 | New Conventional | |
| Previous Owner | $88,000 | FHA | |
| Previous Owner | $153,000 | Unknown | |
| Previous Owner | $124,000 | No Value Available | |
| Previous Owner | $125,000 | Credit Line Revolving |
Property History
| Date | Event | Price | Change | Sq Ft Price |
|---|---|---|---|---|
| 06/22/2022 06/22/22 | Sold | $230,000 | 0.0% | $194 / Sq Ft |
| 05/20/2022 05/20/22 | Pending | -- | -- | -- |
| 05/19/2022 05/19/22 | Off Market | $230,000 | -- | -- |
| 05/18/2022 05/18/22 | For Sale | $195,000 | +77.3% | $165 / Sq Ft |
| 02/22/2013 02/22/13 | Sold | $110,000 | +15.8% | $93 / Sq Ft |
| 01/30/2013 01/30/13 | Pending | -- | -- | -- |
| 01/18/2013 01/18/13 | For Sale | $95,000 | 0.0% | $80 / Sq Ft |
| 12/26/2012 12/26/12 | Pending | -- | -- | -- |
| 12/06/2012 12/06/12 | For Sale | $95,000 | -- | $80 / Sq Ft |
Tax History Compared to Growth
Tax History
| Year | Tax Paid | Tax Assessment Tax Assessment Total Assessment is a certain percentage of the fair market value that is determined by local assessors to be the total taxable value of land and additions on the property. | Land | Improvement |
|---|---|---|---|---|
| 2024 | $5,871 | $77,713 | $16,037 | $61,676 |
| 2023 | $5,693 | $69,504 | $14,343 | $55,161 |
| 2022 | $5,296 | $56,559 | $16,863 | $39,696 |
| 2021 | $5,070 | $52,692 | $15,710 | $36,982 |
| 2020 | $4,932 | $50,827 | $15,154 | $35,673 |
| 2019 | $4,849 | $48,647 | $14,504 | $34,143 |
| 2018 | $4,598 | $44,940 | $13,399 | $31,541 |
| 2017 | $4,531 | $42,337 | $12,623 | $29,714 |
| 2016 | $4,521 | $39,708 | $11,839 | $27,869 |
| 2013 | -- | $36,667 | $11,044 | $25,623 |
Agents Affiliated with this Home
-

Seller's Agent in 2022
Mary Opfer
RE/MAX Suburban
(847) 516-6333
47 in this area
157 Total Sales
-
M
Buyer's Agent in 2022
Marco Silva
Redfin Corporation
-

Seller's Agent in 2013
Rick O'Connor
Realty Executives
(815) 788-9000
4 in this area
319 Total Sales
-

Seller Co-Listing Agent in 2013
Laura Hastings
Compass
(847) 833-7229
9 Total Sales
-

Buyer's Agent in 2013
Mary Ann Meyer
RE/MAX Suburban
(847) 516-6304
24 in this area
82 Total Sales
Map
Source: Midwest Real Estate Data (MRED)
MLS Number: 11407603
APN: 20-07-351-004
- 505 Crest Dr
- 903 Pin Oak Cir
- 113 Sherwood Dr
- 329 W Margaret Terrace
- LOT 02 Three Oaks Rd
- 49 Burton Ave
- 130 N 1st St
- 129 Weaver Dr
- Lots 2,3,4 Northwest Hwy
- 136 Ross Ave
- 1712 Squirrel Trail
- 6 Ennis Ct
- 104 High Rd
- 0 Three Oaks Dr Unit MRD12417647
- 101 Charlotte Ct Unit 101
- 120 N School St
- 831 Crabtree Ln
- 341 Cold Spring St
- 331 Cold Spring St
- 321 Cold Spring St
