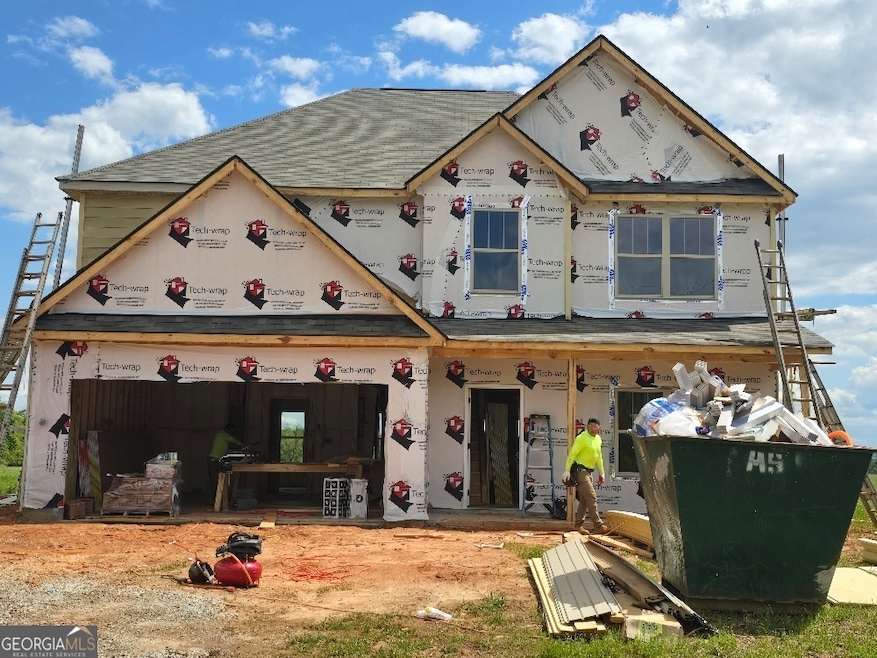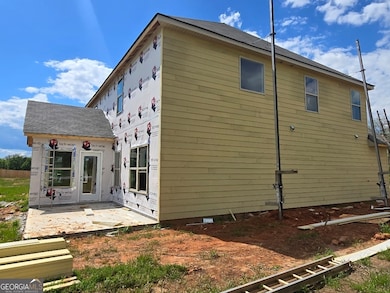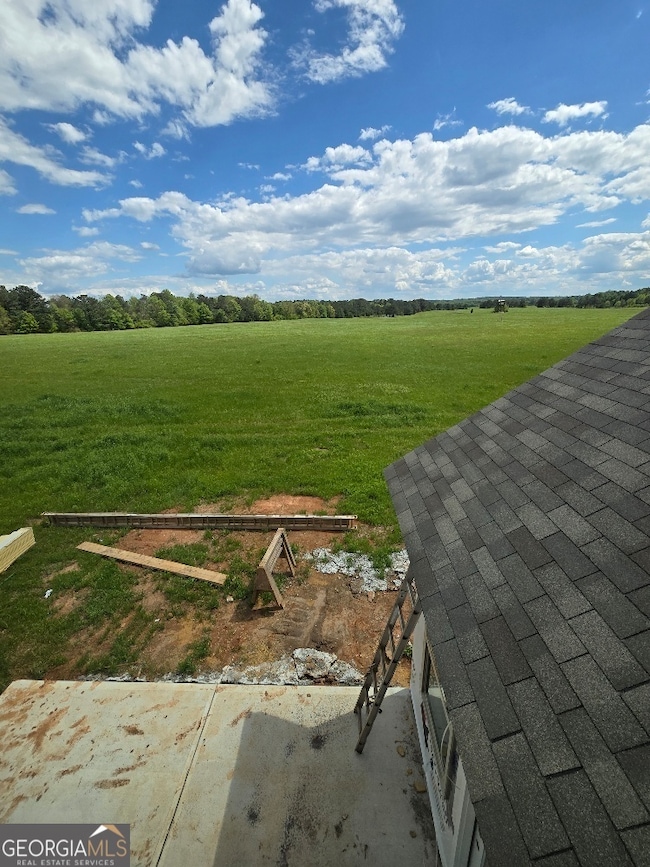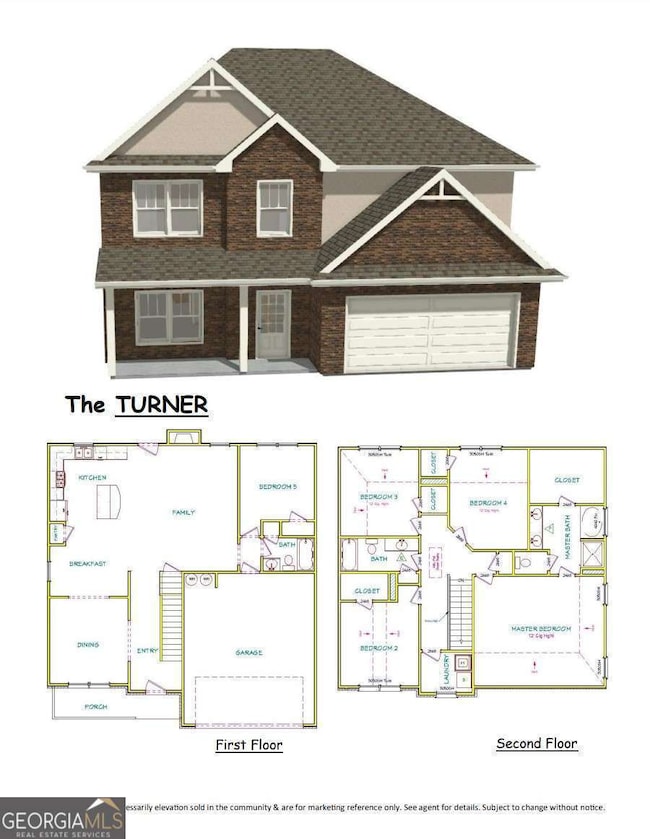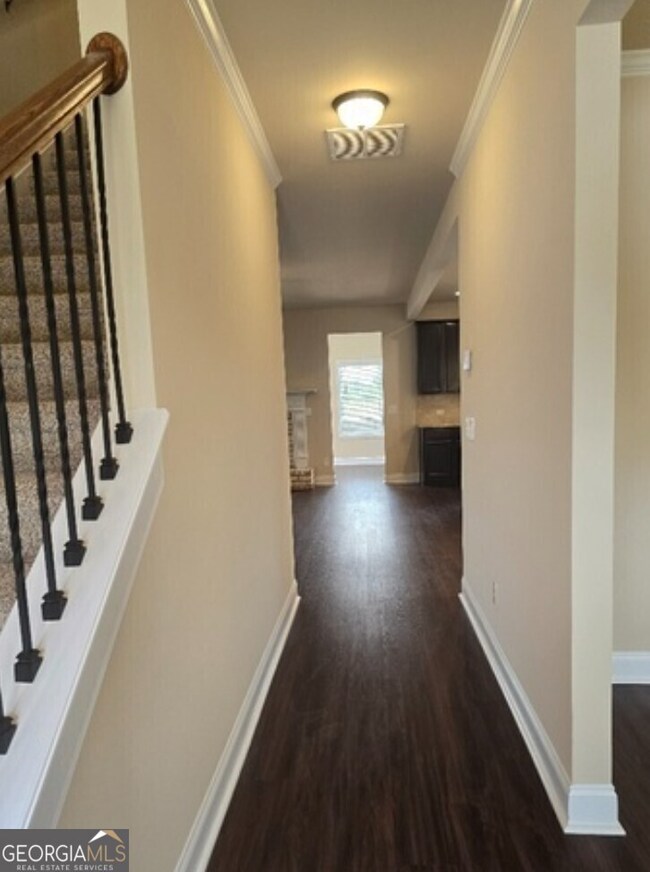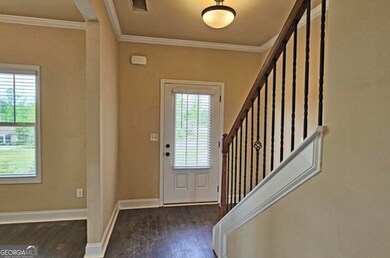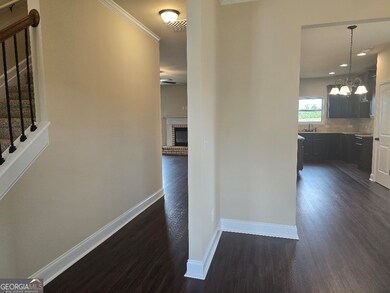11 E Mcintosh Rd Griffin, GA 30223
Spalding County NeighborhoodEstimated payment $2,448/month
Highlights
- New Construction
- Craftsman Architecture
- High Ceiling
- 1.02 Acre Lot
- 1 Fireplace
- Solid Surface Countertops
About This Home
Capshaw Homes Presents the Turner Plan. Just minutes from Locust Grove and nearby shopping, discover the charm of Capshaw's Turner plan. This spacious home offers five bedrooms, three baths, and a cozy sunroom. The elegant formal dining room is perfect for hosting holiday gatherings, while the entertainer's kitchen features a stunning center island and granite countertops. The open-concept family room boasts a charming brick fireplace with a wood mantle. On the main level, a convenient guest bedroom with a full bath awaits. Upstairs, you'll find four additional bedrooms, including a luxurious master suite with a large walk-in closet, dual vanities, a garden tub, and a separate shower. Plus, a 2-10 Homebuyer's Warranty is included. This move-in-ready home is waiting for you!
Home Details
Home Type
- Single Family
Year Built
- Built in 2025 | New Construction
Lot Details
- 1.02 Acre Lot
- Level Lot
- Open Lot
- Cleared Lot
- Grass Covered Lot
Parking
- Garage
Home Design
- Craftsman Architecture
- Split Foyer
- Brick Exterior Construction
- Slate Roof
- Composition Roof
- Concrete Siding
Interior Spaces
- 2,657 Sq Ft Home
- 2-Story Property
- High Ceiling
- Ceiling Fan
- 1 Fireplace
- Two Story Entrance Foyer
- Family Room
- Formal Dining Room
Kitchen
- Country Kitchen
- Oven or Range
- Microwave
- Dishwasher
- Kitchen Island
- Solid Surface Countertops
Flooring
- Carpet
- Laminate
Bedrooms and Bathrooms
- Walk-In Closet
- Double Vanity
- Soaking Tub
- Separate Shower
Laundry
- Laundry in Mud Room
- Laundry Room
- Laundry in Hall
- Laundry on upper level
Schools
- Jackson Road Elementary School
- Kennedy Road Middle School
- Spalding High School
Utilities
- Two cooling system units
- Zoned Heating and Cooling System
- Heat Pump System
- Underground Utilities
- Electric Water Heater
- Septic Tank
Community Details
- No Home Owners Association
- Mcintosh Road Subdivision
Listing and Financial Details
- Tax Lot 7
Map
Home Values in the Area
Average Home Value in this Area
Property History
| Date | Event | Price | List to Sale | Price per Sq Ft |
|---|---|---|---|---|
| 11/18/2025 11/18/25 | For Sale | $390,440 | 0.0% | $147 / Sq Ft |
| 11/02/2025 11/02/25 | Pending | -- | -- | -- |
| 07/19/2025 07/19/25 | For Sale | $390,440 | 0.0% | $147 / Sq Ft |
| 07/09/2025 07/09/25 | Pending | -- | -- | -- |
| 02/21/2025 02/21/25 | For Sale | $390,440 | -- | $147 / Sq Ft |
Source: Georgia MLS
MLS Number: 10464291
- 1819 Old Atlanta Rd
- 107 Elizabeth St
- 202 Park St
- 1414 Lucky St
- 1538 Spring Valley Cir
- 1429 Beatty St
- 339 Main St
- 341 Main St
- 1205 Chardonnay Ln
- 1807 Ridge St
- 1464 Beatty St
- 103 Claire Ct
- 1391 Experiment St Unit 12
- 1391 Experiment St
- 204 Derek Ct
- 4038 W Mcintosh Rd
- 221 Bleachery St
- 1315 Greenbriar Dr
- 418 E Northwoods Dr
- 304 Kilgore Rd
- 1324-1342 Ruth St
- 1597 W Mcintosh Rd
- 83 Elm St
- 2 Cedar Ave
- 130 Crystal Brook
- 707 E Mcintosh Rd
- 829 N Hill St
- 113-135 West Ave
- 246 Pinetree Cir
- 140 Realty St
- 358 N 19th St Unit H
- 1313 Winona Ave
- 502 W Broadway St
- 106 E Cherry St
- 512 Elles Way
- 438 N 5th St
- 1560 Flynt St
- 1569 Georgia Highway 16 W
- 564 Elles Way
- 207 Custer Cir
