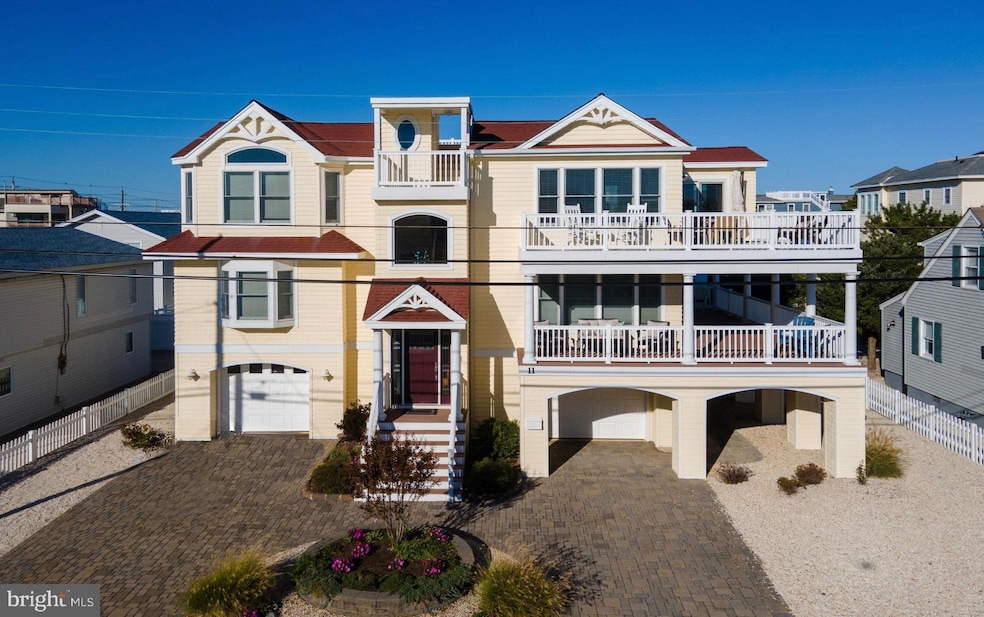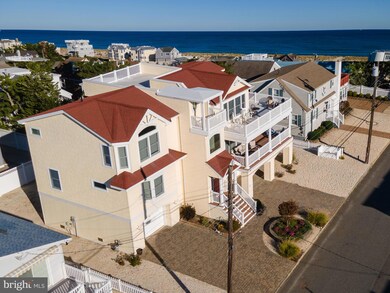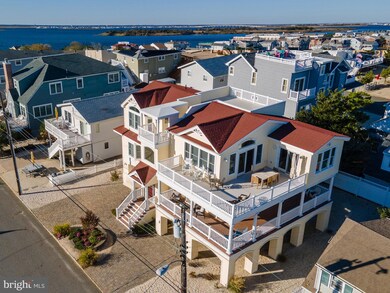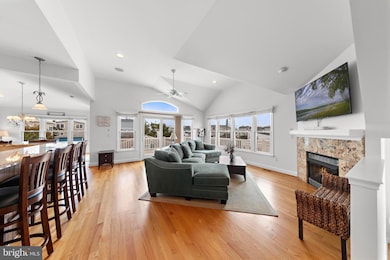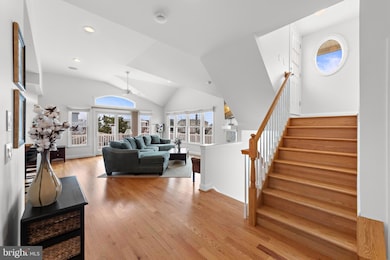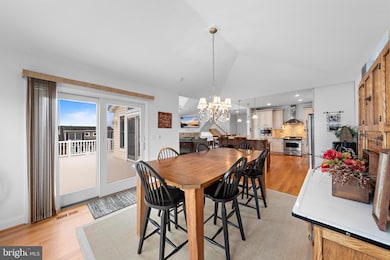
11 E Mears Ave Beach Haven, NJ 08008
Long Beach Island NeighborhoodHighlights
- Ocean View
- Rooftop Deck
- Coastal Architecture
- Spa
- Building is oceanfront but unit may not have water views
- 2 Fireplaces
About This Home
As of January 2025Coastal Elegance Awaits in Brant Beach///
Gracefully poised just four houses from the pristine sands of Brant Beach, this island retreat effortlessly blends modern luxury with timeless coastal charm. Encompassing 3,007 square feet, this stunning residence boasts 4 oversized bedrooms, 3.5 baths (including 2 en-suites), and an array of thoughtful features designed for both relaxation and entertaining.
Step through the grand entrance to an open-concept main floor where every detail has been curated for comfort and style. The living room is a sanctuary of light and warmth, anchored by a granite fireplace and sliding glass doors that open onto a dining and sitting deck. Imagine mornings sipping coffee as the ocean breeze filters in, or evenings enjoying the soft glow of twilight. Adjacent, the dining room also features sliders, creating seamless indoor-outdoor flow, while the gourmet kitchen is a chef’s dream. With an expansive L-shaped island that seats six, a prep sink, and a wine refrigerator, this kitchen is as functional as it is inviting—perfect for hosting gatherings after a day spent by the waves. A guest powder room with intricate moldings serves the main entertainment level.
The master suite is a haven of tranquility, thoughtfully positioned on the western elevation for ultimate privacy. This luxurious retreat features a spa-like en-suite bath, complete with double vanities, a jacuzzi tub for unwinding, and a frameless glass walk-in shower.
Ascend the staircase—or take the elevator—to the second level, where another spacious living area awaits. This second family room is an entertainer’s delight, equipped with a wet bar, wine refrigerator, sink, fireplace, and a flat-screen TV. Sliding glass doors lead to a wraparound covered deck, inviting you to revel in the gentle salt air as you enjoy your favorite drink. This level also features three generously sized bedrooms, two full baths (including a second en-suite), ensuring plenty of space for family and guests.
Outdoor living is a highlight of this home, with magnificent deck spaces that cater to every occasion. Begin your day on the rooftop deck, where breathtaking ocean views greet the sunrise, or unwind in the evening with a glass of wine as the sun sets over the bay. Both the second and third floors feature wraparound decks accessible via sliders, providing ample room for gatherings or moments of quiet reflection.
This sought-after Brant Beach location offers the perfect balance of serenity and convenience, making this home an unparalleled offering for those seeking coastal luxury. Whether you’re hosting friends, creating cherished family memories, or simply soaking in the beauty of island living, this residence promises an exceptional lifestyle just steps from the beach.
Your dream coastal retreat awaits.
Last Agent to Sell the Property
Coastal Living Real Estate Group License #9231521 Listed on: 12/07/2024
Home Details
Home Type
- Single Family
Est. Annual Taxes
- $15,722
Year Built
- Built in 2006
Lot Details
- 5,998 Sq Ft Lot
- Lot Dimensions are 80.00 x 75.00
- Building is oceanfront but unit may not have water views
- Picket Fence
- Vinyl Fence
- Extensive Hardscape
- Property is zoned R50
Parking
- 2 Car Direct Access Garage
- 6 Driveway Spaces
- Oversized Parking
- Parking Storage or Cabinetry
- Front Facing Garage
- Brick Driveway
- Off-Street Parking
Home Design
- Coastal Architecture
- Frame Construction
- Piling Construction
Interior Spaces
- 3,007 Sq Ft Home
- Property has 3 Levels
- 2 Fireplaces
- Stone Fireplace
- Fireplace Mantel
- Gas Fireplace
- Ocean Views
Bedrooms and Bathrooms
Accessible Home Design
- Accessible Elevator Installed
Pool
- Spa
- Outdoor Shower
Outdoor Features
- Rooftop Deck
- Exterior Lighting
- Outdoor Grill
Utilities
- Forced Air Heating and Cooling System
- Cooling System Utilizes Natural Gas
- Natural Gas Water Heater
Community Details
- No Home Owners Association
- Brant Beach Subdivision
Listing and Financial Details
- Tax Lot 00003
- Assessor Parcel Number 18-00015 74-00003
Ownership History
Purchase Details
Home Financials for this Owner
Home Financials are based on the most recent Mortgage that was taken out on this home.Purchase Details
Home Financials for this Owner
Home Financials are based on the most recent Mortgage that was taken out on this home.Purchase Details
Home Financials for this Owner
Home Financials are based on the most recent Mortgage that was taken out on this home.Similar Homes in the area
Home Values in the Area
Average Home Value in this Area
Purchase History
| Date | Type | Sale Price | Title Company |
|---|---|---|---|
| Deed | $3,000,000 | Fidelity National Title | |
| Deed | $3,000,000 | Fidelity National Title | |
| Bargain Sale Deed | $1,650,000 | Chicago Title Insurance Co | |
| Deed | $640,000 | Chicago Title Insurance Co |
Mortgage History
| Date | Status | Loan Amount | Loan Type |
|---|---|---|---|
| Previous Owner | $1,000,000 | New Conventional | |
| Previous Owner | $900,000 | Fannie Mae Freddie Mac | |
| Previous Owner | $448,000 | Fannie Mae Freddie Mac |
Property History
| Date | Event | Price | Change | Sq Ft Price |
|---|---|---|---|---|
| 01/31/2025 01/31/25 | Sold | $3,000,000 | +7.2% | $998 / Sq Ft |
| 12/11/2024 12/11/24 | Pending | -- | -- | -- |
| 12/07/2024 12/07/24 | For Sale | $2,799,000 | +229.3% | $931 / Sq Ft |
| 05/01/2018 05/01/18 | Sold | $850,000 | -12.8% | $339 / Sq Ft |
| 03/02/2018 03/02/18 | Pending | -- | -- | -- |
| 06/15/2017 06/15/17 | For Sale | $975,000 | -- | $389 / Sq Ft |
Tax History Compared to Growth
Tax History
| Year | Tax Paid | Tax Assessment Tax Assessment Total Assessment is a certain percentage of the fair market value that is determined by local assessors to be the total taxable value of land and additions on the property. | Land | Improvement |
|---|---|---|---|---|
| 2024 | $15,723 | $1,772,600 | $900,000 | $872,600 |
| 2023 | $14,748 | $1,772,600 | $900,000 | $872,600 |
| 2022 | $14,748 | $1,772,600 | $900,000 | $872,600 |
| 2021 | $14,287 | $1,772,600 | $900,000 | $872,600 |
| 2020 | $13,533 | $1,361,500 | $773,500 | $588,000 |
| 2019 | $13,656 | $1,361,500 | $773,500 | $588,000 |
| 2018 | $13,247 | $1,361,500 | $773,500 | $588,000 |
| 2017 | $13,315 | $1,361,500 | $773,500 | $588,000 |
| 2016 | $13,424 | $1,361,500 | $773,500 | $588,000 |
| 2015 | $13,411 | $1,361,500 | $773,500 | $588,000 |
| 2014 | $13,084 | $1,361,500 | $773,500 | $588,000 |
Agents Affiliated with this Home
-
Bonnie Wells

Seller's Agent in 2025
Bonnie Wells
Coastal Living Real Estate Group
(201) 280-2300
57 in this area
64 Total Sales
-
Edward Freeman Sr

Buyer's Agent in 2025
Edward Freeman Sr
RE/MAX
(609) 661-5002
350 in this area
436 Total Sales
-
Richard Jones

Seller's Agent in 2018
Richard Jones
G. Anderson Agency
(609) 276-7967
47 in this area
47 Total Sales
-
M
Buyer's Agent in 2018
Maria Cerrachio
Coldwell Banker Residential Brokerage - Westfield
Map
Source: Bright MLS
MLS Number: NJOC2030580
APN: 18-00015-74-00003
- 24 E 50th St
- 5503 Ocean Blvd
- 10 E 48th St
- 7 W Selfridge Ave
- 4505-4507 Ocean
- 4505 Ocean Blvd Unit 7
- 115 W Kimberly Ave
- 27 W 45th St
- 5909 Ocean Blvd
- 5 E 44th St Unit 1
- 5 E 44th St
- 4205 Ocean Blvd
- 6107 Ocean Blvd
- 16 E Goldsborough Ave
- 7 E 39th St
- 3700 W 38th St
- 6601 Ocean Blvd
- 5 E Dayton Ave
- 7211 Ocean Blvd
- 107 E Jeanette Ave
