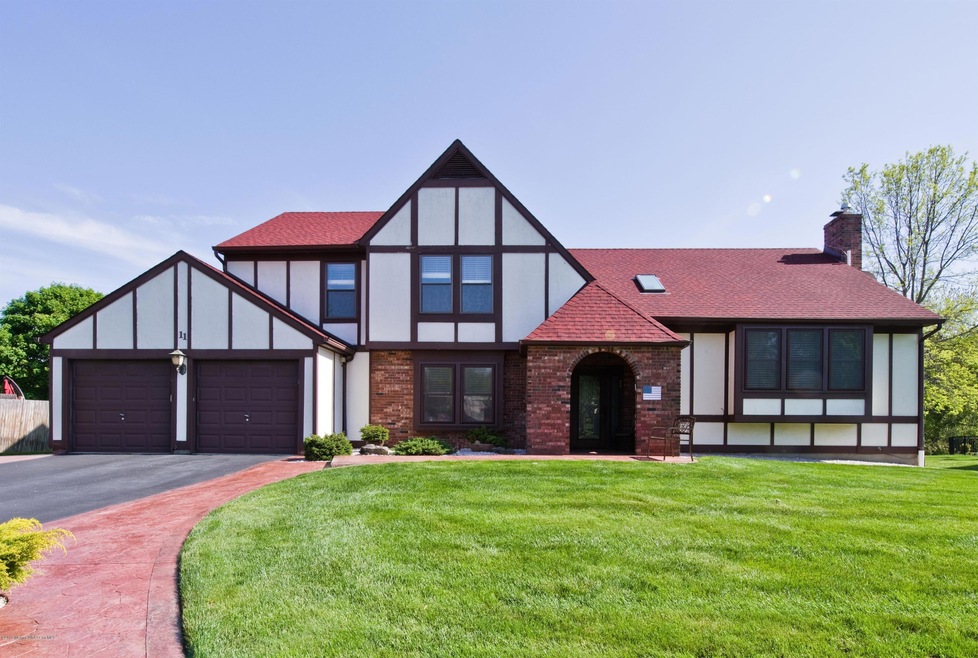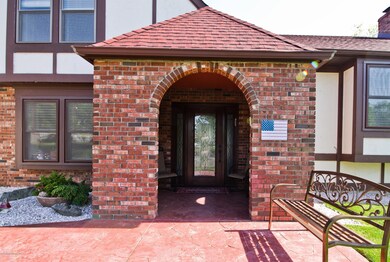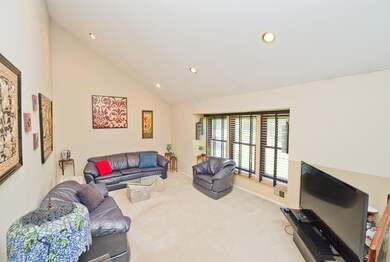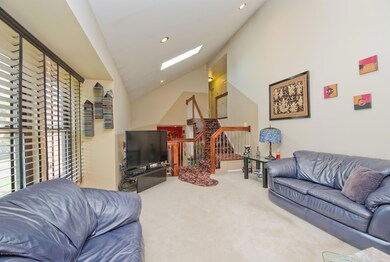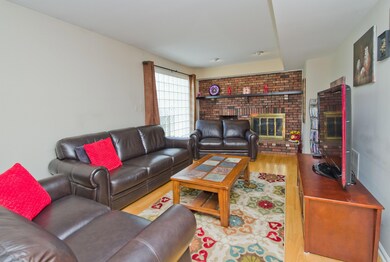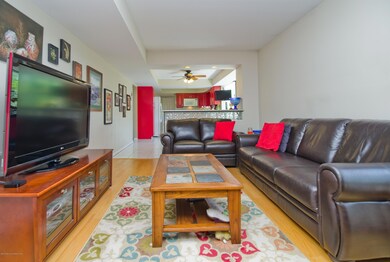
11 Eagle Rd Marlboro, NJ 07746
Estimated Value: $896,752 - $961,000
Highlights
- Colonial Architecture
- Atrium Room
- Backs to Trees or Woods
- Marlboro High School Rated A
- Deck
- Wood Flooring
About This Home
As of August 2016Spacious and Unique ''Normandy'' model featuring 4 bedrooms, 2.5 baths and a gorgeous Four Seasons room and a beautiful family room with a wood burning fireplace. All situated on a perfectly landscaped lot with a beautiful and serene backyard retreat backing to Green Acres with a multi-zone underground sprinkler system. A stamped concrete walkway leading to a patio and trex deck for entertaining and relaxing complete this home.
Last Agent to Sell the Property
Coldwell Banker Realty License #0565547 Listed on: 05/13/2016

Home Details
Home Type
- Single Family
Est. Annual Taxes
- $9,970
Year Built
- Built in 1980
Lot Details
- Lot Dimensions are 100 x 200
- Sprinkler System
- Backs to Trees or Woods
Parking
- 2 Car Attached Garage
- Oversized Parking
- Driveway
Home Design
- Colonial Architecture
- Tudor Architecture
- Asphalt Rolled Roof
Interior Spaces
- 2,738 Sq Ft Home
- 3-Story Property
- Skylights
- Light Fixtures
- Wood Burning Fireplace
- Blinds
- Entrance Foyer
- Family Room
- Living Room
- Dining Room
- Atrium Room
- Sun or Florida Room
- Unfinished Basement
- Partial Basement
Kitchen
- Gas Cooktop
- Stove
- Dishwasher
Flooring
- Wood
- Wall to Wall Carpet
- Laminate
- Ceramic Tile
Bedrooms and Bathrooms
- 4 Bedrooms
- Walk-In Closet
- Primary Bathroom is a Full Bathroom
Laundry
- Laundry Room
- Dryer
- Washer
Outdoor Features
- Deck
- Patio
Schools
- Frank Dugan Elementary School
- Marlboro Middle School
- Marlboro High School
Utilities
- Central Air
- Heating System Uses Natural Gas
- Natural Gas Water Heater
Community Details
- No Home Owners Association
- Whittier Oaks W Subdivision
Listing and Financial Details
- Assessor Parcel Number 30-00392-0000-00006
Ownership History
Purchase Details
Home Financials for this Owner
Home Financials are based on the most recent Mortgage that was taken out on this home.Purchase Details
Home Financials for this Owner
Home Financials are based on the most recent Mortgage that was taken out on this home.Purchase Details
Home Financials for this Owner
Home Financials are based on the most recent Mortgage that was taken out on this home.Purchase Details
Home Financials for this Owner
Home Financials are based on the most recent Mortgage that was taken out on this home.Similar Homes in the area
Home Values in the Area
Average Home Value in this Area
Purchase History
| Date | Buyer | Sale Price | Title Company |
|---|---|---|---|
| Detwiler Diane | $490,000 | -- | |
| Burshtein Shalom | $485,000 | Red Bank Title Agency Inc | |
| Grosfeld Shari | -- | -- | |
| Grosfeld Peter | $216,000 | -- |
Mortgage History
| Date | Status | Borrower | Loan Amount |
|---|---|---|---|
| Open | Detwiler Patrick | $470,000 | |
| Closed | Detwiler Patrick | $415,000 | |
| Closed | Detwiler Diane | $392,000 | |
| Closed | Detwiler Diane | -- | |
| Closed | Detwiler Patrick | $392,000 | |
| Previous Owner | Burshtein Shalom | $300,000 | |
| Previous Owner | Burshtein Shalom | $265,000 | |
| Previous Owner | Burshtein Shalom | $215,000 | |
| Previous Owner | Grosfeld Shari | $100,000 | |
| Previous Owner | Grosfeld Shari | $328,000 | |
| Previous Owner | Grosfeld Peter | $194,000 |
Property History
| Date | Event | Price | Change | Sq Ft Price |
|---|---|---|---|---|
| 08/15/2016 08/15/16 | Sold | $490,000 | -- | $179 / Sq Ft |
Tax History Compared to Growth
Tax History
| Year | Tax Paid | Tax Assessment Tax Assessment Total Assessment is a certain percentage of the fair market value that is determined by local assessors to be the total taxable value of land and additions on the property. | Land | Improvement |
|---|---|---|---|---|
| 2024 | $11,083 | $464,900 | $214,000 | $250,900 |
| 2023 | $11,083 | $464,900 | $214,000 | $250,900 |
| 2022 | $10,800 | $464,900 | $214,000 | $250,900 |
| 2021 | $10,693 | $464,900 | $214,000 | $250,900 |
| 2020 | $10,688 | $464,900 | $214,000 | $250,900 |
| 2019 | $10,693 | $464,900 | $214,000 | $250,900 |
| 2018 | $10,511 | $464,900 | $214,000 | $250,900 |
| 2017 | $10,307 | $464,900 | $214,000 | $250,900 |
| 2016 | $10,265 | $464,900 | $214,000 | $250,900 |
| 2015 | $9,970 | $458,400 | $214,000 | $244,400 |
| 2014 | $9,251 | $420,900 | $204,000 | $216,900 |
Agents Affiliated with this Home
-
Jonathan Gruebel

Seller's Agent in 2016
Jonathan Gruebel
Coldwell Banker Realty
(917) 748-9971
1 in this area
50 Total Sales
-
Garry Klein

Buyer's Agent in 2016
Garry Klein
C21/ Mack Morris Iris Lurie
(732) 887-0105
11 Total Sales
Map
Source: MOREMLS (Monmouth Ocean Regional REALTORS®)
MLS Number: 21619028
APN: 30-00392-0000-00006
