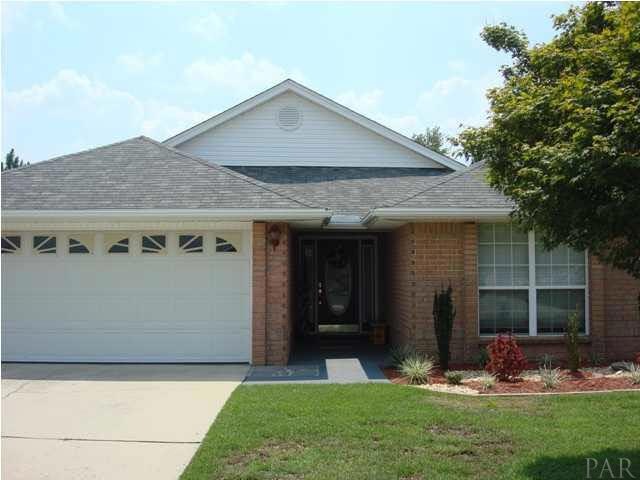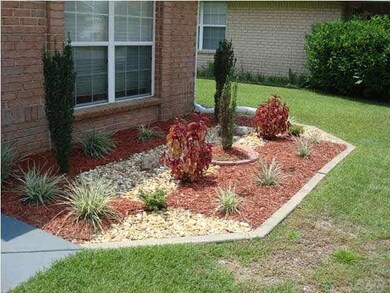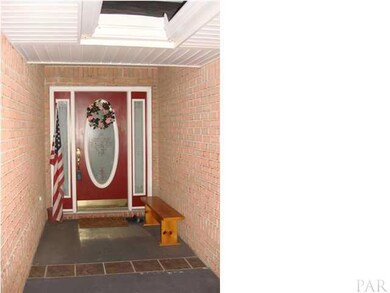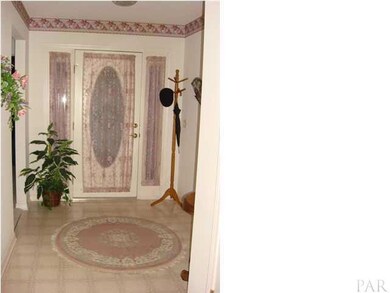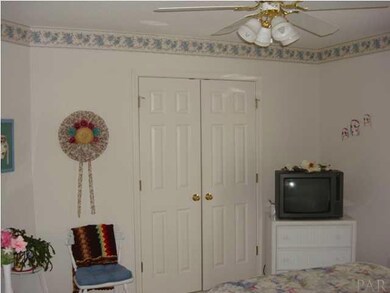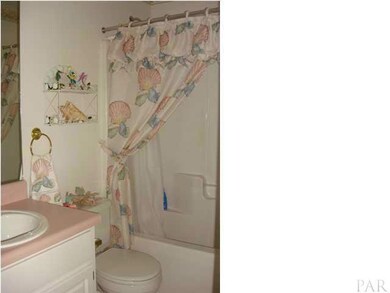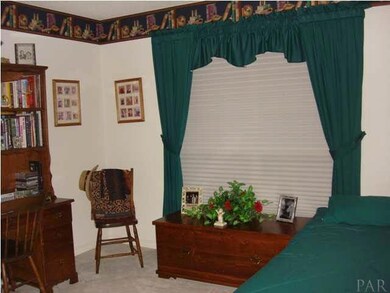
11 Easton St Cantonment, FL 32533
Estimated Value: $318,297 - $420,000
Highlights
- Contemporary Architecture
- Screened Porch
- Gazebo
- High Ceiling
- Breakfast Area or Nook
- Formal Dining Room
About This Home
As of April 2012This is an immaculate all brick home located in the Garden Homes of Milestone at the end of the cul-de-sac abutting a greenbelt. When you approach this home, you will notice the nicely landscaped, low maintenance yard. There is a covered front entry into the spacious foyer. The additional two bedrooms in this split bedroom patio home feature ceiling fans and share the hall bath. The formal living room has a high ceiling, adorns a gas fireplace and has a ceiling fan. The dining room will house a large formal dining set. The master suite features two walk-in-closets, a large vanity, new toilet, linen closet and huge bedroom. From the open kitchen you can visit with everyone in the breakfast nook and family room. There is a Florida room (not included in the square footage) off the family room that overlooks the back yard and has an insulated ceiling and vinyl slider windows. There is an open patio outside. Beyond the back yard fence is the community walking/jogging trail. The garage is oversized and there are nice built-in and free standing cabinets that will convey with the home. Please make this one-owner well cared for house your family's new home today.
Last Agent to Sell the Property
Elizabeth Flowers
Better Homes And Gardens Real Estate Main Street Properties Listed on: 08/19/2011

Last Buyer's Agent
Elizabeth Flowers
Better Homes And Gardens Real Estate Main Street Properties Listed on: 08/19/2011

Home Details
Home Type
- Single Family
Est. Annual Taxes
- $1,723
Year Built
- Built in 1996
Lot Details
- 9,148 Sq Ft Lot
- Cul-De-Sac
- Partially Fenced Property
HOA Fees
- $35 Monthly HOA Fees
Parking
- 2 Car Garage
- Garage Door Opener
Home Design
- Contemporary Architecture
- Brick Exterior Construction
- Ridge Vents on the Roof
- Composition Roof
Interior Spaces
- 2,129 Sq Ft Home
- 1-Story Property
- Chair Railings
- High Ceiling
- Ceiling Fan
- Fireplace
- Double Pane Windows
- Blinds
- Insulated Doors
- Family Room Downstairs
- Formal Dining Room
- Screened Porch
- Inside Utility
- Fire and Smoke Detector
Kitchen
- Breakfast Area or Nook
- Breakfast Bar
- Self-Cleaning Oven
- Built-In Microwave
- Dishwasher
- Laminate Countertops
- Disposal
Flooring
- Carpet
- Tile
- Vinyl
Bedrooms and Bathrooms
- 3 Bedrooms
- Split Bedroom Floorplan
- Dual Closets
- 2 Full Bathrooms
Eco-Friendly Details
- Energy-Efficient Insulation
Outdoor Features
- Patio
- Gazebo
Schools
- Pine Meadow Elementary School
- Woodham Middle School
- Tate High School
Utilities
- Central Air
- Heating System Uses Natural Gas
- Underground Utilities
- Gas Water Heater
- High Speed Internet
Listing and Financial Details
- Assessor Parcel Number 011S310200001008
Community Details
Overview
- Milestone Subdivision
Recreation
- Community Playground
Ownership History
Purchase Details
Home Financials for this Owner
Home Financials are based on the most recent Mortgage that was taken out on this home.Similar Homes in the area
Home Values in the Area
Average Home Value in this Area
Purchase History
| Date | Buyer | Sale Price | Title Company |
|---|---|---|---|
| Cowart Samuel R | $167,000 | Surety Land Title Of Fl Llc |
Property History
| Date | Event | Price | Change | Sq Ft Price |
|---|---|---|---|---|
| 04/12/2012 04/12/12 | Sold | $167,000 | -4.6% | $78 / Sq Ft |
| 03/17/2012 03/17/12 | Pending | -- | -- | -- |
| 08/19/2011 08/19/11 | For Sale | $175,000 | -- | $82 / Sq Ft |
Tax History Compared to Growth
Tax History
| Year | Tax Paid | Tax Assessment Tax Assessment Total Assessment is a certain percentage of the fair market value that is determined by local assessors to be the total taxable value of land and additions on the property. | Land | Improvement |
|---|---|---|---|---|
| 2024 | $1,723 | $165,573 | -- | -- |
| 2023 | $1,723 | $160,751 | $0 | $0 |
| 2022 | $1,678 | $156,069 | $0 | $0 |
| 2021 | $1,673 | $151,524 | $0 | $0 |
| 2020 | $1,628 | $149,432 | $0 | $0 |
| 2019 | $1,596 | $146,073 | $0 | $0 |
| 2018 | $1,592 | $143,350 | $0 | $0 |
| 2017 | $1,586 | $140,402 | $0 | $0 |
| 2016 | $1,573 | $137,515 | $0 | $0 |
| 2015 | $1,560 | $136,560 | $0 | $0 |
| 2014 | $1,552 | $135,477 | $0 | $0 |
Agents Affiliated with this Home
-

Seller's Agent in 2012
Elizabeth Flowers
Better Homes and Gardens Real Estate Main Street Properties
(850) 293-1818
Map
Source: Pensacola Association of REALTORS®
MLS Number: 413872
APN: 01-1S-31-0200-001-008
- 28 Easton St
- 116 Mt Pilot St
- 411 Mayberry St
- 1417 Twilight Dr
- 9042 Camelot Place Unit 2
- 1408 Dunhurst Dr
- 601 Bardstown St
- 1268 Jasper St
- 1718 W 9 & Half Mile Rd
- 9001 Thompson Dr
- 1413 Newcastle Way
- 8868 Brigade Trail
- 1462 Camrose Place
- 1419 Iroquois Ct
- 8631 Messick St
- 3780 Ashland Ave
- 1101 Sweetbriar St
- 3695 Ashland Ave
- 1614 Iroquois Ct
- 1603 Iroquois Ct
