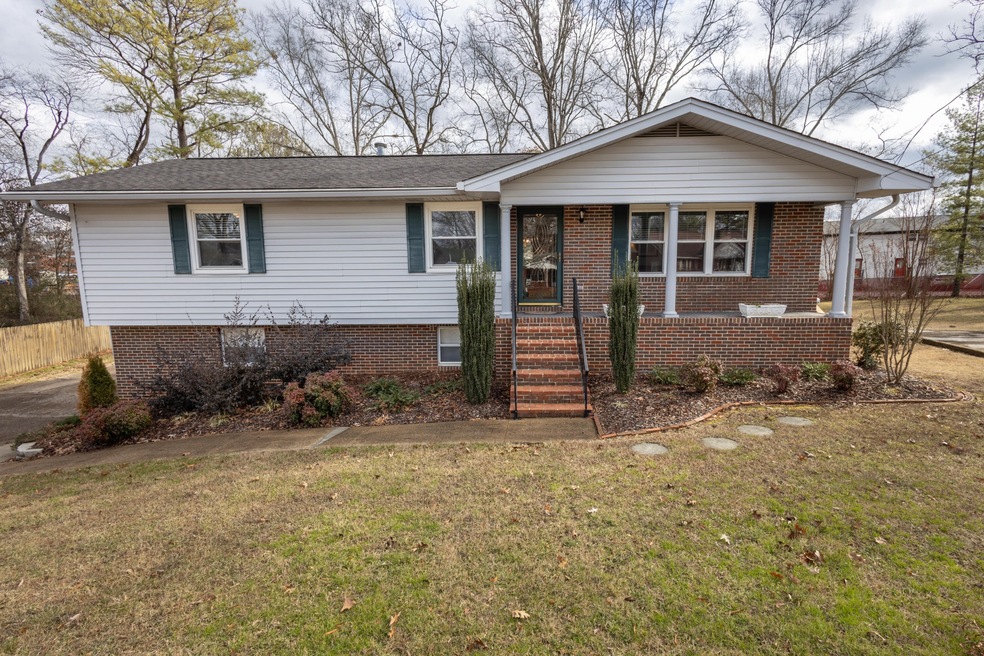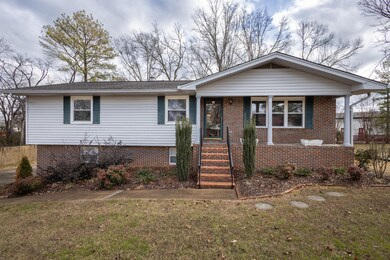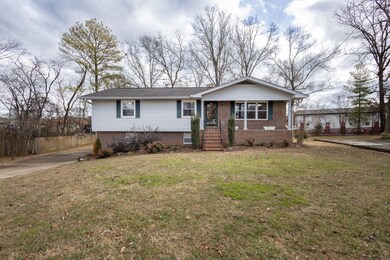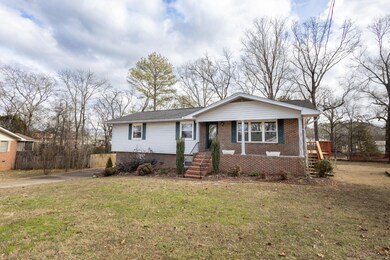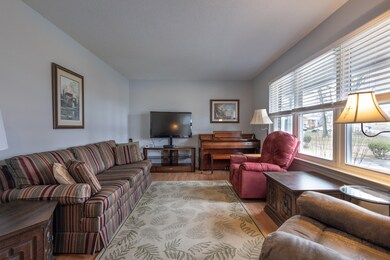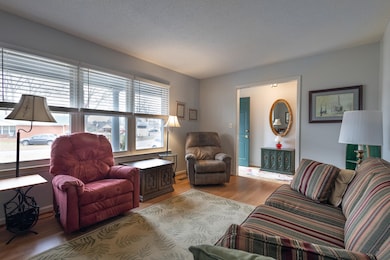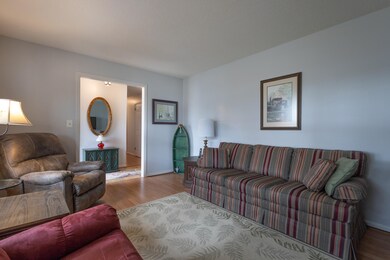11 Edgewood Cir Fort Oglethorpe, GA 30742
Estimated Value: $285,000 - $319,546
Highlights
- Open Floorplan
- Family Room with Fireplace
- No HOA
- Deck
- Main Floor Primary Bedroom
- 3 Car Attached Garage
About This Home
As of March 2024Welcome to your dream home in the heart of Fort Oglethorpe! This impeccably maintained 3-bedroom, 3-bathroom home is a testament to both comfort and style. As you enter, the warm and inviting atmosphere envelops you, leading to an alluring sunroom just off the kitchen-perfect for unwinding with a book or relishing your morning coffee. Venture to the lower level to discover a family room boasting a freestanding gas fireplace - the perfect setting for crafting enduring memories with family and friends. An additional space, currently utilized as a 4th bedroom, along with a full bath and a separate entrance, enhances both convenience and accessibility. A dedicated home office provides an intimate space for remote work or study. Ample storage options and a one-car garage complete the basement level. But that's not all! An oversized 2-car garage can be transformed into a workshop or studio since it's heated and cooled with a new unit. The seller is generously leaving a large air compressor for your convenience. The property offers an attached 2-car carport, a storage area, and an additional detached carport, providing abundant space for parking or storing your recreational vehicles, boats, and toys. A brand-new deck extends your living space outdoors, offering the perfect spot to entertain guests or simply enjoy the fresh air. Situated in a prime location, this residence is conveniently close to downtown Chattanooga, Ringgold, Chickamauga, and the center of Fort Oglethorpe. Shopping, dining, medical facilities, schools, and parks are just blocks away, ensuring that everything you need is within reach. Having been cherished by its owners since it was new, this home reflects pride of ownership in every detail. Don't miss the opportunity to make this beautiful home yours-a perfect blend of comfort, functionality, and charm in a desirable neighborhood. Schedule your showing today and start envisioning the wonderful memories you'll create in this exceptional proper
Home Details
Home Type
- Single Family
Est. Annual Taxes
- $1,501
Year Built
- Built in 1968
Lot Details
- 0.39 Acre Lot
- Lot Dimensions are 94x180
- Level Lot
Parking
- 3 Car Attached Garage
- Garage Door Opener
Home Design
- Brick Exterior Construction
- Vinyl Siding
Interior Spaces
- Property has 2 Levels
- Open Floorplan
- Gas Fireplace
- ENERGY STAR Qualified Windows
- Family Room with Fireplace
- Den with Fireplace
- Fire and Smoke Detector
- Finished Basement
Kitchen
- Eat-In Kitchen
- Microwave
- Dishwasher
Bedrooms and Bathrooms
- 3 Bedrooms
- Primary Bedroom on Main
- Walk-In Closet
- 3 Full Bathrooms
Laundry
- Dryer
- Washer
Outdoor Features
- Deck
- Patio
Schools
- Cloud Springs Elementary School
- Lakeview Middle School
- Lakeview-Fort Oglethorpe High School
Utilities
- Central Heating and Cooling System
- Heating System Uses Natural Gas
Community Details
- No Home Owners Association
- Green Acres Subdivision
Listing and Financial Details
- Assessor Parcel Number 0002B029
Ownership History
Purchase Details
Home Financials for this Owner
Home Financials are based on the most recent Mortgage that was taken out on this home.Home Values in the Area
Average Home Value in this Area
Purchase History
| Date | Buyer | Sale Price | Title Company |
|---|---|---|---|
| Rawlston Garry Alan | $319,000 | -- |
Mortgage History
| Date | Status | Borrower | Loan Amount |
|---|---|---|---|
| Open | Rawlston Garry Alan | $303,050 |
Property History
| Date | Event | Price | List to Sale | Price per Sq Ft |
|---|---|---|---|---|
| 03/04/2024 03/04/24 | Sold | $319,000 | +2.9% | $183 / Sq Ft |
| 02/06/2024 02/06/24 | Pending | -- | -- | -- |
| 01/31/2024 01/31/24 | For Sale | $310,000 | -- | $178 / Sq Ft |
Tax History
| Year | Tax Paid | Tax Assessment Tax Assessment Total Assessment is a certain percentage of the fair market value that is determined by local assessors to be the total taxable value of land and additions on the property. | Land | Improvement |
|---|---|---|---|---|
| 2025 | $2,508 | $111,630 | $10,000 | $101,630 |
| 2024 | $493 | $82,484 | $10,379 | $72,105 |
| 2023 | $467 | $67,532 | $10,379 | $57,153 |
| 2022 | $363 | $53,448 | $10,379 | $43,069 |
| 2021 | $289 | $53,448 | $10,379 | $43,069 |
| 2020 | $1,453 | $49,197 | $10,379 | $38,818 |
| 2019 | $293 | $49,197 | $10,379 | $38,818 |
| 2018 | $1,509 | $48,159 | $9,341 | $38,818 |
| 2017 | $300 | $47,230 | $9,341 | $37,889 |
Map
Source: Realtracs
MLS Number: 2712160
APN: 0002B-029
- 27 Edgewood Cir
- 936 Cross St
- 44 Harrison Ave
- 212 Round Tree Dr
- 697 Cross St
- 151 Sharon Cir
- 155 Warren St
- 62 Parkett St
- 268 Lawrence Dr
- 255 Pine Hill Dr
- 385 Cross St
- 195 S Elmwood St
- 183 McDonald Dr
- 418 Warren St
- 455 Warren St
- 38 Phillips Dr
- 1717 E Rebel Rd
- 117 Gilbert Dr
- 180 Gem Dr
- 1943 Old Lafayette Rd
- 9 Edgewood Cir
- 10 Edgewood Cir
- 7 Edgewood Cir
- 17 Fernwood Dr
- 6 Edgewood Cir
- 19 Edgewood Cir
- 2 Dogwood Dr
- 3 Edgewood Cir
- 4 Dogwood Ln
- 323 Cloud Springs Rd
- 4 Edgewood Cir
- 1 Edgewood Cir
- 21 Edgewood Cir
- 6 Dogwood Dr
- 317 Cloud Springs Rd
- 18 Edgewood Cir
- 25 Edgewood Cir
- 1 Dogwood Dr
- 88 Edgewood Cir
- 126 Fernwood Dr
Ask me questions while you tour the home.
