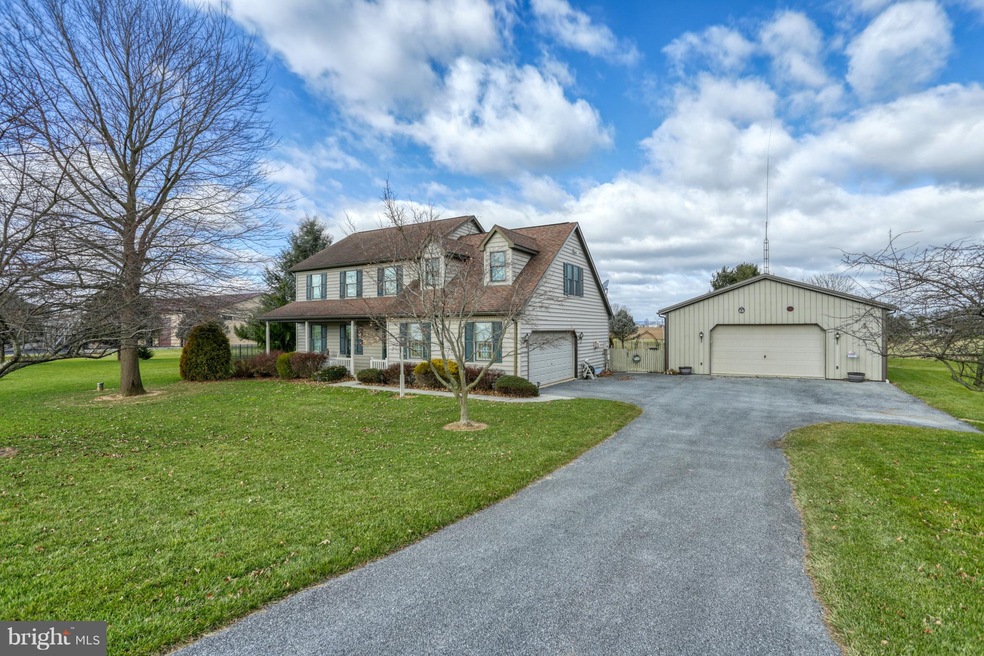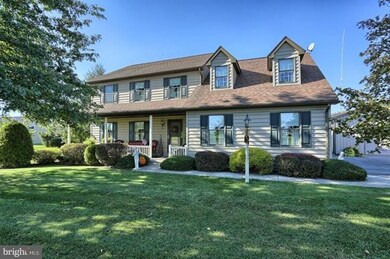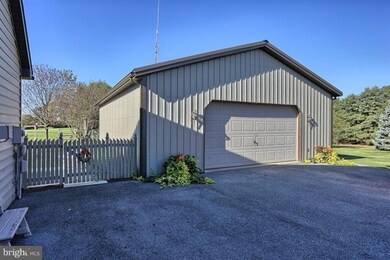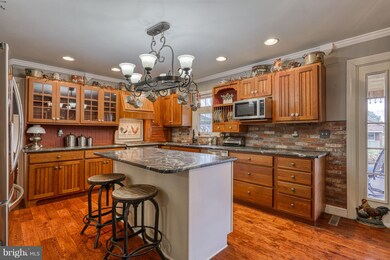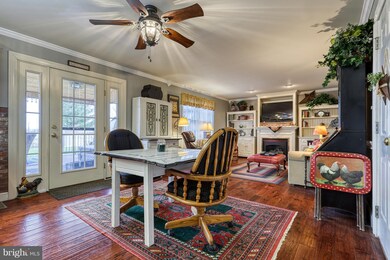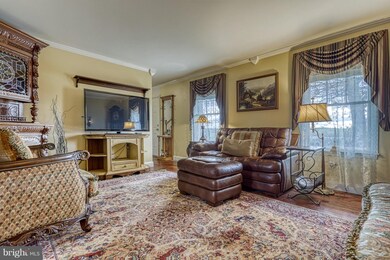
11 Elco Dr Myerstown, PA 17067
Jackson NeighborhoodEstimated Value: $499,095 - $609,000
Highlights
- Horses Allowed On Property
- Gourmet Kitchen
- Pasture Views
- Spa
- 1.6 Acre Lot
- Colonial Architecture
About This Home
As of April 2019Find Yourself In Hot Water? You won't mind a bit as you soak in the sunken hot tub on the maintenance free 22 x 18 rear deck installed in 2017. This updated Colonial home is situated nicely on a 1.6 acre lot in Myerstown, zoned Ag and a minute from the schools & all conveniences. There are beautiful country side views from the front porch and rear deck! Need more space? There's plenty of living space here with 4 bedrooms, 2.5 bathrooms, classic great room, formal dining room, casual family room with built-in bookcases & propane fireplace and just wait till you set your eyes on the pi ce de r sistance, the custom kitchen which features soap stone counters, brick back-splash, brand new convection oven, Fisher Paykel double drawer dishwasher, garbage disposal,refrigerator & microwave, all are stainless steel. Meal prep will be easy with the center island & pantry space as well. New neutral tan carpeting has been installed throughout the 2nd floor and the wall paper in the master bedroom removed& replaced with a neutral color of fresh paint! Just off the Kitchen is a breakfast area with french door that leads to the outdoor oasis. The added convenience of an aluminum fenced in 1/2 acre of yard space could be yours to allow the animals and little ones to run around. Something outside for everyone from the electric baseboard heated "she -shed" to the two sheds and additional 30 x 40 pole building perfect for a car enthusiast or for working on your next project. The lower level of the home is partially finished with a family room that offers a corner fireplace and an outside bilco door exit. The home owners have replaced the HVAC System, All Comfort Height Eco Toilets Installed, Master Bath has an Air-jet Jacuzzi tub with tile surround & all new fixtures, new counter-tops, sinks & all new lighting. Installed new garage door openers on garage & pole building, New Honeywell Programmable thermostat, New Aprlaire Media Air Cleaner Model Installed, An Enviro Air Scrubber Installed in 2018, New 50 Gallon Gas Hot Water Heater Installed in 2017, Widened the Doorway Between Living & Dining Areas by 3 Ft., Added Crown Molding in the entire downstairs along with 6 in. baseboard molding. The complete list of all upgrades the owner has made can be found in the documents section. To sum it up, this home has been updated and is turn key for the next owner. What a beautiful place to call home. As of now it's Available for immediate occupancy!
Home Details
Home Type
- Single Family
Est. Annual Taxes
- $5,410
Year Built
- Built in 1999 | Remodeled in 2016
Lot Details
- 1.6 Acre Lot
- Rural Setting
- South Facing Home
- Property is Fully Fenced
- Landscaped
- Level Lot
- Back Yard
- Property is in very good condition
- Property is zoned AGRICULTURE/RESIDENTIAL
Parking
- 6 Garage Spaces | 2 Attached and 4 Detached
- Side Facing Garage
- Garage Door Opener
- Driveway
Home Design
- Colonial Architecture
- Shingle Roof
- Composition Roof
- Vinyl Siding
Interior Spaces
- Property has 2 Levels
- Crown Molding
- Ceiling Fan
- Recessed Lighting
- Gas Fireplace
- Window Treatments
- Window Screens
- French Doors
- Family Room
- Living Room
- Dining Room
- Pasture Views
Kitchen
- Gourmet Kitchen
- Breakfast Area or Nook
- Electric Oven or Range
- Microwave
- Dishwasher
- Kitchen Island
- Upgraded Countertops
- Disposal
Flooring
- Wood
- Carpet
Bedrooms and Bathrooms
- 4 Bedrooms
- En-Suite Bathroom
Laundry
- Laundry Room
- Laundry on upper level
- Dryer
- Washer
Partially Finished Basement
- Basement Fills Entire Space Under The House
- Exterior Basement Entry
Home Security
- Storm Windows
- Storm Doors
- Carbon Monoxide Detectors
- Fire and Smoke Detector
Outdoor Features
- Spa
- Deck
- Exterior Lighting
- Pole Barn
- Gazebo
- Shed
- Outbuilding
- Porch
Schools
- Eastern Lebanon County Middle School
- Eastern Lebanon County Senior High School
Utilities
- Forced Air Heating and Cooling System
- Heating System Powered By Owned Propane
- 200+ Amp Service
- Well
- Propane Water Heater
- Water Conditioner is Owned
- On Site Septic
- Satellite Dish
Additional Features
- Level Entry For Accessibility
- Horses Allowed On Property
Community Details
- No Home Owners Association
- Jackson Township Subdivision
Listing and Financial Details
- Assessor Parcel Number 23-2370874-370416-0000
Ownership History
Purchase Details
Home Financials for this Owner
Home Financials are based on the most recent Mortgage that was taken out on this home.Purchase Details
Home Financials for this Owner
Home Financials are based on the most recent Mortgage that was taken out on this home.Purchase Details
Home Financials for this Owner
Home Financials are based on the most recent Mortgage that was taken out on this home.Similar Homes in Myerstown, PA
Home Values in the Area
Average Home Value in this Area
Purchase History
| Date | Buyer | Sale Price | Title Company |
|---|---|---|---|
| Smith Matthew Allen | -- | None Listed On Document | |
| Smith Matthew Allen | $350,000 | Homesale Settlement Services | |
| Wesner Dennis | $315,000 | Attorney |
Mortgage History
| Date | Status | Borrower | Loan Amount |
|---|---|---|---|
| Open | Smith Matthew Allen | $97,800 | |
| Open | Smith Matthew Allen | $751,000 | |
| Closed | Smith Matthew Allen | $416,100 | |
| Previous Owner | Smith Matthew Allen | $332,500 | |
| Previous Owner | Parson Ruthann | $38,000 | |
| Previous Owner | Parson Ruthann | $30,000 | |
| Previous Owner | Parson Gerald L | $25,000 | |
| Previous Owner | Parson Gerald L | $20,381 |
Property History
| Date | Event | Price | Change | Sq Ft Price |
|---|---|---|---|---|
| 04/18/2019 04/18/19 | Sold | $350,000 | -2.8% | $155 / Sq Ft |
| 03/14/2019 03/14/19 | Pending | -- | -- | -- |
| 01/09/2019 01/09/19 | For Sale | $359,900 | +14.3% | $160 / Sq Ft |
| 11/23/2016 11/23/16 | Sold | $315,000 | -3.1% | $140 / Sq Ft |
| 10/05/2016 10/05/16 | Pending | -- | -- | -- |
| 09/28/2016 09/28/16 | For Sale | $325,000 | -- | $144 / Sq Ft |
Tax History Compared to Growth
Tax History
| Year | Tax Paid | Tax Assessment Tax Assessment Total Assessment is a certain percentage of the fair market value that is determined by local assessors to be the total taxable value of land and additions on the property. | Land | Improvement |
|---|---|---|---|---|
| 2025 | $6,399 | $283,000 | $77,000 | $206,000 |
| 2024 | $5,896 | $283,000 | $77,000 | $206,000 |
| 2023 | $5,896 | $283,000 | $77,000 | $206,000 |
| 2022 | $5,758 | $283,000 | $77,000 | $206,000 |
| 2021 | $5,487 | $283,000 | $77,000 | $206,000 |
| 2020 | $5,410 | $283,000 | $77,000 | $206,000 |
| 2019 | $5,302 | $283,000 | $77,000 | $206,000 |
| 2018 | $5,207 | $283,000 | $77,000 | $206,000 |
| 2017 | $932 | $283,000 | $77,000 | $206,000 |
| 2016 | $4,976 | $283,000 | $77,000 | $206,000 |
| 2015 | -- | $283,000 | $77,000 | $206,000 |
| 2014 | -- | $283,000 | $77,000 | $206,000 |
Agents Affiliated with this Home
-
Melody Kiene

Seller's Agent in 2019
Melody Kiene
Iron Valley Real Estate
(717) 269-8864
22 in this area
280 Total Sales
-
Gary Lando

Buyer's Agent in 2019
Gary Lando
BHHS Homesale Realty- Reading Berks
(484) 955-7103
62 Total Sales
-
Melissa MacBride

Seller's Agent in 2016
Melissa MacBride
Howard Hanna Krall Real Estate
(717) 813-5769
28 in this area
166 Total Sales
Map
Source: Bright MLS
MLS Number: PALN102878
APN: 23-2370874-370416-0000
- 8 E Richland Ave
- 6 E Muth Ave
- 20 E Park Ave
- 306 S Cherry St
- 19 S College St
- 106 N Hoover St
- 522 Prescott Rd
- 9 Juliada Dr
- 132 Arbor Dr
- 121 S Race St
- 102 Valley View Rd
- 218 W Franklin Ave
- 1300 E Kercher Ave Unit 3
- 1300 E Kercher Ave
- 1300 E Kercher Ave Unit 68
- 33 Rosemont Dr
- 35 Scenic Dr
- 15 Greenbriar Dr
- 14 Rosemont Dr
- 405 N Millbach Rd
- 11 Elco Dr
- 21 Elco Dr
- 1190 S College St
- 23 Elco Dr
- 1120 S College St
- 25 Elco Dr
- 21 Grumbine Rd
- 30 Grumbine Rd
- 1118 S College St
- 27 Elco Dr
- 1242 S College St
- 58 Elco Dr
- 1098 S College St
- 1243 S College St
- 50 Grumbine Rd
- 1181 Miller Rd
- 1238 S College St
- 1051 S College St
- 100 Grumbine Rd
- 1234 S College St
