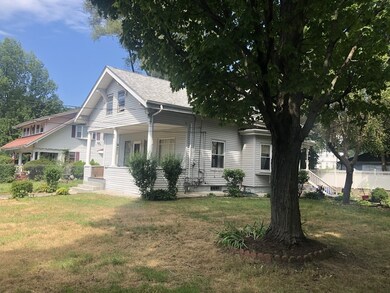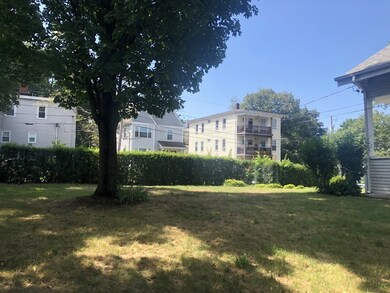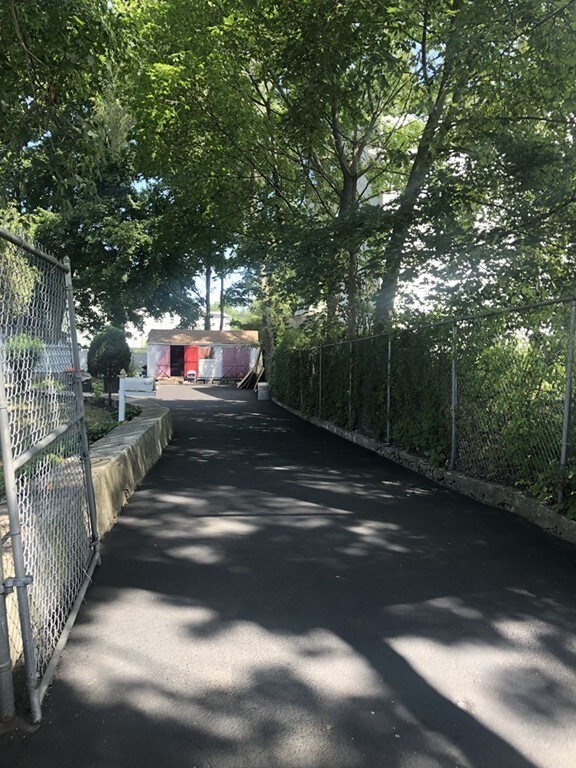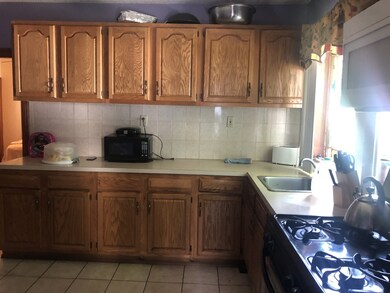
11 Ellsworth Ave Brockton, MA 02301
Estimated Value: $469,000 - $529,000
Highlights
- Wood Flooring
- Porch
- Storage Shed
- Fenced Yard
- Forced Air Heating and Cooling System
About This Home
As of November 2019BROCKTON BIGGER THAN IT LOOKS=MULTI-LEVEL 10RM, 4 or 5 BEDRM, 3 BATH HOME with a FINISHED BASEMENT. Located on a Quiet Side Street & Is In MOVE-IN READY CONDITION. Close to Schools, Shopping, the Bus Line & the Tee Station, Restaurants & More all within Walking Distance. Priced to Sell= Call Today before it is Gone!
Last Agent to Sell the Property
EXIT Premier Real Estate Listed on: 08/08/2019
Home Details
Home Type
- Single Family
Est. Annual Taxes
- $4,470
Year Built
- Built in 1912
Lot Details
- Fenced Yard
- Property is zoned R3
Kitchen
- Range
Flooring
- Wood
- Stone
Outdoor Features
- Storage Shed
- Porch
Utilities
- Forced Air Heating and Cooling System
- Heating System Uses Gas
- Natural Gas Water Heater
- Cable TV Available
Additional Features
- Basement
Ownership History
Purchase Details
Purchase Details
Similar Homes in Brockton, MA
Home Values in the Area
Average Home Value in this Area
Purchase History
| Date | Buyer | Sale Price | Title Company |
|---|---|---|---|
| Dasilva Antonio A | -- | -- | |
| Dasilva Antonio A | $83,000 | -- |
Mortgage History
| Date | Status | Borrower | Loan Amount |
|---|---|---|---|
| Open | Young Sondra L | $14,489 | |
| Open | Young Sondra Y | $72,445 | |
| Open | Young Sondra L | $299,475 | |
| Closed | Young Sondra L | $9,150 | |
| Previous Owner | Dasilva Antonio A | $77,953 | |
| Previous Owner | Dasilva Antonio A | $15,000 | |
| Previous Owner | Dasilva Antonio A | $81,000 |
Property History
| Date | Event | Price | Change | Sq Ft Price |
|---|---|---|---|---|
| 11/29/2019 11/29/19 | Sold | $305,000 | -1.6% | $152 / Sq Ft |
| 10/19/2019 10/19/19 | Pending | -- | -- | -- |
| 10/08/2019 10/08/19 | Price Changed | $310,000 | -3.1% | $154 / Sq Ft |
| 09/09/2019 09/09/19 | Price Changed | $319,900 | -3.0% | $159 / Sq Ft |
| 08/08/2019 08/08/19 | For Sale | $329,900 | -- | $164 / Sq Ft |
Tax History Compared to Growth
Tax History
| Year | Tax Paid | Tax Assessment Tax Assessment Total Assessment is a certain percentage of the fair market value that is determined by local assessors to be the total taxable value of land and additions on the property. | Land | Improvement |
|---|---|---|---|---|
| 2025 | $4,470 | $369,100 | $137,700 | $231,400 |
| 2024 | $4,379 | $364,300 | $137,700 | $226,600 |
| 2023 | $4,156 | $320,200 | $102,800 | $217,400 |
| 2022 | $4,247 | $304,000 | $93,300 | $210,700 |
| 2021 | $4,009 | $276,500 | $77,200 | $199,300 |
| 2020 | $3,769 | $248,800 | $72,700 | $176,100 |
| 2019 | $3,559 | $229,000 | $70,500 | $158,500 |
| 2018 | $4,037 | $209,400 | $70,500 | $138,900 |
| 2017 | $3,125 | $194,100 | $70,500 | $123,600 |
| 2016 | $2,929 | $168,700 | $68,300 | $100,400 |
| 2015 | $2,432 | $134,000 | $68,300 | $65,700 |
| 2014 | $2,531 | $139,600 | $68,300 | $71,300 |
Agents Affiliated with this Home
-
Expert REALTOR® Advisors Team
E
Seller's Agent in 2019
Expert REALTOR® Advisors Team
EXIT Premier Real Estate
32 Total Sales
-
Tayla Andre

Buyer's Agent in 2019
Tayla Andre
Thumbprint Realty, LLC
(617) 459-0041
21 Total Sales
Map
Source: MLS Property Information Network (MLS PIN)
MLS Number: 72550683
APN: BROC-000053-000038
- 127 Newbury St
- 113 Green St
- 39 Glenwood St
- 9 Olive Terrace
- 234 W Elm St Unit 2E
- 24 Wall St
- 274 Green St
- 18A Chester Ave
- 55 Pleasant St
- 7 Main St Unit 101
- 7 Main St Unit 104
- 18 Walnut St
- 118 Bartlett St
- 231 Pleasant St
- 16 Roan Ct
- 210 Highland St
- 281 Spring St
- 38 Howard Square
- 264 Belmont Ave
- 80 Winthrop St
- 11 Ellsworth Ave
- 15 Ellsworth Ave
- 11 Goddard Rd
- 19 Ellsworth Ave
- 19 Ellsworth Ave Unit 1
- 36 Highland St
- 40 Highland St
- 40 Highland St Unit 1
- 50 Highland St
- 16 Ellsworth Ave
- 7 Goddard Rd Unit 2
- 7 Goddard Rd Unit 3
- 7 Goddard Rd Unit 1
- 7 Goddard Rd
- 7 Goddard Rd Unit 4
- 14 Ellsworth Ave Unit 2
- 12 Ellsworth Ave Unit 1
- 12 Ellsworth Ave
- 21 Goddard Rd
- 21 Goddard Rd Unit 7






