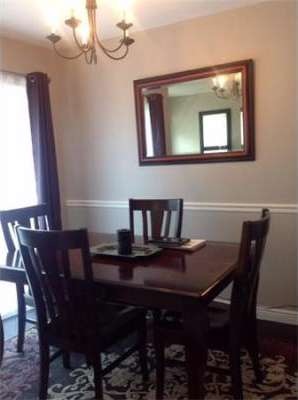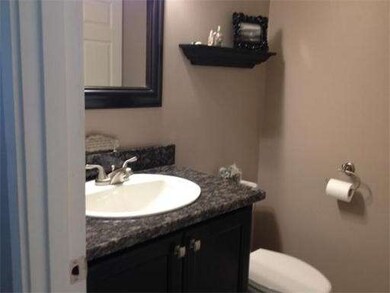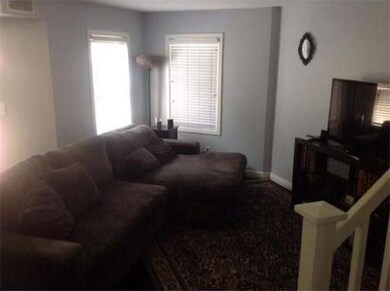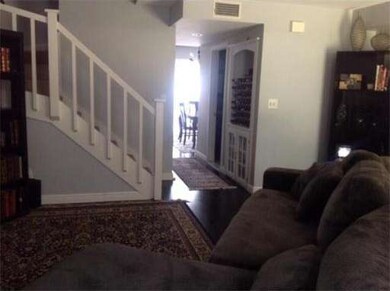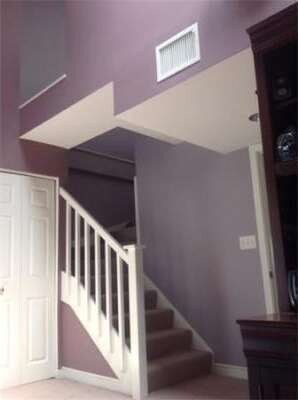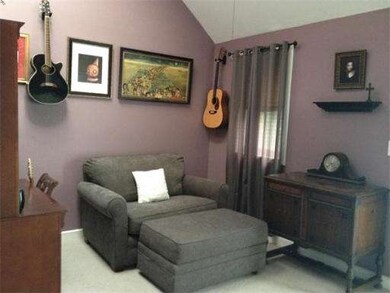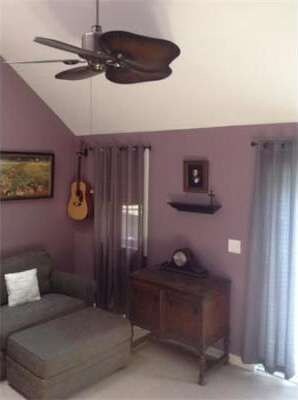
About This Home
As of September 2014This "stylish" two-bedroom townhouse has been tastefully renovated and upgraded with today's buyer in mind. Completely remodeled in 2012 with new kitchen cabinets, granite countertops, stainless steel appliances including six-burner gas stove, breakfast bar, granite baths, rich dark wood flooring throughout 1st floor and guest bedroom, warm neutral carpet in loft and master bedroom, freshly painted in modern hues, new hot water heater, new washer/dryer. Bonus loft area provides additional home office/guest space. Conveniently located on Cohasset/Hingham line for easy commute and just a short walk to Gunrock Beach. This is truly a turn-key property!
Last Agent to Sell the Property
Patricia Sunnerberg
Conway - Scituate Listed on: 07/01/2014
Property Details
Home Type
Condominium
Est. Annual Taxes
$5,106
Year Built
1988
Lot Details
0
Listing Details
- Unit Level: 1
- Special Features: None
- Property Sub Type: Condos
- Year Built: 1988
Interior Features
- Has Basement: No
- Number of Rooms: 6
- Amenities: Public Transportation, Shopping, Laundromat
- Flooring: Wood, Tile, Wall to Wall Carpet
- Interior Amenities: Cable Available
- Bedroom 2: Second Floor, 16X9
- Bathroom #1: First Floor
- Bathroom #2: Second Floor
- Kitchen: First Floor, 15X8
- Laundry Room: First Floor
- Living Room: First Floor, 16X12
- Master Bedroom: Second Floor, 15X14
- Master Bedroom Description: Skylight, Balcony / Deck, Flooring - Wall to Wall Carpet
- Dining Room: First Floor, 9X8
Exterior Features
- Construction: Frame
- Exterior: Vinyl
- Exterior Unit Features: Deck, Balcony, Professional Landscaping, Tennis Court
Garage/Parking
- Garage Parking: Under
- Garage Spaces: 1
- Parking: Off-Street
- Parking Spaces: 2
Utilities
- Cooling Zones: 1
- Heat Zones: 1
- Hot Water: Natural Gas
- Utility Connections: for Gas Range, for Gas Dryer, Washer Hookup
Condo/Co-op/Association
- Condominium Name: Damon Place
- Association Fee Includes: Water, Sewer, Master Insurance, Swimming Pool, Exterior Maintenance, Road Maintenance, Landscaping, Snow Removal, Tennis Court, Exercise Room, Clubroom, Refuse Removal
- Association Pool: Yes
- Management: Owner Association
- Pets Allowed: Yes w/ Restrictions
- No Units: 51
- Unit Building: 11
Ownership History
Purchase Details
Purchase Details
Home Financials for this Owner
Home Financials are based on the most recent Mortgage that was taken out on this home.Purchase Details
Purchase Details
Purchase Details
Similar Homes in the area
Home Values in the Area
Average Home Value in this Area
Purchase History
| Date | Type | Sale Price | Title Company |
|---|---|---|---|
| Quit Claim Deed | -- | None Available | |
| Deed | $319,000 | -- | |
| Deed | $110,000 | -- | |
| Deed | $90,000 | -- | |
| Deed | $87,000 | -- | |
| Deed | $87,000 | -- |
Mortgage History
| Date | Status | Loan Amount | Loan Type |
|---|---|---|---|
| Previous Owner | $172,000 | Stand Alone Refi Refinance Of Original Loan | |
| Previous Owner | $175,400 | New Conventional | |
| Previous Owner | $255,200 | No Value Available | |
| Previous Owner | $54,853 | No Value Available | |
| Previous Owner | $18,000 | No Value Available |
Property History
| Date | Event | Price | Change | Sq Ft Price |
|---|---|---|---|---|
| 09/09/2014 09/09/14 | Sold | $280,000 | 0.0% | $201 / Sq Ft |
| 08/19/2014 08/19/14 | Pending | -- | -- | -- |
| 08/05/2014 08/05/14 | Off Market | $280,000 | -- | -- |
| 07/28/2014 07/28/14 | Price Changed | $285,000 | -1.4% | $205 / Sq Ft |
| 07/01/2014 07/01/14 | For Sale | $289,000 | +59.8% | $208 / Sq Ft |
| 02/07/2012 02/07/12 | Sold | $180,900 | -9.5% | $130 / Sq Ft |
| 01/23/2012 01/23/12 | Pending | -- | -- | -- |
| 11/21/2011 11/21/11 | Price Changed | $199,900 | -4.4% | $144 / Sq Ft |
| 05/23/2011 05/23/11 | For Sale | $209,000 | -- | $150 / Sq Ft |
Tax History Compared to Growth
Tax History
| Year | Tax Paid | Tax Assessment Tax Assessment Total Assessment is a certain percentage of the fair market value that is determined by local assessors to be the total taxable value of land and additions on the property. | Land | Improvement |
|---|---|---|---|---|
| 2025 | $5,106 | $455,900 | $0 | $455,900 |
| 2024 | $5,001 | $429,300 | $0 | $429,300 |
| 2023 | $4,880 | $401,000 | $0 | $401,000 |
| 2022 | $4,706 | $375,300 | $0 | $375,300 |
| 2021 | $4,759 | $375,300 | $0 | $375,300 |
| 2020 | $4,046 | $315,600 | $0 | $315,600 |
| 2019 | $4,119 | $315,600 | $0 | $315,600 |
| 2018 | $3,558 | $265,100 | $0 | $265,100 |
| 2017 | $3,637 | $265,100 | $0 | $265,100 |
| 2016 | $3,574 | $265,100 | $0 | $265,100 |
| 2015 | $3,245 | $232,800 | $0 | $232,800 |
| 2014 | $4,036 | $291,000 | $0 | $291,000 |
Agents Affiliated with this Home
-
P
Seller's Agent in 2014
Patricia Sunnerberg
Conway - Scituate
-
Chris Heller

Buyer's Agent in 2014
Chris Heller
Penrose Realty
(781) 866-3538
9 Total Sales
-
Elena Meredith
E
Seller's Agent in 2012
Elena Meredith
Elena Meredith Real Estate Services
(617) 308-4007
6 Total Sales
Map
Source: MLS Property Information Network (MLS PIN)
MLS Number: 71707610
APN: HULL-000049-000000-000137
- 26 School St Unit 205
- 1 South Ave
- 9 School St
- 6 State Park Rd Unit 2
- 29 State Park Rd
- 1 Longbeach Ave Unit 302
- 6 Montana Ave
- 40 Oceanside Dr Unit 40
- 46 Oceanside Dr Unit 46
- 63 Oceanside Dr Unit PH 63
- 25 Oceanside Dr
- 120 Nantasket Ave Unit 304
- 120 Nantasket Ave Unit PH5
- 120 Nantasket Ave Unit 201
- 121 Nantasket Ave Unit 208
- 121 Nantasket Ave Unit 203
- 338 Rockland St
- 10 Ocean Ledge Dr
- 19 Berkley Rd
- 4 Atherton Rd
