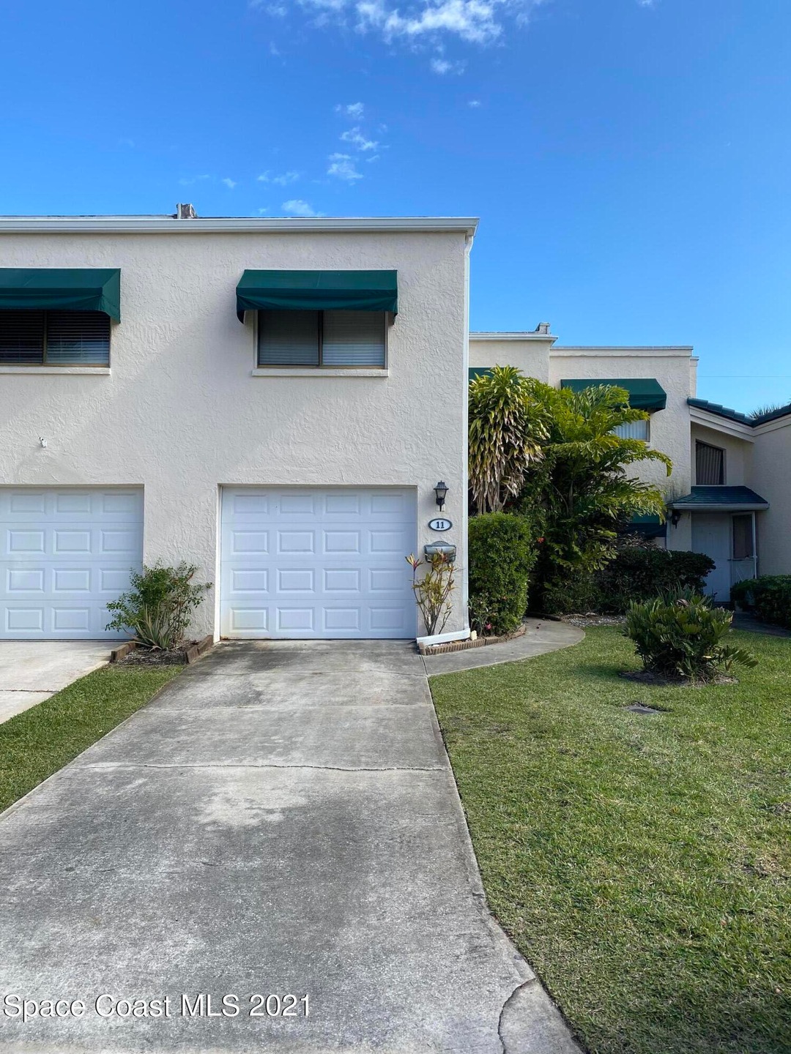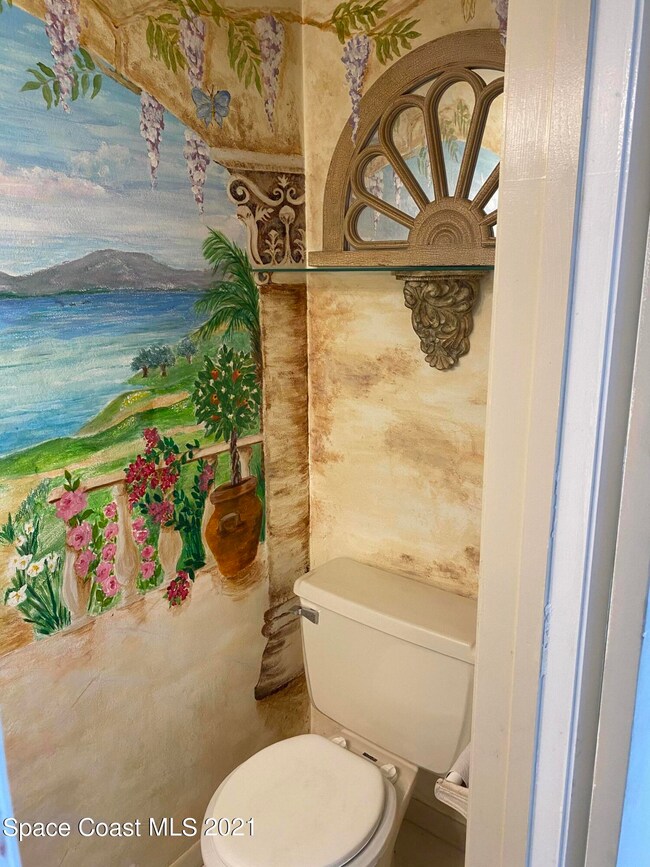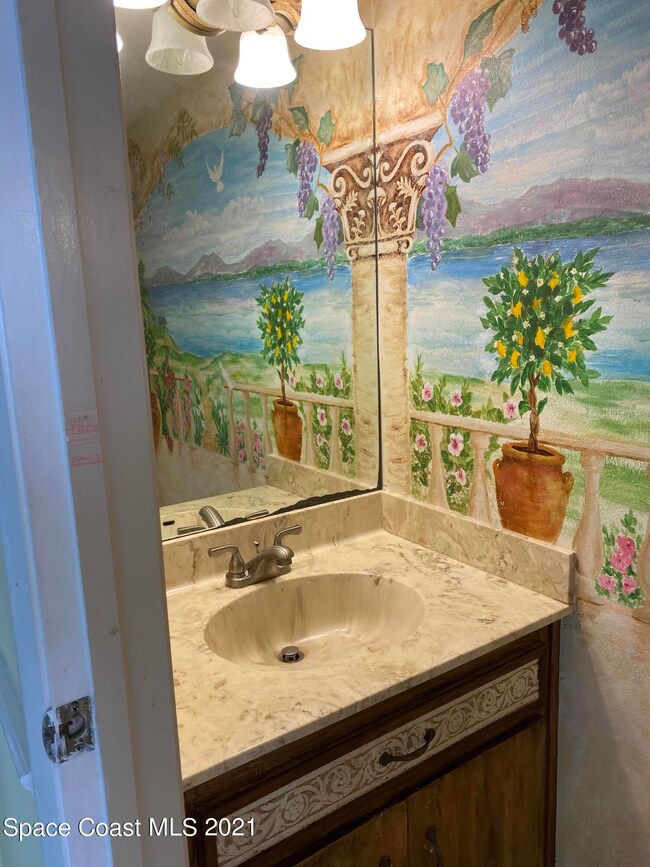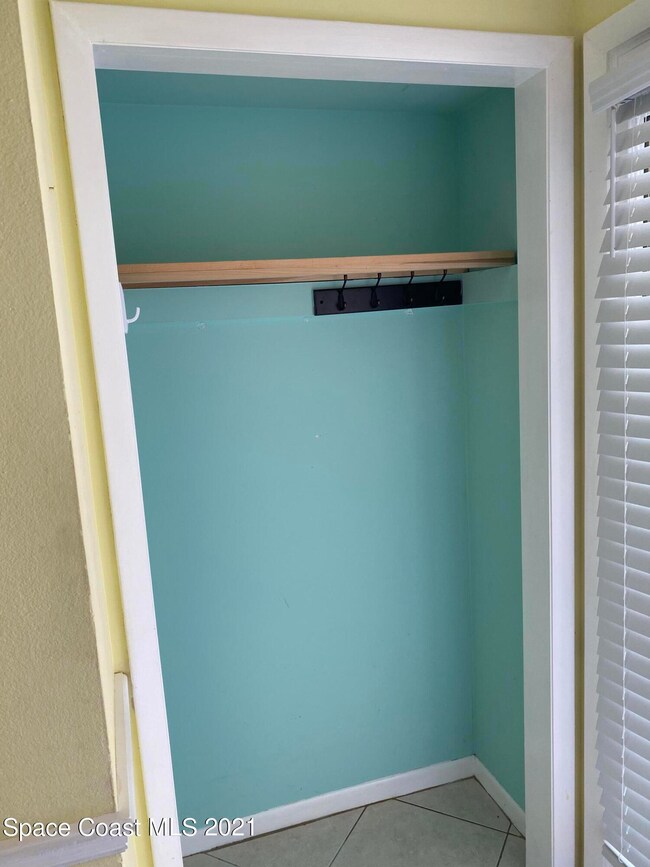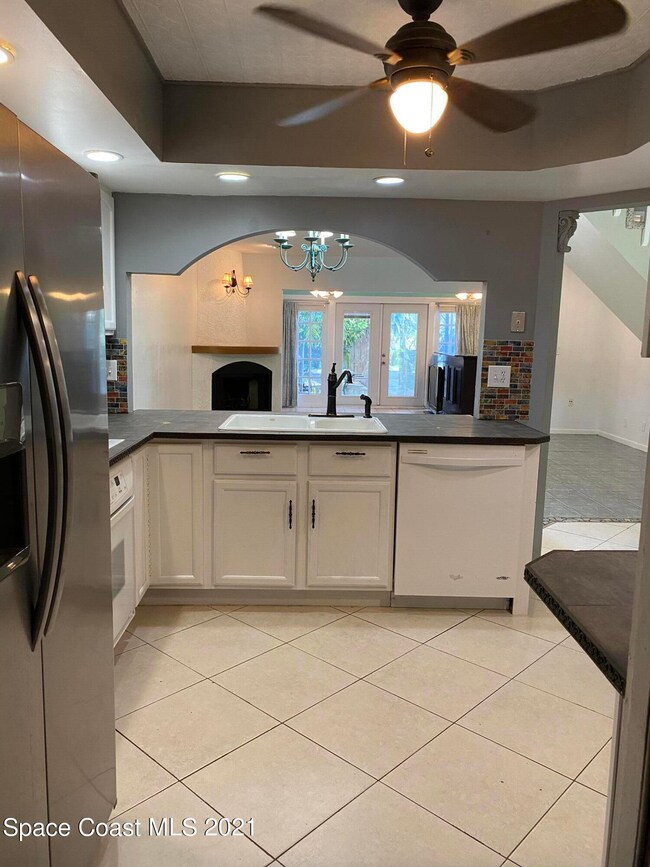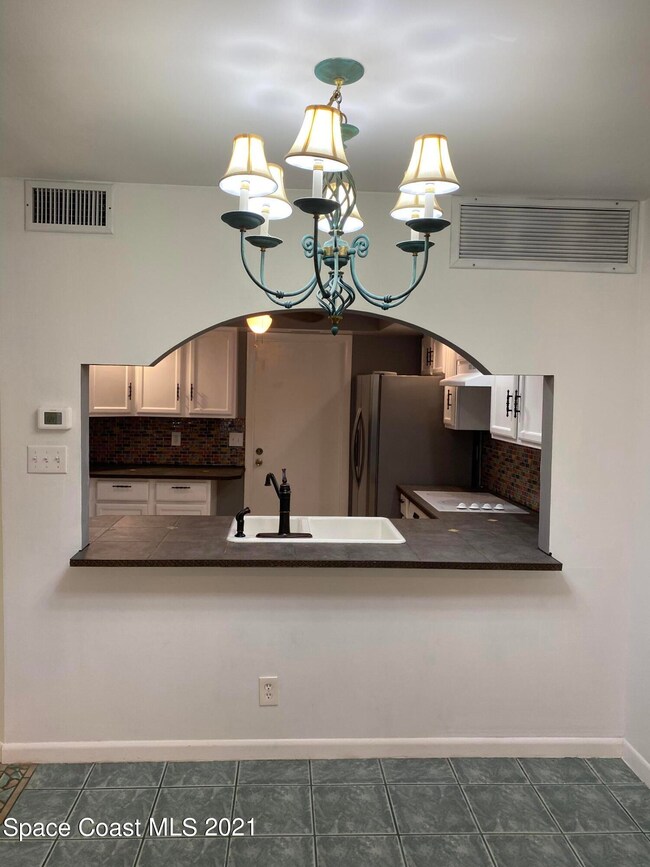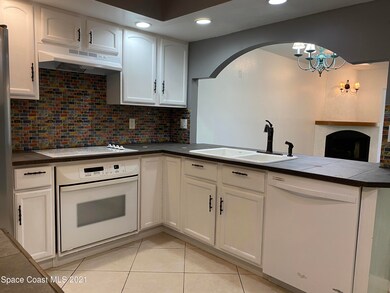
11 Emerald Ct Satellite Beach, FL 32937
Highlights
- Balcony
- Hurricane or Storm Shutters
- Walk-In Closet
- Spessard L. Holland Elementary School Rated A-
- 1 Car Attached Garage
- Spa Bath
About This Home
As of July 2025Welcome to paradise, this 3 bedroom home is just minutes from the beach and close to shopping, parks and the best schools in Brevard. Home has a beautiful fenced in backyard to enjoy the Florida summers. Tile floors throughout the downstairs and laminate floors upstairs. A wood burning fireplace will keep you warm on a cool winter night. Home features a one car garage and a large balcony. One pet allowed no weight restrictions.
One month minimum for rentals
New ac being installed
Roof has minor leak but is being taken care of
New exterior paint scheduled this year
Last Agent to Sell the Property
Michael Houston
One Sotheby's International License #3390984 Listed on: 04/22/2022

Townhouse Details
Home Type
- Townhome
Est. Annual Taxes
- $1,828
Year Built
- Built in 1980
Lot Details
- 1,307 Sq Ft Lot
- West Facing Home
- Wood Fence
HOA Fees
- $220 Monthly HOA Fees
Parking
- 1 Car Attached Garage
- Garage Door Opener
Home Design
- Patio Home
- Villa
- Shingle Roof
- Concrete Siding
- Block Exterior
- Asphalt
- Stucco
Interior Spaces
- 1,734 Sq Ft Home
- 2-Story Property
- Ceiling Fan
- Wood Burning Fireplace
Kitchen
- Dishwasher
- Disposal
Flooring
- Laminate
- Tile
Bedrooms and Bathrooms
- 3 Bedrooms
- Walk-In Closet
- Bathtub and Shower Combination in Primary Bathroom
- Spa Bath
Laundry
- Dryer
- Washer
Home Security
Outdoor Features
- Balcony
- Patio
Schools
- Holland Elementary School
- Delaura Middle School
- Satellite High School
Utilities
- Central Heating and Cooling System
- Electric Water Heater
- Cable TV Available
Listing and Financial Details
- Assessor Parcel Number 26-37-34-00-00039.9-0000.00
Community Details
Overview
- Association fees include insurance
- Cheryl Hall Association, Phone Number (321) 241-4946
- Emerald Isles Phase 1 Subdivision
- Maintained Community
Pet Policy
- 1 Pet Allowed
Security
- Hurricane or Storm Shutters
- Fire and Smoke Detector
Ownership History
Purchase Details
Home Financials for this Owner
Home Financials are based on the most recent Mortgage that was taken out on this home.Purchase Details
Home Financials for this Owner
Home Financials are based on the most recent Mortgage that was taken out on this home.Purchase Details
Home Financials for this Owner
Home Financials are based on the most recent Mortgage that was taken out on this home.Purchase Details
Home Financials for this Owner
Home Financials are based on the most recent Mortgage that was taken out on this home.Purchase Details
Home Financials for this Owner
Home Financials are based on the most recent Mortgage that was taken out on this home.Purchase Details
Purchase Details
Home Financials for this Owner
Home Financials are based on the most recent Mortgage that was taken out on this home.Similar Homes in the area
Home Values in the Area
Average Home Value in this Area
Purchase History
| Date | Type | Sale Price | Title Company |
|---|---|---|---|
| Warranty Deed | $365,000 | Supreme Title Closings | |
| Warranty Deed | $310,000 | New Title Company Name | |
| Warranty Deed | $234,000 | Supreme Title Closing Llc | |
| Warranty Deed | $234,000 | Supreme Title Closings Llc | |
| Warranty Deed | $177,000 | North American Title Co | |
| Warranty Deed | $160,000 | North American Title Company | |
| Warranty Deed | $145,000 | Alliance Title Brevard Llc | |
| Warranty Deed | $89,800 | -- |
Mortgage History
| Date | Status | Loan Amount | Loan Type |
|---|---|---|---|
| Open | $182,000 | New Conventional | |
| Previous Owner | $248,000 | Balloon | |
| Previous Owner | $242,424 | VA | |
| Previous Owner | $142,300 | No Value Available | |
| Previous Owner | $7,400 | Credit Line Revolving | |
| Previous Owner | $89,066 | Purchase Money Mortgage |
Property History
| Date | Event | Price | Change | Sq Ft Price |
|---|---|---|---|---|
| 07/11/2025 07/11/25 | Sold | $310,000 | +3.3% | $179 / Sq Ft |
| 05/12/2025 05/12/25 | Price Changed | $300,000 | -6.3% | $173 / Sq Ft |
| 04/29/2025 04/29/25 | Price Changed | $320,000 | -1.5% | $185 / Sq Ft |
| 03/19/2025 03/19/25 | Price Changed | $325,000 | -4.4% | $187 / Sq Ft |
| 03/17/2025 03/17/25 | Price Changed | $340,000 | -2.9% | $196 / Sq Ft |
| 02/28/2025 02/28/25 | For Sale | $350,000 | -4.1% | $202 / Sq Ft |
| 11/16/2022 11/16/22 | Sold | $365,000 | -1.3% | $210 / Sq Ft |
| 10/20/2022 10/20/22 | Pending | -- | -- | -- |
| 10/12/2022 10/12/22 | Price Changed | $369,900 | -1.3% | $213 / Sq Ft |
| 09/22/2022 09/22/22 | For Sale | $374,900 | 0.0% | $216 / Sq Ft |
| 09/18/2022 09/18/22 | Pending | -- | -- | -- |
| 08/25/2022 08/25/22 | For Sale | $374,900 | +20.9% | $216 / Sq Ft |
| 06/03/2022 06/03/22 | Sold | $310,000 | -8.8% | $179 / Sq Ft |
| 04/23/2022 04/23/22 | Pending | -- | -- | -- |
| 04/22/2022 04/22/22 | For Sale | $340,000 | 0.0% | $196 / Sq Ft |
| 04/19/2022 04/19/22 | Pending | -- | -- | -- |
| 04/16/2022 04/16/22 | Price Changed | $340,000 | +4.6% | $196 / Sq Ft |
| 04/15/2022 04/15/22 | For Sale | $325,000 | 0.0% | $187 / Sq Ft |
| 04/07/2022 04/07/22 | Pending | -- | -- | -- |
| 04/06/2022 04/06/22 | For Sale | $325,000 | 0.0% | $187 / Sq Ft |
| 03/31/2022 03/31/22 | Pending | -- | -- | -- |
| 03/26/2022 03/26/22 | Price Changed | $325,000 | 0.0% | $187 / Sq Ft |
| 03/26/2022 03/26/22 | For Sale | $325,000 | -5.8% | $187 / Sq Ft |
| 03/19/2022 03/19/22 | Pending | -- | -- | -- |
| 02/27/2022 02/27/22 | Price Changed | $345,000 | -2.8% | $199 / Sq Ft |
| 02/18/2022 02/18/22 | Price Changed | $355,000 | -1.4% | $205 / Sq Ft |
| 01/20/2022 01/20/22 | For Sale | $360,000 | +53.8% | $208 / Sq Ft |
| 08/07/2020 08/07/20 | Sold | $234,000 | 0.0% | $135 / Sq Ft |
| 07/06/2020 07/06/20 | Pending | -- | -- | -- |
| 06/24/2020 06/24/20 | Price Changed | $234,000 | -2.1% | $135 / Sq Ft |
| 06/17/2020 06/17/20 | Price Changed | $239,000 | -2.4% | $138 / Sq Ft |
| 06/01/2020 06/01/20 | Price Changed | $245,000 | -1.1% | $141 / Sq Ft |
| 03/20/2020 03/20/20 | Price Changed | $247,600 | -0.8% | $143 / Sq Ft |
| 02/13/2020 02/13/20 | For Sale | $249,600 | +41.0% | $144 / Sq Ft |
| 04/11/2016 04/11/16 | Sold | $177,000 | -11.5% | $102 / Sq Ft |
| 03/08/2016 03/08/16 | Pending | -- | -- | -- |
| 02/28/2016 02/28/16 | Price Changed | $199,900 | -2.4% | $115 / Sq Ft |
| 02/18/2016 02/18/16 | For Sale | $204,900 | +28.1% | $118 / Sq Ft |
| 05/20/2014 05/20/14 | Sold | $160,000 | -12.6% | $84 / Sq Ft |
| 04/08/2014 04/08/14 | Pending | -- | -- | -- |
| 03/21/2014 03/21/14 | For Sale | $183,000 | -- | $96 / Sq Ft |
Tax History Compared to Growth
Tax History
| Year | Tax Paid | Tax Assessment Tax Assessment Total Assessment is a certain percentage of the fair market value that is determined by local assessors to be the total taxable value of land and additions on the property. | Land | Improvement |
|---|---|---|---|---|
| 2023 | $4,512 | $275,200 | $0 | $0 |
| 2022 | $4,365 | $241,880 | $0 | $0 |
| 2021 | $4,194 | $206,820 | $86,000 | $120,820 |
| 2020 | $3,731 | $180,490 | $50,000 | $130,490 |
| 2019 | $3,868 | $190,070 | $50,000 | $140,070 |
| 2018 | $3,567 | $164,890 | $45,000 | $119,890 |
| 2017 | $3,184 | $149,080 | $40,000 | $109,080 |
| 2016 | $1,828 | $122,760 | $30,000 | $92,760 |
| 2015 | $1,871 | $121,910 | $30,000 | $91,910 |
| 2014 | $2,530 | $108,540 | $25,000 | $83,540 |
Agents Affiliated with this Home
-
Kayla Adamson

Seller's Agent in 2025
Kayla Adamson
Coldwell Banker Realty
(321) 458-0298
3 in this area
100 Total Sales
-
Steven Koleno

Seller's Agent in 2022
Steven Koleno
Beycome of Florida LLC
(312) 300-6768
7 in this area
11,133 Total Sales
-
M
Seller's Agent in 2022
Michael Houston
One Sotheby's International
-
C
Buyer's Agent in 2022
Candrin Clerc
Sun Castles Realty, LLC
-
Sam Boston
S
Buyer's Agent in 2022
Sam Boston
Fathom Realty FL, LLC
(877) 661-1977
1 in this area
3 Total Sales
-
L
Seller's Agent in 2020
Laura Quintin
SunCoast Real Estate Group
Map
Source: Space Coast MLS (Space Coast Association of REALTORS®)
MLS Number: 924994
APN: 26-37-34-00-00039.9-0000.00
- 409 Nautilus Dr
- 53 Emerald Ct
- 11 Barbara Ct
- 117 Coral Reef Dr
- 18 Sunset St
- 52 Smith Ct
- 867 S Patrick Dr
- 336 Jupiter Dr
- 660 S Hedgecock Square
- 309 Gemini Dr
- 100 Matthews St
- 124 Bomarc Ln
- 520 Lee Ave
- 457 S Waterway Dr
- 404 Espana Ct
- 206 Islandia Ct
- 206 Islandia Ct Unit U206
- 345 S Point Ct
- 612 Mar Brisa Ct
- 635 Florence Ct
