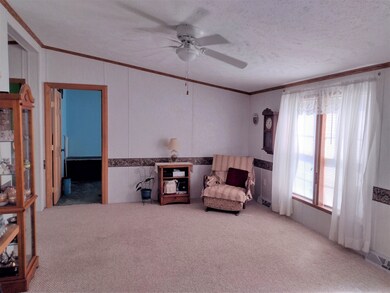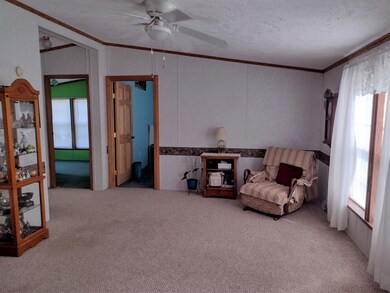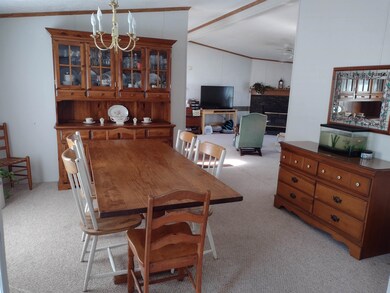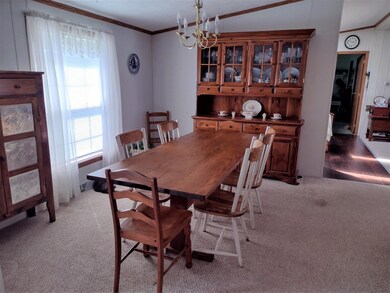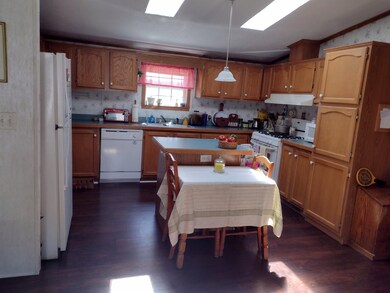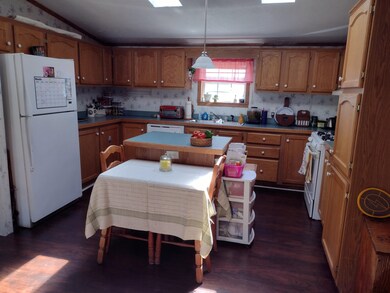
11 Emerald Ridge Rd Newport, NH 03773
Highlights
- Deck
- Skylights
- Bathtub
- Combination Kitchen and Living
- Porch
- Walk-In Closet
About This Home
As of February 2025If you are looking for a wonderful family home in a very nice, quiet park, this could be it! The nine rooms include a lovely master suite, with a newly remodeled full bath, small walk-in closet, and extra bonus room. The kitchen/living room area has an open floor plan, which allows for great family conversation in front of the wood burning fireplace. The separate formal dining room/family room leads to two other bedrooms on the opposite end of the home, with an additional office/playroom. A new roof was completed in Nov. 2021. There is a small deck, garden areas, and a 10 x 16 shed to store garden tools, toys, or recreational equipment. Only minutes away from Sunapee Lake, and close to schools, shopping, and parks. The seller is offering $2,000 at closing to upgrade carpet.
Last Agent to Sell the Property
Pamela Loney
Pelczarski Realty, LLC License #068375 Listed on: 08/23/2022
Property Details
Home Type
- Mobile/Manufactured
Est. Annual Taxes
- $1,821
Year Built
- Built in 1999
Lot Details
- Level Lot
- Garden
HOA Fees
- $438 Monthly HOA Fees
Home Design
- Slab Foundation
- Shingle Roof
- Vinyl Siding
Interior Spaces
- 1,902 Sq Ft Home
- 1-Story Property
- Ceiling Fan
- Skylights
- Wood Burning Fireplace
- Combination Kitchen and Living
- Dining Area
- Fire and Smoke Detector
Kitchen
- Gas Range
- Freezer
- Dishwasher
- Kitchen Island
Flooring
- Carpet
- Laminate
Bedrooms and Bathrooms
- 3 Bedrooms
- Walk-In Closet
- Bathroom on Main Level
- 2 Full Bathrooms
- Bathtub
Laundry
- Laundry on main level
- Dryer
- Washer
Parking
- 2 Car Parking Spaces
- Paved Parking
Accessible Home Design
- Visitor Bathroom
Outdoor Features
- Deck
- Shed
- Porch
Schools
- Richards Elementary School
- Newport Middle High School
Mobile Home
- Mobile Home Make is Palace
- Serial Number CHPA-3336AB
- Double Wide
Utilities
- Forced Air Heating System
- Heating System Uses Kerosene
- 100 Amp Service
- Gas Available
- Electric Water Heater
- High Speed Internet
- Phone Available
- Cable TV Available
Listing and Financial Details
- Legal Lot and Block 11 / 28
Community Details
Overview
- Association fees include plowing, trash
- Castle
- Emerald Ridge Park
Recreation
- Snow Removal
Similar Homes in Newport, NH
Home Values in the Area
Average Home Value in this Area
Property History
| Date | Event | Price | Change | Sq Ft Price |
|---|---|---|---|---|
| 02/20/2025 02/20/25 | Sold | $153,000 | -4.4% | $80 / Sq Ft |
| 01/06/2025 01/06/25 | Pending | -- | -- | -- |
| 12/05/2024 12/05/24 | Price Changed | $160,000 | -8.5% | $84 / Sq Ft |
| 11/21/2024 11/21/24 | Price Changed | $174,900 | -5.4% | $92 / Sq Ft |
| 11/02/2024 11/02/24 | Price Changed | $184,900 | -2.6% | $97 / Sq Ft |
| 08/30/2024 08/30/24 | Price Changed | $189,900 | -2.6% | $100 / Sq Ft |
| 07/16/2024 07/16/24 | For Sale | $195,000 | +56.0% | $103 / Sq Ft |
| 09/28/2022 09/28/22 | Sold | $125,000 | -3.8% | $66 / Sq Ft |
| 08/28/2022 08/28/22 | Pending | -- | -- | -- |
| 08/23/2022 08/23/22 | For Sale | $129,900 | -- | $68 / Sq Ft |
Tax History Compared to Growth
Agents Affiliated with this Home
-
Marie Lovell

Seller's Agent in 2025
Marie Lovell
Coldwell Banker LIFESTYLES - Sunapee
(603) 558-8393
123 Total Sales
-
P
Seller's Agent in 2022
Pamela Loney
Pelczarski Realty, LLC
Map
Source: PrimeMLS
MLS Number: 4926716
APN: NWPT M:00113 B:028000 L:MH0011

