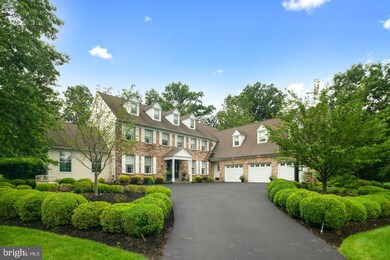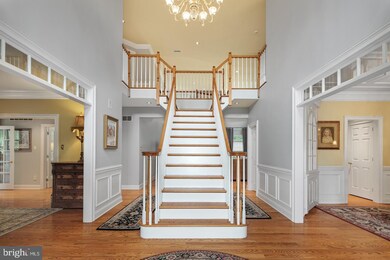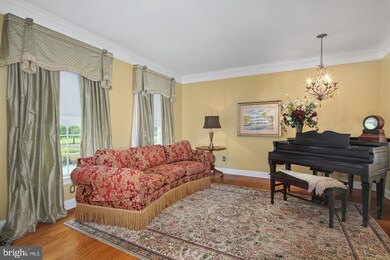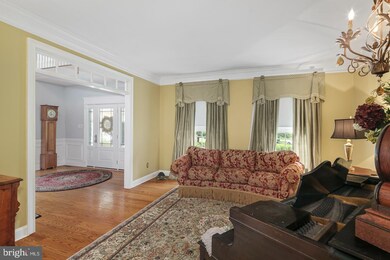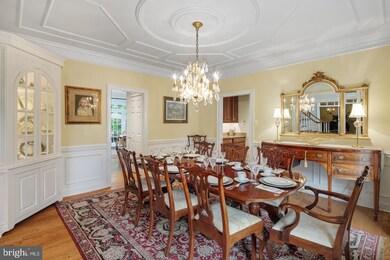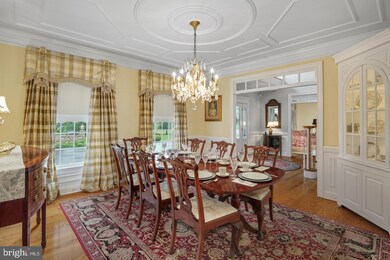
11 Estates Dr Doylestown, PA 18902
Estimated Value: $1,512,000 - $1,675,000
Highlights
- 1.67 Acre Lot
- Open Floorplan
- Colonial Architecture
- New Hope-Solebury Upper Elementary School Rated A
- Dual Staircase
- Wood Flooring
About This Home
As of January 2020Coming down Estates Drive, your eye is drawn immediately to this stately Bucks County Stone Front Home in the very desireable Honey Hollow Section. This Traditional style home has 10 rooms and is on just over an acre and a half. Total privacy without a lot of land maintenance. The Formal Entrance into the Grand Foyer is flanked by a Living Room/Music Room and the Dining Room with lighted Corner Cabinet. The two story Gathering Room with Raised Hearth Fireplace and lots of natural light is open to the Sunny Breakfast Room and Gourmet Kitchen with Granite Counters, Glass Tile Backsplash, Stainless Steel Appliances, Built in Double ovens, Microwave and Gas cooktop. Completing this great entertaining area is the Butlers Pantry which doubles as a serving bar. The nearby Library with a wall of custom built ins lends itself to quiet pastimes. It can also accommodate extra overnight guests with a full plus half bath on this floor. The large Game Room offers plenty of options and opens out to a private patio. The second floor features a spacious Loft area. The Master Bedroom Retreat boasts a sitting area with Gas Fireplace and three walk in closets. The private Bath has his and her vanities and a large walk in Shower. An extra feature here is the Bonus Room which could be a Nursery, Office or Work-out Space.. Bedroom two has a walk in closet and en suite. Bedrooms three and four are separated by a full Bath. Both have two closets with custom built ins. The Backyard has a beautiful Terrace featuring a fire pit and is surrounded by a stone wall. The perfect spot for Entertaining. Additional features include a three car garage, hardwired Alarm System,Central Vac, Underground sprinkler system, and Electric Fence This Stunning Home is move in ready
Home Details
Home Type
- Single Family
Est. Annual Taxes
- $16,064
Year Built
- Built in 2000
Lot Details
- 1.67 Acre Lot
- Stone Retaining Walls
- Extensive Hardscape
- Sprinkler System
- Property is in good condition
- Property is zoned R1
Home Design
- Colonial Architecture
- Traditional Architecture
- Frame Construction
- Architectural Shingle Roof
Interior Spaces
- 5,443 Sq Ft Home
- Property has 2 Levels
- Open Floorplan
- Central Vacuum
- Dual Staircase
- Built-In Features
- Chair Railings
- Crown Molding
- Wainscoting
- Ceiling Fan
- Recessed Lighting
- 2 Fireplaces
- Stone Fireplace
- Fireplace Mantel
- Family Room Off Kitchen
- Living Room
- Breakfast Room
- Formal Dining Room
- Library
- Bonus Room
- Game Room
- Basement Fills Entire Space Under The House
- Laundry on main level
- Attic
Kitchen
- Butlers Pantry
- Kitchen Island
- Upgraded Countertops
Flooring
- Wood
- Carpet
Bedrooms and Bathrooms
- 4 Bedrooms
- En-Suite Primary Bedroom
- En-Suite Bathroom
- Walk-In Closet
- Walk-in Shower
Home Security
- Home Security System
- Exterior Cameras
- Fire Sprinkler System
Parking
- Driveway
- Off-Site Parking
Utilities
- Central Heating and Cooling System
- 200+ Amp Service
- Natural Gas Water Heater
- Mound Septic
- On Site Septic
Additional Features
- Doors are 32 inches wide or more
- Exterior Lighting
Community Details
- No Home Owners Association
- Honey Hollow Subdivision
Listing and Financial Details
- Tax Lot 001-016
- Assessor Parcel Number 41-013-001-016
Ownership History
Purchase Details
Home Financials for this Owner
Home Financials are based on the most recent Mortgage that was taken out on this home.Purchase Details
Home Financials for this Owner
Home Financials are based on the most recent Mortgage that was taken out on this home.Purchase Details
Similar Homes in Doylestown, PA
Home Values in the Area
Average Home Value in this Area
Purchase History
| Date | Buyer | Sale Price | Title Company |
|---|---|---|---|
| Green James J | $995,000 | None Available | |
| Gundlach Chace A | $750,000 | -- | |
| Hess Glenn | -- | -- | |
| Richard D Zaveta Jr Inc | $150,000 | -- |
Mortgage History
| Date | Status | Borrower | Loan Amount |
|---|---|---|---|
| Open | Green James J | $796,000 | |
| Previous Owner | Gundlach Chace A | $750,000 | |
| Previous Owner | Gundlach Chace A | $450,000 | |
| Previous Owner | Gundlach Chace A | $525,000 | |
| Closed | Gundlach Chace A | $150,000 |
Property History
| Date | Event | Price | Change | Sq Ft Price |
|---|---|---|---|---|
| 01/03/2020 01/03/20 | Sold | $995,000 | 0.0% | $183 / Sq Ft |
| 10/14/2019 10/14/19 | Pending | -- | -- | -- |
| 10/07/2019 10/07/19 | Price Changed | $995,000 | -10.4% | $183 / Sq Ft |
| 06/22/2019 06/22/19 | For Sale | $1,111,000 | -- | $204 / Sq Ft |
Tax History Compared to Growth
Tax History
| Year | Tax Paid | Tax Assessment Tax Assessment Total Assessment is a certain percentage of the fair market value that is determined by local assessors to be the total taxable value of land and additions on the property. | Land | Improvement |
|---|---|---|---|---|
| 2024 | $17,730 | $108,320 | $18,240 | $90,080 |
| 2023 | $17,276 | $108,320 | $18,240 | $90,080 |
| 2022 | $17,159 | $108,320 | $18,240 | $90,080 |
| 2021 | $16,818 | $108,320 | $18,240 | $90,080 |
| 2020 | $16,422 | $108,320 | $18,240 | $90,080 |
| 2019 | $16,064 | $108,320 | $18,240 | $90,080 |
| 2018 | $15,707 | $108,320 | $18,240 | $90,080 |
| 2017 | $15,105 | $108,320 | $18,240 | $90,080 |
| 2016 | $15,105 | $108,320 | $18,240 | $90,080 |
| 2015 | -- | $108,320 | $18,240 | $90,080 |
| 2014 | -- | $108,320 | $18,240 | $90,080 |
Agents Affiliated with this Home
-
Flo Smerconish

Seller's Agent in 2020
Flo Smerconish
Compass RE
(215) 694-8500
4 in this area
59 Total Sales
-
J
Seller Co-Listing Agent in 2020
Judy Gundlach
Compass RE
-
Kevin Steiger

Buyer's Agent in 2020
Kevin Steiger
Kurfiss Sotheby's International Realty
(215) 519-1746
34 in this area
81 Total Sales
Map
Source: Bright MLS
MLS Number: PABU472458
APN: 41-013-001-016
- 7 Taylor Ln
- 2939 Street Rd
- 3048 Aquetong Rd
- 10 Paddock Dr
- 5694 S Deer Run Rd
- 15 Red Fox Dr
- 6185 Mechanicsville Rd
- 167 Equestrian Dr
- 6465 Greenhill Rd
- 3516 Wellsford Ln
- 3380 Indian Springs Rd
- 6321 Saw Mill Rd
- 1010 Canter Cir
- 0 Creamery Rd
- 6457 Middleton Ln
- 803 Yearling Dr
- 5393 Mechanicsville Rd
- 6085 Upper Mountain Rd
- 2861 Creamery Rd
- 6169 Carversville Rd
- 11 Estates Dr
- 13 Estates Dr
- 9 Estates Dr
- 109 Meadow View Dr
- 12 Estates Dr
- 7 Estates Dr
- 15 Estates Dr
- 6 Estates Dr
- 111 Meadow View Dr
- 13 Blenheim Dr
- 5 Estates Dr
- 17 Estates Dr
- 115 Meadow View Dr
- 4 Estates Dr
- 11 Blenheim Dr
- 106 Meadow View Dr
- 106 Meadowview Dr
- 117 Meadow View Dr Unit 9
- 3 Estates Dr
- 12 Blenheim Dr

