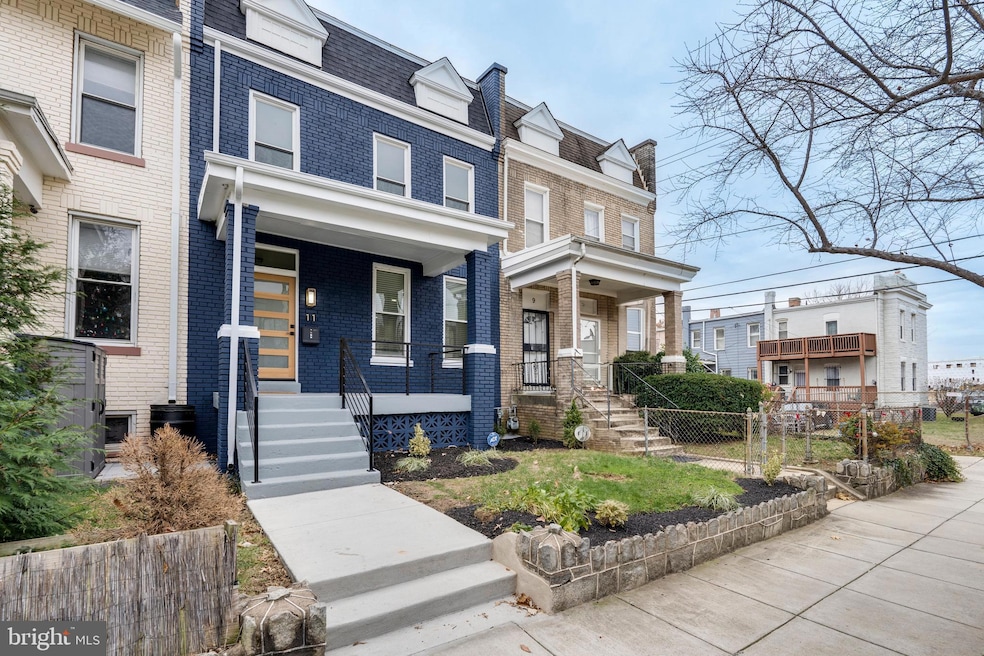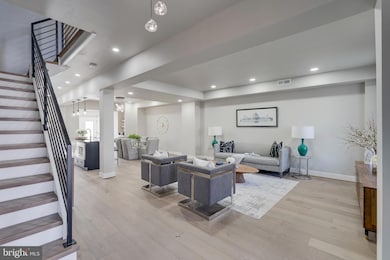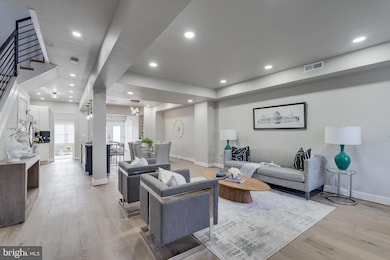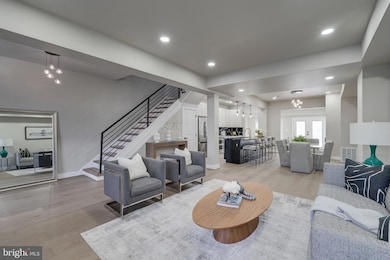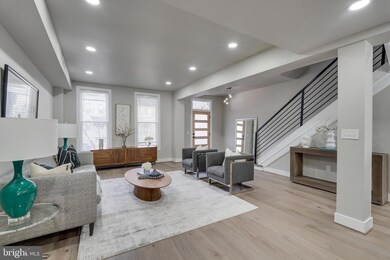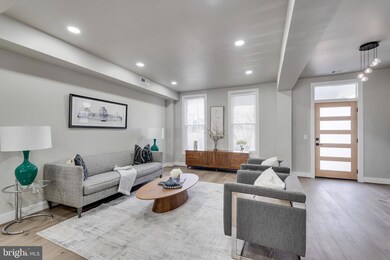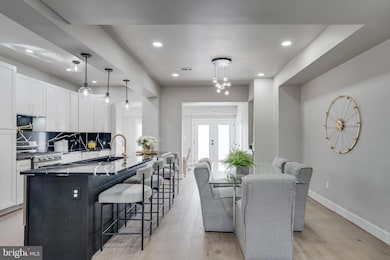
11 Evarts St NE Washington, DC 20002
Edgewood NeighborhoodEstimated payment $5,445/month
Highlights
- Very Popular Property
- Eat-In Gourmet Kitchen
- Federal Architecture
- Second Kitchen
- Open Floorplan
- Engineered Wood Flooring
About This Home
This may be the best deal in DC! If you are looking for a home in DC with the ability to live upstairs and rent out the basement as an income-producing unit, this is the house for you! Welcome to this beautifully renovated townhouse in the heart of Brookland that spans over 2,700 sq ft and offers a blend of modern amenities and classic architectural elements. Discover an open floor plan, wood floors throughout, recessed lights, sunroom, gourmet kitchen, separate living and dining room, high ceilings, front porch, rear deck, parking for 2 cars with electric garage door and Tesla charging station and so much more.
The developers opened up the top floor to make 3 large bedrooms - one with a luxurious primary bath and 1 of 2 sets of washers and dryers in the home. Downstairs it is the exciting part - a separate space with full kitchen and bath and the 2nd full size washer/dryer. Perfect for au-pair or as an income producing unit. It is also perfect for anyone who is looking for a living space that is ADA compliant.
In just a few years you won't need a car as you as you will be able to walk across the street to the grocery, restaurants and shopping at the new Reservoir District. Right now you can enjoy great shopping, grocery and restaurants at Union Market & the new Trader Joe's in the Monroe Street Market! I promise you won't be disappointed.
Townhouse Details
Home Type
- Townhome
Est. Annual Taxes
- $5,642
Year Built
- Built in 1921 | Remodeled in 2024
Lot Details
- 1,680 Sq Ft Lot
- Property is in excellent condition
Parking
- 2 Car Direct Access Garage
- Electric Vehicle Home Charger
- Rear-Facing Garage
- Garage Door Opener
- On-Street Parking
- Off-Street Parking
Home Design
- Federal Architecture
- Brick Exterior Construction
- Brick Foundation
Interior Spaces
- Property has 3 Levels
- Open Floorplan
- Ceiling Fan
- Skylights
- Recessed Lighting
- Window Treatments
- Dining Area
Kitchen
- Eat-In Gourmet Kitchen
- Second Kitchen
- Stove
- Built-In Microwave
- Ice Maker
- Dishwasher
- Stainless Steel Appliances
- Disposal
Flooring
- Engineered Wood
- Luxury Vinyl Tile
Bedrooms and Bathrooms
- 3 Bedrooms
- Walk-in Shower
Laundry
- Laundry in unit
- Dryer
- Washer
Finished Basement
- Walk-Out Basement
- Basement Fills Entire Space Under The House
- Garage Access
- Basement Windows
Schools
- Langley Elementary Middle School
- Cardozo Education Campus High School
Utilities
- Central Air
- Heat Pump System
- Vented Exhaust Fan
- Natural Gas Water Heater
Community Details
- No Home Owners Association
- Brookland Subdivision
Listing and Financial Details
- Tax Lot 51
- Assessor Parcel Number 3502//0051
Map
Home Values in the Area
Average Home Value in this Area
Tax History
| Year | Tax Paid | Tax Assessment Tax Assessment Total Assessment is a certain percentage of the fair market value that is determined by local assessors to be the total taxable value of land and additions on the property. | Land | Improvement |
|---|---|---|---|---|
| 2024 | $5,642 | $663,750 | $362,680 | $301,070 |
| 2023 | $3,861 | $639,060 | $350,730 | $288,330 |
| 2022 | $3,551 | $587,340 | $323,420 | $263,920 |
| 2021 | $3,246 | $570,090 | $318,630 | $251,460 |
| 2020 | $2,956 | $550,860 | $308,300 | $242,560 |
| 2019 | $2,694 | $540,960 | $296,960 | $244,000 |
| 2018 | $2,461 | $507,310 | $0 | $0 |
| 2017 | $2,244 | $471,590 | $0 | $0 |
| 2016 | $2,046 | $438,760 | $0 | $0 |
| 2015 | $1,862 | $404,060 | $0 | $0 |
| 2014 | $1,702 | $329,090 | $0 | $0 |
Property History
| Date | Event | Price | Change | Sq Ft Price |
|---|---|---|---|---|
| 07/21/2025 07/21/25 | For Sale | $750,000 | -16.6% | $317 / Sq Ft |
| 07/05/2025 07/05/25 | Price Changed | $899,000 | -6.3% | $380 / Sq Ft |
| 06/05/2025 06/05/25 | Price Changed | $959,000 | 0.0% | $406 / Sq Ft |
| 06/05/2025 06/05/25 | For Sale | $959,000 | -3.0% | $406 / Sq Ft |
| 05/12/2025 05/12/25 | Off Market | $989,000 | -- | -- |
| 03/12/2025 03/12/25 | For Sale | $989,000 | -- | $418 / Sq Ft |
Purchase History
| Date | Type | Sale Price | Title Company |
|---|---|---|---|
| Deed | $659,000 | Marble Title & Escrow | |
| Deed | $350,000 | None Listed On Document |
Mortgage History
| Date | Status | Loan Amount | Loan Type |
|---|---|---|---|
| Open | $770,000 | Construction | |
| Previous Owner | $350,000 | New Conventional |
Similar Homes in Washington, DC
Source: Bright MLS
MLS Number: DCDC2189576
APN: 3502-0051
- 21 Evarts St NE
- 31 Franklin St NE
- 2803 N Capitol St NE
- 2419 N Capitol St NE
- 2422 N Capitol St NW
- 36 Channing St NW Unit P-2
- 36 Channing St NW Unit A
- 61 Lower Service Ct NW Unit THE BEND 863
- 61 Lower Service Ct NW Unit ATWOOD 860
- 38 Channing St NW
- 46 Channing St NW Unit 2
- 48 Girard St NE
- 2400 N Capitol St NW
- 37 Michigan Ave NE
- 2707 First St NW Unit HOMESITE 919
- 40 Bryant St NW
- 42 Bryant St NW
- 6 Adams St NW Unit 2
- 3081 Hawthorne Dr NE Unit 3081
- 99 Hawthorne Ct NE Unit 99
- 15 Girard St NE
- 43 Girard St NE Unit English Basement
- 2411 N Capitol St NE Unit B
- 3002 Gentain Ct NE Unit 3002
- 3024 Gentain Ct NE Unit 3024
- 55 Bryant St NW Unit B
- 4 Hawthorne Ct NE Unit 4
- 66 Bryant St NW Unit B
- 6 Adams St NW Unit 1
- 2315-2321 Lincoln Rd NE
- 2312 1st St NW
- 122 Bryant St NW Unit 1
- 33 W St NW Unit 2
- 136 Bryant St NW
- 302 Channing St NE
- 216 Ascot Place NE Unit B
- 2433 3rd St NE
- 2120 N Capitol St NW
- 228 Ascot Place NE
- 2206 1st St NW Unit A
