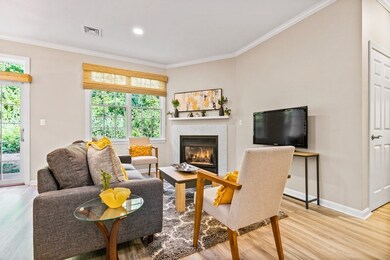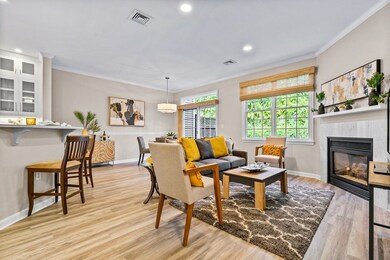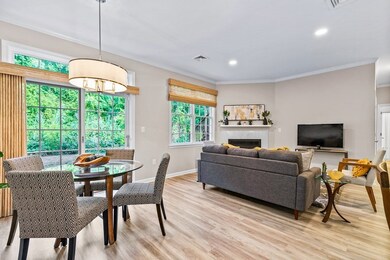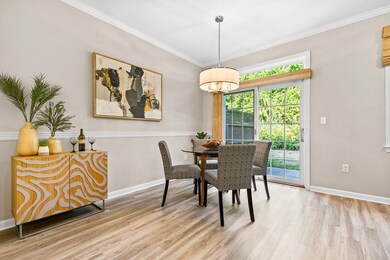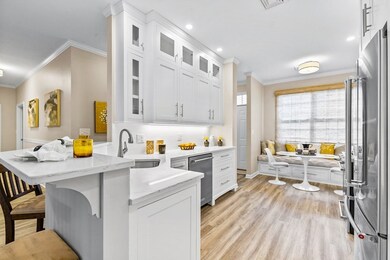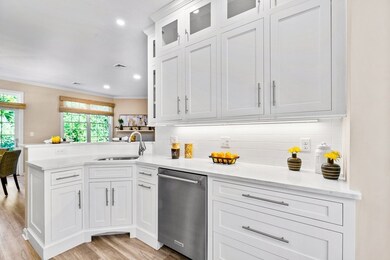
11 Evergreen Cir Canton, MA 02021
Highlights
- Golf Course Community
- Medical Services
- Custom Closet System
- Canton High School Rated A
- Open Floorplan
- Property is near public transit
About This Home
As of October 2022Rarely does an opportunity to own a LOVELY RENOVATED CONDO in a fantastic LOCATION come along! The GORGEOUS KITCHEN features STYLISH INSET CABINETRY with glass display cases, QUARTZ countertops & stainless appliances plus both a wonderful DINING AREA with a built in WINDOW SEAT & a BREAKFAST BAR! Enjoy an open floor plan with great flow from the kitchen to the dining & living rooms for entertaining family & friends; cozy up to the gas fireplace on fall & winter eves or enjoy the private patio overlooking a wooded back yard for summer BBQ's. When you want to relax, retreat to your large primary bedroom with EN SUITE bath & walk in closet. The second bedroom is perfect for guests or a home office. A one car attached GARAGE with direct access plus IN UNIT LAUNDRY complete this terrific home! Located close to BOTH the CANTON CENTER & CANTON JUNCTION commuter rail stations & all the shopping & dining that CANTON CENTER has to offer!
Property Details
Home Type
- Condominium
Est. Annual Taxes
- $4,308
Year Built
- Built in 1999
Lot Details
- Near Conservation Area
- Two or More Common Walls
HOA Fees
- $338 Monthly HOA Fees
Parking
- 1 Car Attached Garage
- Parking Storage or Cabinetry
- Garage Door Opener
- Open Parking
- Off-Street Parking
- Deeded Parking
Home Design
- Garden Home
- Shingle Roof
Interior Spaces
- 1,249 Sq Ft Home
- 1-Story Property
- Open Floorplan
- Crown Molding
- Recessed Lighting
- Light Fixtures
- Insulated Windows
- Picture Window
- Sliding Doors
- Insulated Doors
- Entryway
- Living Room with Fireplace
- Dining Area
- Exterior Basement Entry
- Home Security System
Kitchen
- Breakfast Bar
- Stove
- Range
- Microwave
- Plumbed For Ice Maker
- Dishwasher
- Stainless Steel Appliances
- Solid Surface Countertops
- Disposal
Flooring
- Wall to Wall Carpet
- Laminate
- Ceramic Tile
Bedrooms and Bathrooms
- 2 Bedrooms
- Custom Closet System
- Walk-In Closet
- 2 Full Bathrooms
- Bathtub with Shower
- Separate Shower
Laundry
- Laundry on main level
- Dryer
- Washer
Outdoor Features
- Patio
Location
- Property is near public transit
- Property is near schools
Utilities
- Forced Air Heating and Cooling System
- 1 Cooling Zone
- 1 Heating Zone
- Heating System Uses Natural Gas
- Natural Gas Connected
- Gas Water Heater
Listing and Financial Details
- Assessor Parcel Number M:28 P:311,4052560
Community Details
Overview
- Association fees include insurance, maintenance structure, road maintenance, ground maintenance, snow removal
- 48 Units
- Sherman Woods Community
Amenities
- Medical Services
- Shops
- Coin Laundry
Recreation
- Golf Course Community
- Tennis Courts
- Community Pool
- Park
- Jogging Path
Pet Policy
- Call for details about the types of pets allowed
Security
- Storm Doors
Ownership History
Purchase Details
Home Financials for this Owner
Home Financials are based on the most recent Mortgage that was taken out on this home.Purchase Details
Home Financials for this Owner
Home Financials are based on the most recent Mortgage that was taken out on this home.Purchase Details
Home Financials for this Owner
Home Financials are based on the most recent Mortgage that was taken out on this home.Purchase Details
Purchase Details
Home Financials for this Owner
Home Financials are based on the most recent Mortgage that was taken out on this home.Similar Homes in the area
Home Values in the Area
Average Home Value in this Area
Purchase History
| Date | Type | Sale Price | Title Company |
|---|---|---|---|
| Condominium Deed | $520,000 | None Available | |
| Condominium Deed | $472,500 | None Available | |
| Deed | $362,500 | -- | |
| Deed | -- | -- | |
| Deed | $345,000 | -- |
Mortgage History
| Date | Status | Loan Amount | Loan Type |
|---|---|---|---|
| Open | $468,000 | Purchase Money Mortgage | |
| Previous Owner | $201,000 | Stand Alone Refi Refinance Of Original Loan | |
| Previous Owner | $225,000 | No Value Available | |
| Previous Owner | $230,000 | Purchase Money Mortgage | |
| Previous Owner | $250,000 | Purchase Money Mortgage |
Property History
| Date | Event | Price | Change | Sq Ft Price |
|---|---|---|---|---|
| 10/12/2022 10/12/22 | Sold | $520,000 | +4.0% | $416 / Sq Ft |
| 09/12/2022 09/12/22 | Pending | -- | -- | -- |
| 09/05/2022 09/05/22 | For Sale | $500,000 | +5.8% | $400 / Sq Ft |
| 03/01/2021 03/01/21 | Sold | $472,500 | +5.0% | $379 / Sq Ft |
| 01/25/2021 01/25/21 | Pending | -- | -- | -- |
| 01/21/2021 01/21/21 | For Sale | $450,000 | -- | $361 / Sq Ft |
Tax History Compared to Growth
Tax History
| Year | Tax Paid | Tax Assessment Tax Assessment Total Assessment is a certain percentage of the fair market value that is determined by local assessors to be the total taxable value of land and additions on the property. | Land | Improvement |
|---|---|---|---|---|
| 2025 | $4,541 | $459,200 | $0 | $459,200 |
| 2024 | $4,449 | $446,200 | $0 | $446,200 |
| 2023 | $4,331 | $409,700 | $0 | $409,700 |
| 2022 | $4,308 | $379,600 | $0 | $379,600 |
| 2021 | $3,797 | $311,200 | $0 | $311,200 |
| 2020 | $3,660 | $299,300 | $0 | $299,300 |
| 2019 | $3,770 | $304,000 | $0 | $304,000 |
| 2018 | $3,464 | $278,900 | $0 | $278,900 |
| 2017 | $3,465 | $270,900 | $0 | $270,900 |
| 2016 | $3,380 | $264,300 | $0 | $264,300 |
| 2015 | $3,092 | $241,200 | $0 | $241,200 |
Agents Affiliated with this Home
-

Seller's Agent in 2022
Karen Tanzer
Keller Williams Elite - Sharon
(781) 696-6809
7 in this area
92 Total Sales
-

Buyer's Agent in 2022
Ryan Glass
Gibson Sothebys International Realty
(617) 721-2143
1 in this area
155 Total Sales
-

Seller's Agent in 2021
Edward Cunniff
Advisors Living - Canton
(781) 248-9547
15 in this area
26 Total Sales
Map
Source: MLS Property Information Network (MLS PIN)
MLS Number: 73032196
APN: CANT-000028-000000-000003-000011
- 18 White Sisters Way
- 360 Neponset St Unit 503
- 200 Revere St Unit 305
- 62 Maple St Unit C
- 2 Neponset Place
- 346 Neponset St Unit K
- 5 Valley St
- 1 Revolution Way Unit 108
- 29 Maple St Unit C
- 80 Spring Ln
- 20 Audubon Way Unit 107
- 20 Audubon Way Unit 205
- 20 Audubon Way Unit 208
- 20 Audubon Way Unit 101
- 20 Audubon Way Unit 204
- 20 Audubon Way Unit 203
- 20 Audubon Way Unit 410
- 20 Audubon Way Unit 207
- 20 Audubon Way Unit 403
- 20 Audubon Way Unit 307

