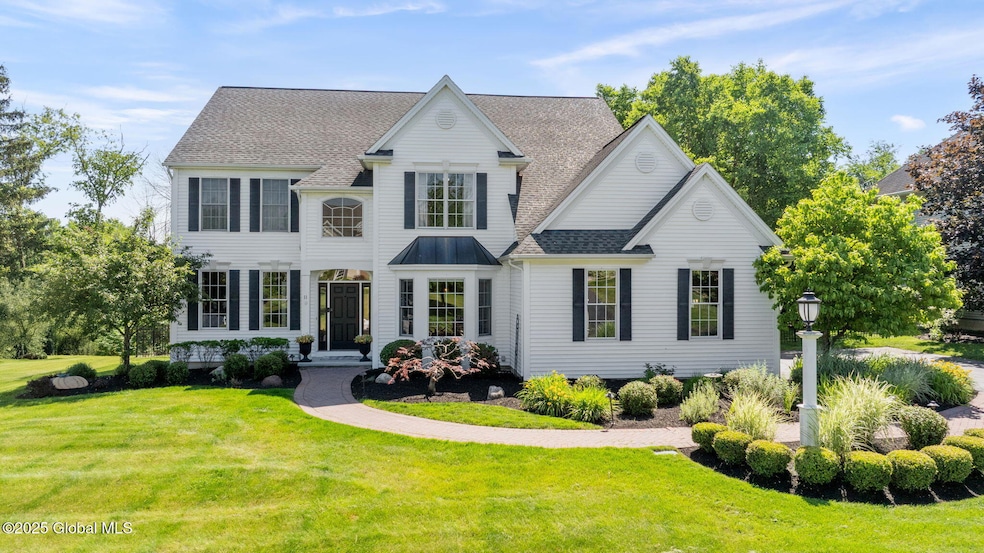
11 Fairview Ln Mechanicville, NY 12118
Estimated payment $5,402/month
Highlights
- Colonial Architecture
- Cathedral Ceiling
- 2 Fireplaces
- Arongen Elementary School Rated A-
- Wood Flooring
- Solid Surface Countertops
About This Home
Beautifully updated 4BR Belmonte-built colonial in sought-after Summit Hills neighborhood in the Shenendehowa School District. The spacious layout includes a great room with fireplace, custom oak built-ins, and a wall of windows. The eat-in kitchen features stainless appliances, solid surface counters, and flows into a formal dining room. Hardwood floors span the first floor, which also offers a living room, office, laundry, and custom mudroom. The finished basement includes a family room, bar, fireplace, gym, half bath, and storage. Upstairs, the vaulted primary suite offers two walk-in closets and a luxurious en-suite with soaking tub and shower. Outside, enjoy a private yard complete with gazebo, patio with firepit and waterfall. Brand new HVAC and Washer/Dryer.
Home Details
Home Type
- Single Family
Est. Annual Taxes
- $13,905
Year Built
- Built in 2004 | Remodeled
Lot Details
- 0.56 Acre Lot
- Back Yard Fenced
Parking
- 2 Car Attached Garage
- Driveway
Home Design
- Colonial Architecture
- Vinyl Siding
- Concrete Perimeter Foundation
- Asphalt
Interior Spaces
- Crown Molding
- Cathedral Ceiling
- Paddle Fans
- 2 Fireplaces
- Family Room
- Dining Room
- Home Office
Kitchen
- Eat-In Kitchen
- Range
- Microwave
- Dishwasher
- Kitchen Island
- Solid Surface Countertops
Flooring
- Wood
- Carpet
- Tile
Bedrooms and Bathrooms
- 4 Bedrooms
- Primary bedroom located on second floor
- Walk-In Closet
- Bathroom on Main Level
Laundry
- Laundry Room
- Laundry on main level
- Washer and Dryer
Finished Basement
- Heated Basement
- Basement Fills Entire Space Under The House
- Stubbed For A Bathroom
Outdoor Features
- Covered patio or porch
- Gazebo
- Shed
Schools
- Shenendehowa High School
Utilities
- Forced Air Heating and Cooling System
- 200+ Amp Service
Community Details
- No Home Owners Association
Listing and Financial Details
- Legal Lot and Block 6.000 / 3
- Assessor Parcel Number 413800 266.8-3-6
Map
Home Values in the Area
Average Home Value in this Area
Tax History
| Year | Tax Paid | Tax Assessment Tax Assessment Total Assessment is a certain percentage of the fair market value that is determined by local assessors to be the total taxable value of land and additions on the property. | Land | Improvement |
|---|---|---|---|---|
| 2024 | $11,300 | $291,400 | $53,800 | $237,600 |
| 2023 | $12,103 | $291,400 | $53,800 | $237,600 |
| 2022 | $11,752 | $291,400 | $53,800 | $237,600 |
| 2021 | $11,455 | $291,400 | $53,800 | $237,600 |
| 2020 | $11,124 | $291,400 | $53,800 | $237,600 |
| 2019 | $8,447 | $291,400 | $53,800 | $237,600 |
| 2018 | $10,669 | $291,400 | $53,800 | $237,600 |
| 2017 | $10,666 | $291,400 | $53,800 | $237,600 |
| 2016 | $11,453 | $291,400 | $53,800 | $237,600 |
Property History
| Date | Event | Price | Change | Sq Ft Price |
|---|---|---|---|---|
| 07/12/2025 07/12/25 | Pending | -- | -- | -- |
| 06/25/2025 06/25/25 | For Sale | $774,999 | +20.6% | $235 / Sq Ft |
| 03/10/2023 03/10/23 | Sold | $642,500 | +0.4% | $195 / Sq Ft |
| 01/09/2023 01/09/23 | Pending | -- | -- | -- |
| 01/05/2023 01/05/23 | For Sale | $639,900 | +29.7% | $194 / Sq Ft |
| 06/25/2018 06/25/18 | Sold | $493,500 | -4.2% | $150 / Sq Ft |
| 05/11/2018 05/11/18 | Pending | -- | -- | -- |
| 04/26/2018 04/26/18 | For Sale | $514,900 | -- | $156 / Sq Ft |
Purchase History
| Date | Type | Sale Price | Title Company |
|---|---|---|---|
| Deed | $642,500 | None Available | |
| Warranty Deed | $642,500 | None Available | |
| Bargain Sale Deed | $642,500 | -- | |
| Warranty Deed | $642,500 | -- |
Mortgage History
| Date | Status | Loan Amount | Loan Type |
|---|---|---|---|
| Open | $578,000 | Purchase Money Mortgage | |
| Previous Owner | $578,000 | New Conventional |
Similar Homes in Mechanicville, NY
Source: Global MLS
MLS Number: 202520352
APN: 413800-266-008-0003-006-000-0000
- 17 Hidden Farm Ln
- 3 Wheatfield Way
- 5 Wheatfield Way
- 7 Wheatfield Way
- 25 Eleanor Ct
- Lot 17 Windrow Way
- 11 Wheatfield Way
- 13 Wheatfield Way
- Lot 3 Windrow Way
- Lot 22 Windrow Way
- 6 Gorsline Dr
- 92 Vosburgh Rd
- 14 Wheatfield Way
- 36 Windrow Way
- Lot 24 Windrow Way
- 54 Windrow Way
- Lot 2 Windrow Way
- 21 Wheatfield Way
- 32 Windrow Way
- Lot 1 Windrow Way






