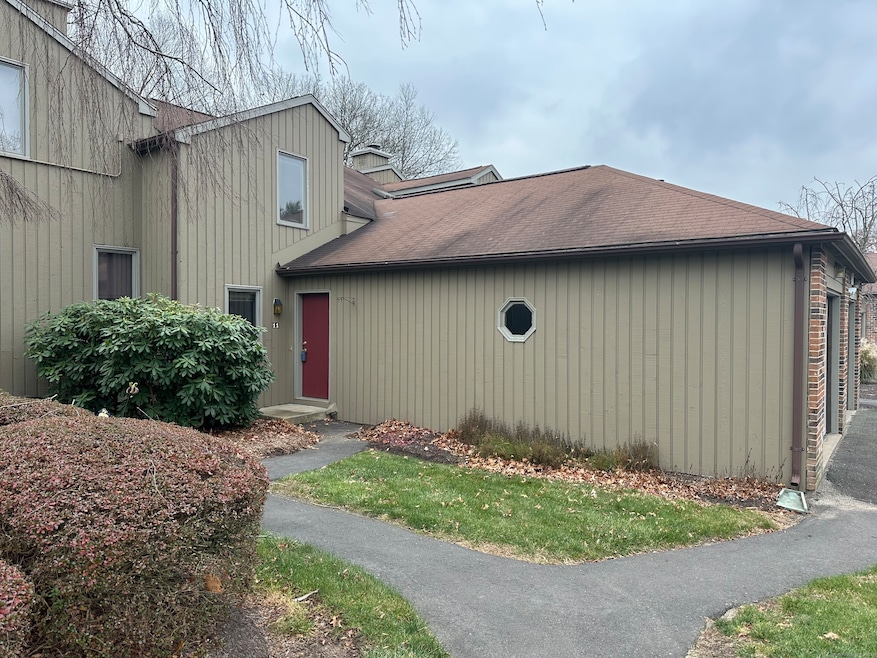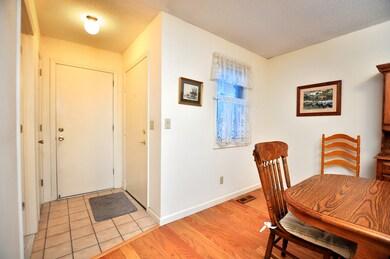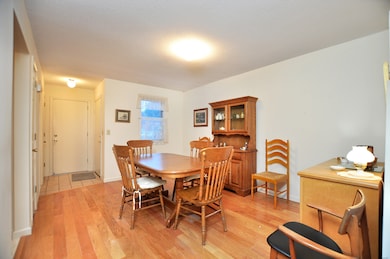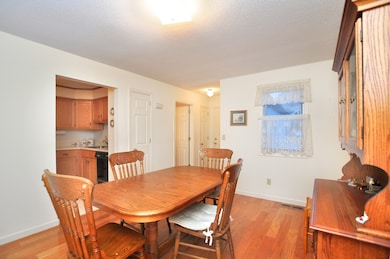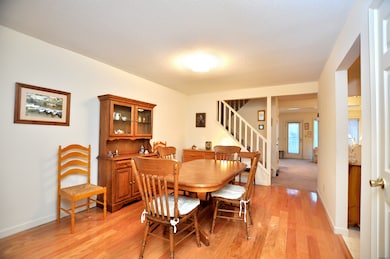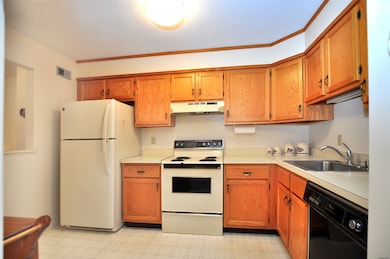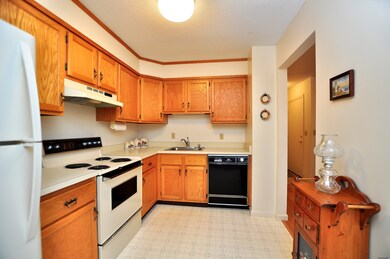11 Far View Commons Unit 11 Southbury, CT 06488
Estimated payment $2,594/month
Highlights
- Deck
- Attic
- Community Basketball Court
- Gainfield Elementary School Rated A-
- 1 Fireplace
- Thermal Windows
About This Home
On the market for the very first time, this one-owner condo offers comfort and space in a sought-after location. Ideally situated on the State Bridle Path side of the complex, this two-bedroom condo features a full basement and an attached one-car garage. The spacious living room welcomes you with a cozy wood-burning fireplace and opens to a private deck, perfect for enjoying your morning coffee or unwinding at the end of the day. The dining room easily accommodates an oversized table and hutch, and the kitchen offers additional space for a small breakfast table. Upstairs, the generously sized primary bedroom has a vaulted ceiling, skylights, walk-in closet and ample room for a work-from-home setup if desired. The second bedroom features a large closet. The updated main bath includes a newer vanity, sink, countertop, walk-in shower, and a large storage closet. The full basement includes a full-sized window, adding natural light and potential for versatile use (note: per condo regulations, no bedrooms are allowed in the basement). Far View Commons offers affordable HOA fees and is conveniently close to town, schools, shopping, and easy access to I-84. This well-maintained condo blends comfort, space, and a prime location-don't miss your chance to make it yours! (Appliances are conveyed as is, and stairlifts for the main stairwell are available if needed).
Listing Agent
William Raveis Real Estate Brokerage Phone: (203) 217-1043 License #REB.0442730 Listed on: 11/20/2025

Townhouse Details
Home Type
- Townhome
Est. Annual Taxes
- $4,799
Year Built
- Built in 1985
HOA Fees
- $403 Monthly HOA Fees
Home Design
- Frame Construction
- Wood Siding
Interior Spaces
- 1,413 Sq Ft Home
- 1 Fireplace
- Thermal Windows
- Unfinished Basement
- Basement Fills Entire Space Under The House
- Walk-In Attic
Kitchen
- Oven or Range
- Dishwasher
Bedrooms and Bathrooms
- 2 Bedrooms
Laundry
- Laundry on main level
- Dryer
- Washer
Parking
- 1 Car Garage
- Parking Deck
Location
- Property is near shops
- Property is near a golf course
Schools
- Pomperaug High School
Utilities
- Central Air
- Electric Water Heater
- Cable TV Available
Additional Features
- Grab Bar In Bathroom
- Deck
Listing and Financial Details
- Assessor Parcel Number 1331559
Community Details
Overview
- Association fees include tennis, grounds maintenance, trash pickup, snow removal
- 79 Units
Recreation
- Community Basketball Court
Pet Policy
- Pets Allowed
Map
Home Values in the Area
Average Home Value in this Area
Property History
| Date | Event | Price | List to Sale | Price per Sq Ft |
|---|---|---|---|---|
| 11/20/2025 11/20/25 | For Sale | $339,000 | -- | $240 / Sq Ft |
Source: SmartMLS
MLS Number: 24135455
- 60 Far View Commons Unit 60
- 35 Far View Commons Unit 35
- 623 Southford Rd
- 146 Lantern Park Ln S
- 20 Lantern Park Ln S
- 280 Jeremy Swamp Rd
- 101 Church Rd Unit 3
- 324 Luther Dr
- 163 Hickory Ln
- 633 Old Waterbury Rd
- 64 Short Rock Rd
- 795 Old Waterbury Rd
- 216 Hulls Hill Rd
- 110 Silver Beech Rd
- 793 Bullet Hill Rd
- 1088 Old Waterbury Rd
- 0 Peter Rd
- 308 Vista View Dr
- 183 Hulls Hill Rd
- 101 Settlers Hill Rd
- 101 Church Rd Unit 8
- 8 Burma Rd Unit 1st floor
- 59 Poverty Rd
- 67 Hicock Dr
- 518 Dublin Rd
- 117 Hurley Rd
- 123 Heritage Village Unit B
- 591 Heritage Village Unit B
- 505 Lakeside Rd Unit In-Law
- 20 Heritage Cir Unit B
- 1023 Heritage Village Unit B
- 35 Highpoint Rd
- 843 Heritage Village Unit B
- 929 Heritage Village Unit B
- 15 Hawkins Rd
- 302 Tuttle Rd
- 124 Old Sherman Hill Rd
- 21 Greenbriar Rd
- 2 Dogwood Ct
- 22 Hemlock Trail
