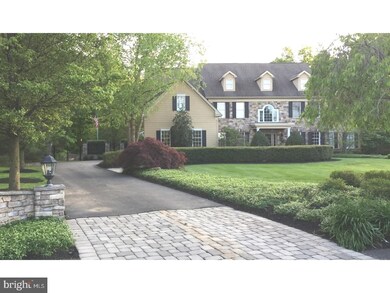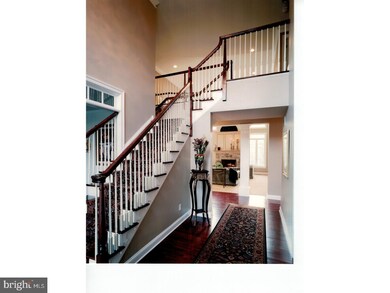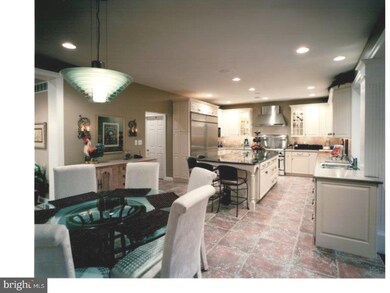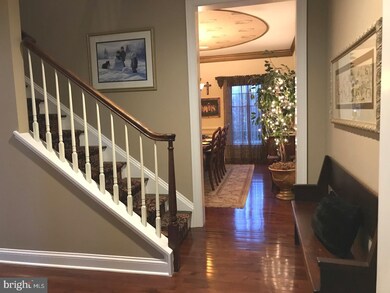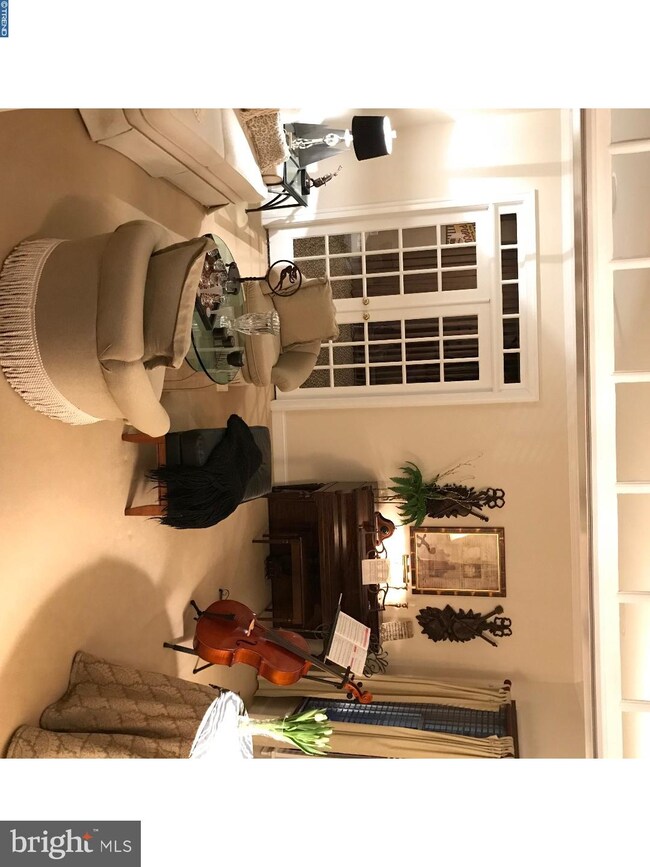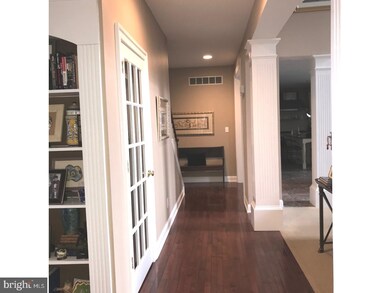
11 Farmhouse Ln Richboro, PA 18954
Highlights
- Second Kitchen
- In Ground Pool
- Colonial Architecture
- Council Rock High School - South Rated A
- <<commercialRangeToken>>
- Wooded Lot
About This Home
As of June 2022Welcome to 11 Farm House Lane in prestigious Cedarbrook Farm. Expertly designed all-custom quality built home nestled within the breathtaking heartland of Bucks County. Situated at the end of the cul-de-sac backing up to 25 acres of serene preserved open space.Read on & you will see why this home was nominated by Home Builders Assoc custom home of the year.The facade is architecturally dynamic w/Bucks County's local quarry fieldstone,hardiplank siding,keystones,palladium window,full light front door,handcrafted portico,oversized bluestone front step. Walking up the meandering cobblestone front path you can hear music playing from front door ext.speakers.You immediately sense,"this home is meticulously designed and one of a kind".Let's take the tour?Enter into 2 story foyer w/Bruce hrdwd floors awaiting your entrance table.Left & right glass transoms showcasing living & dining rms. Foyer leads to open gallery w/custom builtin bookcase leading into expansive great rm w/floor to ceiling wall of windows framing masonry Bucks County stone fireplace,flagstone hearth & oversized mantle.Stately columns(not walls)are paramount to this open concept floor plan.You can now see the awe-inspiring "heart of the home"Expansive commercial kitchen designed w/both granite & corian counters,18"x18"tile flrs,Kraftmaid soft touch cabinets,SS GE Monogram appliances featuring 48"commercial 6 burner range w/grill, SS comm.hood,subway tiled backsplash w/comm. warming shelf,SS 72"wall of refrigeration,SS Bosch dishwasher,undercounter lighting,walkin pantry.Adjoining kitchen is morning rm w/wall of French doors opening out to majestic 30'x40' flagstone terrace for your alfresco dining all overlooking your personal resort no need to go away,you have it all at home.Pool features swimup bar, baja tanning ledge,fountains,covered poolside outdoor kitchen.Back inside more first floor amenities:study/library,theatre w/120"screen,mudrm/laundryrm,powder rm.Upstairs is equally well appointed including 2nd set of privacy stairs.Master suite highlighting his/her bathrms w/dramatic connecting glass shower w/dual shower heads,jacuzzi,sitting rm,dressing area,dual walkin closets.Completing 2nd level are 3 spacious bedrms including 2en-suites w/walkin closets & hall bathrm.Finished w/o basemt.,extra height foundation,windows,full bath,gym,billiard area,abundant storage.3zone HVAC,3 car garage w/ext.wide doors,int./ext.speaker system,holiday lite package.A quiet & welcome retreat from everyday world.
Last Agent to Sell the Property
Tammy DiPasquale
EXP Realty, LLC Listed on: 04/26/2018

Co-Listed By
JOHN DIPASQUALE
RE/MAX Realty Services-Bensalem
Home Details
Home Type
- Single Family
Est. Annual Taxes
- $13,686
Year Built
- Built in 2000
Lot Details
- 1.3 Acre Lot
- Cul-De-Sac
- Sprinkler System
- Wooded Lot
- Property is in good condition
- Property is zoned R1
HOA Fees
- $92 Monthly HOA Fees
Home Design
- Colonial Architecture
- Traditional Architecture
- Pitched Roof
- Shingle Roof
- Stone Siding
- Concrete Perimeter Foundation
Interior Spaces
- 7,000 Sq Ft Home
- Property has 2 Levels
- Cathedral Ceiling
- Skylights
- Stone Fireplace
- Family Room
- Living Room
- Dining Room
- Home Security System
- Laundry on main level
- Attic
Kitchen
- Second Kitchen
- Eat-In Kitchen
- Butlers Pantry
- Double Self-Cleaning Oven
- <<commercialRangeToken>>
- <<builtInRangeToken>>
- <<builtInMicrowave>>
- Dishwasher
- Kitchen Island
- Disposal
Flooring
- Wood
- Wall to Wall Carpet
- Tile or Brick
Bedrooms and Bathrooms
- 4 Bedrooms
- En-Suite Primary Bedroom
- En-Suite Bathroom
- <<bathWithWhirlpoolToken>>
- Walk-in Shower
Finished Basement
- Basement Fills Entire Space Under The House
- Exterior Basement Entry
Parking
- 6 Car Garage
- 3 Open Parking Spaces
- Private Parking
- Garage Door Opener
- Driveway
Eco-Friendly Details
- Energy-Efficient Appliances
- Energy-Efficient Windows
- ENERGY STAR Qualified Equipment for Heating
Outdoor Features
- In Ground Pool
- Patio
- Porch
Schools
- Richboro Elementary School
- Council Rock High School South
Utilities
- Forced Air Heating and Cooling System
- Heating System Uses Gas
- Underground Utilities
- 200+ Amp Service
- Natural Gas Water Heater
- On Site Septic
- Cable TV Available
Community Details
- Association fees include common area maintenance, snow removal
- Built by ELLIOTT BUILDING GR.
- Cedarbrook Farm Subdivision, Brandywine Floorplan
Listing and Financial Details
- Tax Lot 074
- Assessor Parcel Number 31-084-074
Ownership History
Purchase Details
Home Financials for this Owner
Home Financials are based on the most recent Mortgage that was taken out on this home.Purchase Details
Home Financials for this Owner
Home Financials are based on the most recent Mortgage that was taken out on this home.Purchase Details
Home Financials for this Owner
Home Financials are based on the most recent Mortgage that was taken out on this home.Purchase Details
Home Financials for this Owner
Home Financials are based on the most recent Mortgage that was taken out on this home.Similar Homes in Richboro, PA
Home Values in the Area
Average Home Value in this Area
Purchase History
| Date | Type | Sale Price | Title Company |
|---|---|---|---|
| Deed | $1,600,000 | Trident Land Transfer | |
| Deed | $975,000 | Great American Abstract Llc | |
| Interfamily Deed Transfer | -- | -- | |
| Deed | $647,595 | -- |
Mortgage History
| Date | Status | Loan Amount | Loan Type |
|---|---|---|---|
| Previous Owner | $185,000 | New Conventional | |
| Previous Owner | $487,500 | New Conventional | |
| Previous Owner | $600,000 | Stand Alone First | |
| Previous Owner | $375,000 | No Value Available | |
| Closed | $72,000 | No Value Available |
Property History
| Date | Event | Price | Change | Sq Ft Price |
|---|---|---|---|---|
| 06/15/2022 06/15/22 | Sold | $1,600,000 | -3.0% | $222 / Sq Ft |
| 05/09/2022 05/09/22 | Pending | -- | -- | -- |
| 04/29/2022 04/29/22 | For Sale | $1,649,900 | +69.2% | $229 / Sq Ft |
| 06/20/2018 06/20/18 | Sold | $975,000 | 0.0% | $139 / Sq Ft |
| 04/28/2018 04/28/18 | Pending | -- | -- | -- |
| 04/26/2018 04/26/18 | For Sale | $975,000 | -- | $139 / Sq Ft |
Tax History Compared to Growth
Tax History
| Year | Tax Paid | Tax Assessment Tax Assessment Total Assessment is a certain percentage of the fair market value that is determined by local assessors to be the total taxable value of land and additions on the property. | Land | Improvement |
|---|---|---|---|---|
| 2024 | $16,807 | $87,260 | $11,050 | $76,210 |
| 2023 | $15,840 | $87,260 | $11,050 | $76,210 |
| 2022 | $15,695 | $87,260 | $11,050 | $76,210 |
| 2021 | $15,199 | $87,260 | $11,050 | $76,210 |
| 2020 | $14,857 | $87,260 | $11,050 | $76,210 |
| 2019 | $14,221 | $87,260 | $11,050 | $76,210 |
| 2018 | $13,968 | $87,260 | $11,050 | $76,210 |
| 2017 | $13,429 | $87,260 | $11,050 | $76,210 |
| 2016 | $13,429 | $87,260 | $11,050 | $76,210 |
| 2015 | -- | $87,260 | $11,050 | $76,210 |
| 2014 | -- | $87,260 | $11,050 | $76,210 |
Agents Affiliated with this Home
-
Rebecca Malek

Seller's Agent in 2022
Rebecca Malek
Long & Foster
(215) 280-7519
82 Total Sales
-
John Menno

Buyer's Agent in 2022
John Menno
BHHS Fox & Roach
(215) 620-8803
165 Total Sales
-
T
Seller's Agent in 2018
Tammy DiPasquale
EXP Realty, LLC
-
J
Seller Co-Listing Agent in 2018
JOHN DIPASQUALE
RE/MAX
-
Ilana Resnick
I
Buyer's Agent in 2018
Ilana Resnick
Keller Williams Main Line
(267) 939-3376
22 Total Sales
Map
Source: Bright MLS
MLS Number: 1000445994
APN: 31-084-074
- 123 Lehigh Dr
- 168 Lehigh Dr
- 577 Sackettsford Rd
- 1965 2nd Street Pike
- 46 Kings Ln
- 437 Twining Ford Rd
- 52 Paisley Rd
- 886 Sackettsford Rd
- 152 Sunset Dr
- 17 Sunset Dr
- 13 Colonial Dr
- 82 Blue Fox Ln
- 2241 2nd Street Pike
- 158 Colonial Dr
- 312 Bless Cir
- 1408 Old Jacksonville Rd
- 998 Penns Park Rd
- 54 Legacy Oaks Dr Unit 94
- 29 Legacy Oaks Dr Unit 44
- 61 Legacy Oaks Dr Unit 62

