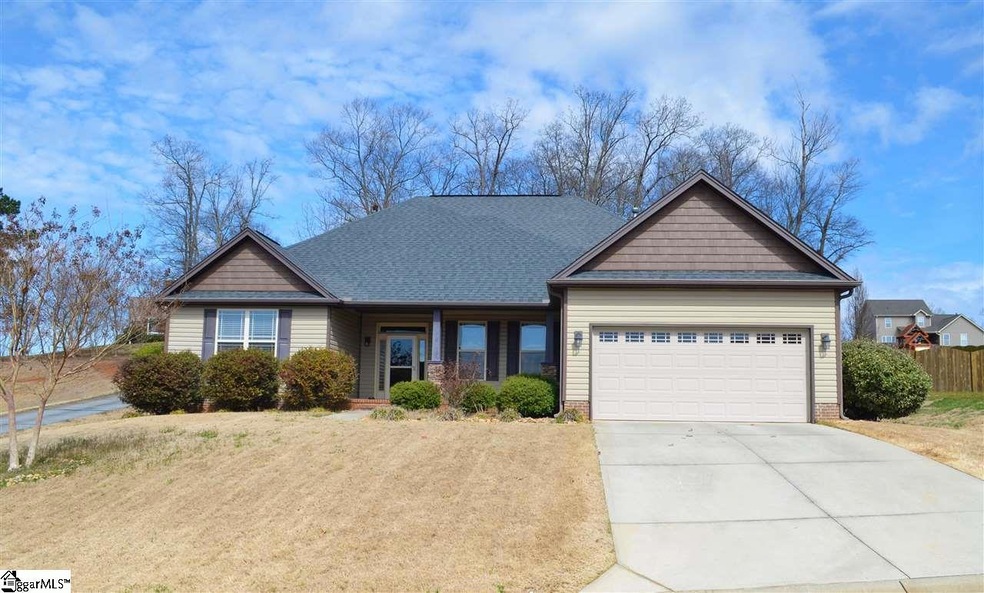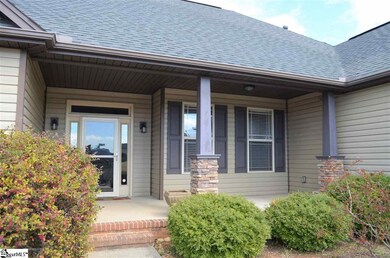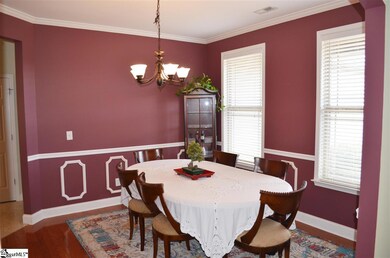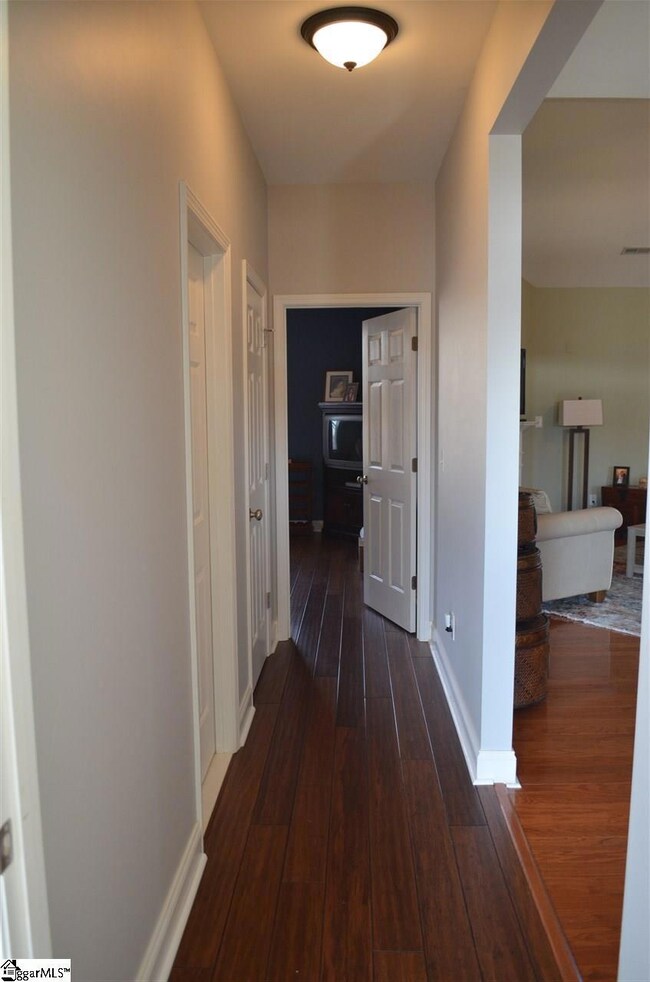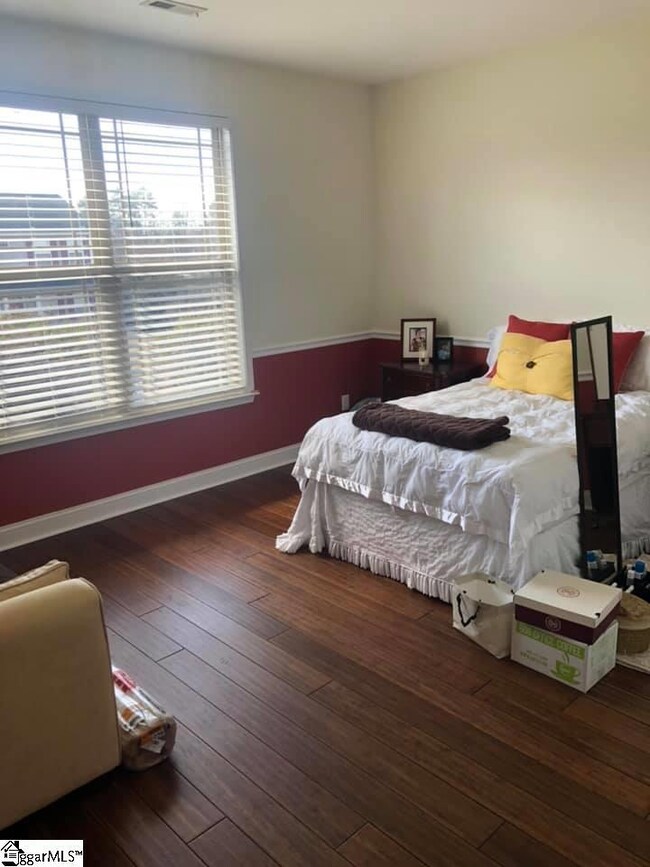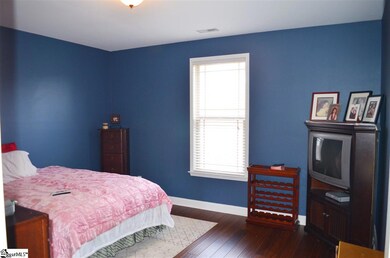
11 Feversham Ct Travelers Rest, SC 29690
Highlights
- Open Floorplan
- Craftsman Architecture
- Cathedral Ceiling
- Gateway Elementary School Rated A-
- Mountain View
- Wood Flooring
About This Home
As of May 2019Mountain views with rural, country charm await in highly sought after Travelers Rest area. This craftsman style home offers 3 large bedrooms and 2 baths on a single level floor plan. Bedrooms showcase beautiful hardwood floors and larger closets. The master suite includes a garden tub, separate stand up shower and walk-in closet. The open kitchen boasts tile flooring with plenty of cabinet space to prepare the family meals. The living room has cathedral ceilings with a TV nook above the fireplace creating your entertainment focal point. Head out back and watch the kids play in the massive, safe and fenced-in backyard! A short drive to all the local hotspots: Downtown Greenville, Swamp Rabbit Trail and Furman! Location location location! Make this house, YOUR home!
Last Agent to Sell the Property
Brian Henderson
Advisor Real Estate, LLC Listed on: 02/27/2019
Home Details
Home Type
- Single Family
Est. Annual Taxes
- $1,126
Year Built
- 2010
Lot Details
- 0.54 Acre Lot
- Lot Dimensions are 95x250x95x246
- Gentle Sloping Lot
- Few Trees
HOA Fees
- $19 Monthly HOA Fees
Parking
- 2 Car Attached Garage
Home Design
- Craftsman Architecture
- Slab Foundation
- Architectural Shingle Roof
- Vinyl Siding
- Stone Exterior Construction
Interior Spaces
- 1,842 Sq Ft Home
- 1,800-1,999 Sq Ft Home
- 1-Story Property
- Open Floorplan
- Tray Ceiling
- Smooth Ceilings
- Cathedral Ceiling
- Ventless Fireplace
- Gas Log Fireplace
- Thermal Windows
- Window Treatments
- Great Room
- Breakfast Room
- Dining Room
- Mountain Views
- Storage In Attic
- Fire and Smoke Detector
Kitchen
- Electric Oven
- Free-Standing Electric Range
- Laminate Countertops
Flooring
- Wood
- Ceramic Tile
Bedrooms and Bathrooms
- 3 Main Level Bedrooms
- Walk-In Closet
- 2 Full Bathrooms
- Dual Vanity Sinks in Primary Bathroom
- Garden Bath
- Separate Shower
Laundry
- Laundry Room
- Laundry on main level
Outdoor Features
- Patio
- Outbuilding
- Front Porch
Utilities
- Forced Air Heating and Cooling System
- Heating System Uses Natural Gas
- Underground Utilities
- Gas Water Heater
- Septic Tank
Community Details
Overview
- Jennifer Frodi 864.277.4507 HOA
- Glastonbury Village Subdivision
- Mandatory home owners association
- Maintained Community
- Pond in Community
Amenities
- Common Area
Ownership History
Purchase Details
Purchase Details
Home Financials for this Owner
Home Financials are based on the most recent Mortgage that was taken out on this home.Purchase Details
Home Financials for this Owner
Home Financials are based on the most recent Mortgage that was taken out on this home.Purchase Details
Home Financials for this Owner
Home Financials are based on the most recent Mortgage that was taken out on this home.Purchase Details
Home Financials for this Owner
Home Financials are based on the most recent Mortgage that was taken out on this home.Purchase Details
Home Financials for this Owner
Home Financials are based on the most recent Mortgage that was taken out on this home.Similar Homes in Travelers Rest, SC
Home Values in the Area
Average Home Value in this Area
Purchase History
| Date | Type | Sale Price | Title Company |
|---|---|---|---|
| Quit Claim Deed | -- | None Listed On Document | |
| Quit Claim Deed | -- | None Listed On Document | |
| Deed | $229,000 | None Available | |
| Deed | $222,000 | None Available | |
| Deed | $184,000 | -- | |
| Deed | $174,330 | -- | |
| Deed | $37,450 | -- |
Mortgage History
| Date | Status | Loan Amount | Loan Type |
|---|---|---|---|
| Previous Owner | $231,313 | New Conventional | |
| Previous Owner | $80,000 | New Conventional | |
| Previous Owner | $171,830 | FHA | |
| Previous Owner | $171,171 | FHA | |
| Previous Owner | $138,705 | Construction |
Property History
| Date | Event | Price | Change | Sq Ft Price |
|---|---|---|---|---|
| 05/24/2019 05/24/19 | Sold | $229,000 | 0.0% | $127 / Sq Ft |
| 03/18/2019 03/18/19 | Pending | -- | -- | -- |
| 03/05/2019 03/05/19 | Price Changed | $229,000 | -4.5% | $127 / Sq Ft |
| 02/27/2019 02/27/19 | For Sale | $239,900 | +8.1% | $133 / Sq Ft |
| 11/12/2018 11/12/18 | Sold | $222,000 | -1.3% | $123 / Sq Ft |
| 10/19/2018 10/19/18 | Pending | -- | -- | -- |
| 10/13/2018 10/13/18 | For Sale | $224,900 | -- | $125 / Sq Ft |
Tax History Compared to Growth
Tax History
| Year | Tax Paid | Tax Assessment Tax Assessment Total Assessment is a certain percentage of the fair market value that is determined by local assessors to be the total taxable value of land and additions on the property. | Land | Improvement |
|---|---|---|---|---|
| 2024 | $1,470 | $8,960 | $1,320 | $7,640 |
| 2023 | $1,470 | $8,960 | $1,320 | $7,640 |
| 2022 | $1,430 | $8,960 | $1,320 | $7,640 |
| 2021 | $1,405 | $8,960 | $1,320 | $7,640 |
| 2020 | $1,384 | $8,310 | $960 | $7,350 |
| 2019 | $3,923 | $12,470 | $1,440 | $11,030 |
| 2018 | $1,126 | $6,830 | $960 | $5,870 |
| 2017 | $1,118 | $6,830 | $960 | $5,870 |
| 2016 | $1,065 | $170,840 | $24,000 | $146,840 |
| 2015 | $1,040 | $170,840 | $24,000 | $146,840 |
| 2014 | $1,036 | $170,840 | $24,000 | $146,840 |
Agents Affiliated with this Home
-
B
Seller's Agent in 2019
Brian Henderson
Advisor Real Estate, LLC
-

Buyer's Agent in 2019
Deanna Arce
Nest Realty
(864) 593-5070
6 in this area
137 Total Sales
-

Seller's Agent in 2018
Margaret Williams
Bluefield Realty Group
(864) 979-2969
7 in this area
45 Total Sales
Map
Source: Greater Greenville Association of REALTORS®
MLS Number: 1386433
APN: 0499.04-01-097.00
- 14 Bilbury Way
- 30 Chalice Hill Ln
- 61 Sacha Ln
- 319 Pine Log Ford Rd
- 337 Jackson Grove Rd
- 9 Crimson Glory Way
- 421 Lynn Rd
- 427 Lynn Rd
- 11 Cougar Ln
- 24 Carriage Dr
- 700 Silvo Ct
- 103 Ever Silvers Ln
- 4150 Sandy Flat Rd
- 18 Kimberly Dr
- 454 Enoree Rd
- 299 Mccauley Rd
- 1733 Tigerville Rd
- 107 Whileaway Ct
- 5315 Mountain View Rd
- 38 Jesse Ct
