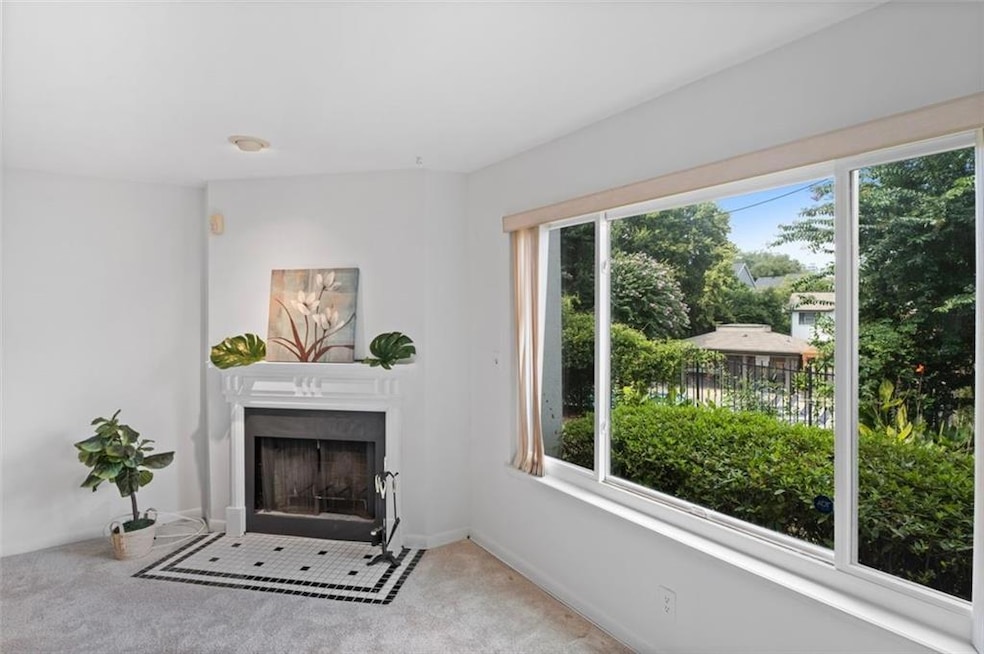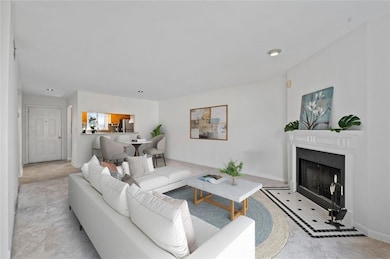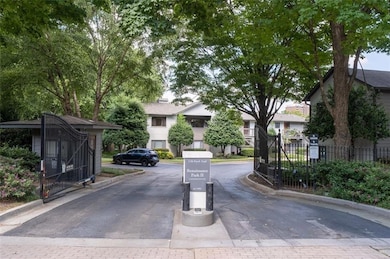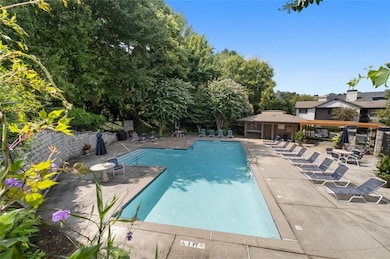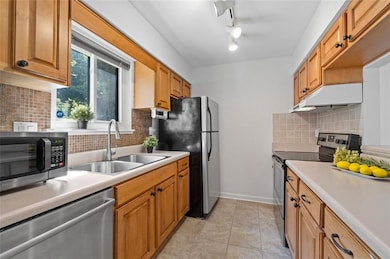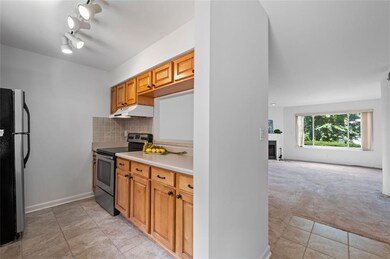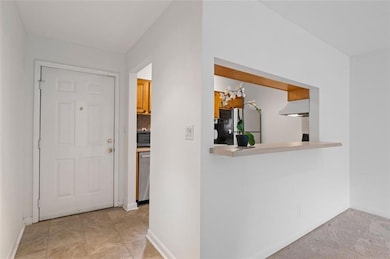11 Finch Trail NE Unit 130 Atlanta, GA 30308
Old Fourth Ward NeighborhoodEstimated payment $1,380/month
Highlights
- In Ground Pool
- Gated Community
- Wood Burning Stove
- Midtown High School Rated A+
- City View
- 3-minute walk to Central Park
About This Home
** SELLER TO PREPAY 12 MONTHS OF HOA FEES AT CLOSING WITH AN ACCEPTED OFFER.
100% FINANCING- NO PMI- 5.99% INTEREST RATE.**
Welcome to 11 Finch Trail - a sunny and serene 1-bedroom, 1-bath condo tucked inside a gated community with lush, mature gardens. Ideally located in the heart of Old Fourth Ward, this home offers one of the best spots in the neighborhood—quietly nestled away from the street for added privacy and tranquility. Step inside to a freshly painted, well-maintained interior featuring a spacious living area with a cozy fireplace and large window overlooking the beautifully landscaped grounds and saltwater pool. The open kitchen flows seamlessly into the living space, perfect for entertaining or relaxing at home.
Enjoy morning coffee or evening breezes on your private patio, complete with a retractable screen door to let fresh air in. The bedroom is generously sized with two custom-outfitted closets, and the renovated bathroom boasts a new vanity and stylish tilework. A full-size side-by-side washer and dryer adds everyday convenience. This well-managed community is directly across from Central Park and just minutes from Ponce City Market, the BeltLine, Piedmont Park, and major highways (I-75/85). A rare find in one of Atlanta’s most dynamic neighborhoods!
Property Details
Home Type
- Condominium
Est. Annual Taxes
- $203
Year Built
- Built in 1984
Lot Details
- End Unit
- No Units Located Below
- Private Entrance
- Wrought Iron Fence
- Landscaped
- Garden
- Front Yard
HOA Fees
- $363 Monthly HOA Fees
Home Design
- Traditional Architecture
- Slab Foundation
- Composition Roof
- Cement Siding
Interior Spaces
- 797 Sq Ft Home
- 1-Story Property
- Ceiling Fan
- Wood Burning Stove
- Insulated Windows
- Entrance Foyer
- Family Room with Fireplace
- Great Room
- Living Room with Fireplace
- City Views
- Security Gate
Kitchen
- Open to Family Room
- Breakfast Bar
- Electric Range
- Dishwasher
- Laminate Countertops
- Wood Stained Kitchen Cabinets
Flooring
- Carpet
- Ceramic Tile
Bedrooms and Bathrooms
- 1 Primary Bedroom on Main
- Walk-In Closet
- 1 Full Bathroom
- Bathtub and Shower Combination in Primary Bathroom
Laundry
- Laundry in Bathroom
- Dryer
- Washer
Parking
- 1 Parking Space
- Parking Pad
- Driveway Level
- Parking Lot
- Unassigned Parking
Eco-Friendly Details
- Energy-Efficient Windows
Outdoor Features
- In Ground Pool
- Balcony
- Courtyard
- Enclosed Patio or Porch
Location
- Property is near public transit
- Property is near shops
- Property is near the Beltline
Schools
- John Hope-Charles Walter Hill Elementary School
- David T Howard Middle School
- Midtown High School
Utilities
- Forced Air Heating and Cooling System
- 110 Volts
- Gas Water Heater
- High Speed Internet
- Cable TV Available
Listing and Financial Details
- Assessor Parcel Number 14 005000120204
Community Details
Overview
- 56 Units
- Cma Community Mgmt Association, Phone Number (404) 835-9329
- Renaissance Park II Subdivision
- Rental Restrictions
Recreation
- Tennis Courts
- Community Playground
- Community Pool
- Park
- Dog Park
- Trails
Security
- Gated Community
Map
Home Values in the Area
Average Home Value in this Area
Tax History
| Year | Tax Paid | Tax Assessment Tax Assessment Total Assessment is a certain percentage of the fair market value that is determined by local assessors to be the total taxable value of land and additions on the property. | Land | Improvement |
|---|---|---|---|---|
| 2025 | $203 | $79,920 | $11,000 | $68,920 |
| 2023 | $3,219 | $77,760 | $11,000 | $66,760 |
| 2022 | $132 | $70,200 | $8,640 | $61,560 |
| 2021 | $375 | $68,160 | $8,400 | $59,760 |
| 2020 | $213 | $71,120 | $7,400 | $63,720 |
| 2019 | $136 | $56,000 | $6,160 | $49,840 |
| 2018 | $709 | $54,720 | $6,040 | $48,680 |
| 2017 | $53 | $32,000 | $5,920 | $26,080 |
| 2016 | $139 | $32,000 | $5,920 | $26,080 |
| 2015 | $185 | $32,000 | $5,920 | $26,080 |
| 2014 | $47 | $28,000 | $5,160 | $22,840 |
Property History
| Date | Event | Price | List to Sale | Price per Sq Ft |
|---|---|---|---|---|
| 11/05/2025 11/05/25 | Price Changed | $189,900 | -5.0% | $238 / Sq Ft |
| 08/26/2025 08/26/25 | For Sale | $199,900 | -- | $251 / Sq Ft |
Source: First Multiple Listing Service (FMLS)
MLS Number: 7639096
APN: 14-0050-0012-020-4
- 240 Renaissance Pkwy NE Unit 113
- 240 Renaissance Pkwy NE Unit 116
- 240 Renaissance Pkwy NE Unit 302
- 220 Renaissance Pkwy NE Unit 1212
- 220 Renaissance Pkwy NE Unit 1211
- 200 Renaissance Pkwy NE Unit 310
- 200 Renaissance Pkwy NE Unit 316
- 200 Renaissance Pkwy NE Unit 312
- 200 Renaissance Pkwy NE Unit 304
- 200 Renaissance Pkwy NE Unit 302
- 395 Central Park Place NE Unit 450
- 625 Piedmont Ave NE Unit 3002
- 625 Piedmont Ave NE Unit 2004
- 625 Piedmont Ave NE Unit 3028
- 625 Piedmont Ave NE Unit 3029
- 33 Finch Trail NE
- 240 Renaissance Pkwy NE Unit 307
- 240 Renaissance Pkwy NE Unit 214
- 300 Cityline Ave NE
- 215 North Ave NE
- 400 Central Park Place NE
- 625 Piedmont Ave NE
- 530 Piedmont Ave NE
- 625 Piedmont Ave NE Unit 3028
- 530 Piedmont Ave NE Unit 205
- 530 Piedmont Ave NE Unit 301
- 530 Piedmont Ave NE Unit 114
- 685 Penn Ave NE Unit 4
- 360 Ponce de Leon Ave NE Unit 23
- 360 Ponce de Leon Ave NE Unit 24
- 198 Ponce de Leon Ave NE Unit D7
- 131 Ponce de Leon Ave NE
- 450 Piedmont Ave NE
- 564 Parkway Dr NE Unit 1
- 131 Ponce de Leon Ave NE Unit 132
