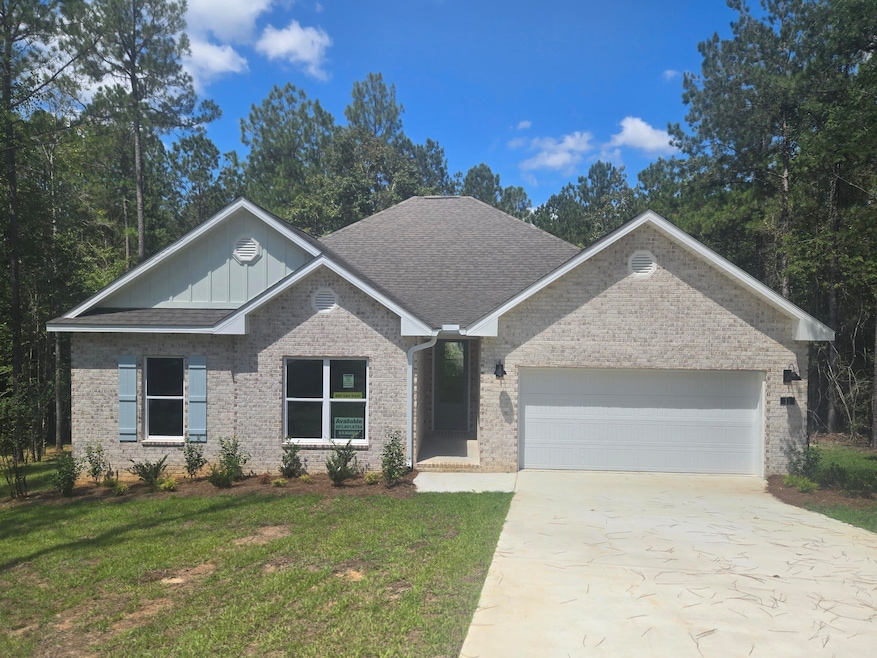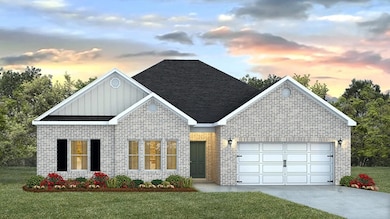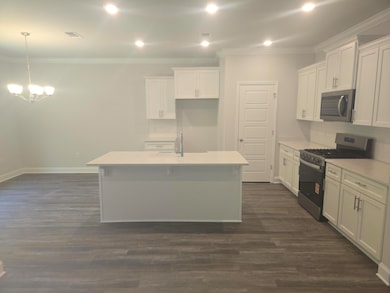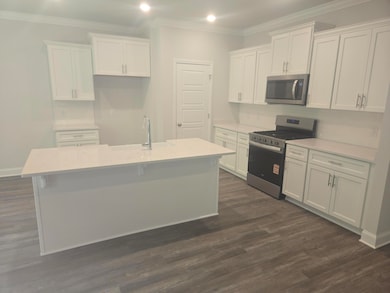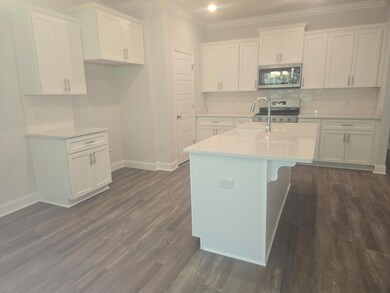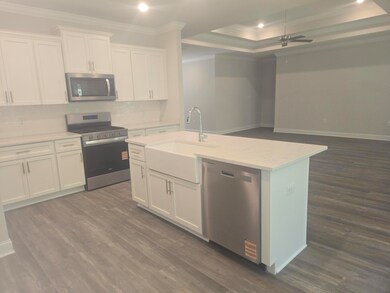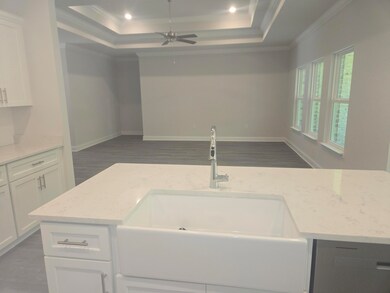Estimated payment $1,654/month
Highlights
- Community Lake
- Great Room
- Farmhouse Sink
- Petal Primary School Rated A
- Quartz Countertops
- Walk-In Pantry
About This Home
Welcome to Stonebridge, a picture-perfect community in Petal, Mississippi, where timeless design meets Smart Home innovation. Nestled on a partially wooded .74-acre lot, the Jasmine plan offers four bedrooms, two bathrooms, and over 2,000 square feet of luxurious living space.Step inside and be greeted by elegant details like quartz countertops, a charming farmhouse sink, stainless-steel gas cooktop) appliances, and luxury vinyl plank flooring throughout. AND tankless hot water, Tray ceilings in the living and primary areas, while 9' ceilings and tray features create an open, inviting feeling. The kitchen, a true showpiece, features a spacious island, soft close cabinets and walk-in pantry, overlooking the dining and living areas that extend to a large, covered porch--perfect for unforgettable gatherings.The private primary suite is your oasis with a HUGE walk-in closet, garden tub, separate tiled to ceiling shower, separate water closet and dual sinks! Country setting with a sense of community vibe. NO CITY TAXES are just another perk for this beautiful location. Built with Fortified roofs and Zip System building enclosure system. Perfect home perfect location.
Home Details
Home Type
- Single Family
Est. Annual Taxes
- $175
Year Built
- Built in 2025
Parking
- 2 Car Attached Garage
Home Design
- Brick Veneer
- Slab Foundation
- Architectural Shingle Roof
- Masonite
Interior Spaces
- 2,091 Sq Ft Home
- 1-Story Property
- Crown Molding
- Great Room
- Vinyl Flooring
Kitchen
- Walk-In Pantry
- Range
- Microwave
- Dishwasher
- Quartz Countertops
- Farmhouse Sink
Bedrooms and Bathrooms
- 4 Bedrooms
- Walk-In Closet
- 2 Bathrooms
Home Security
- Smart Lights or Controls
- Smart Thermostat
- Fire and Smoke Detector
Utilities
- Central Heating and Cooling System
- Heat Pump System
- Tankless Water Heater
Additional Features
- Energy-Efficient HVAC
- Lot Dimensions are 197 x 34 x 253 x 130 x 141
Listing and Financial Details
- Assessor Parcel Number 1-004Z-12-001.52
Community Details
Overview
- Community Lake
Recreation
- Park
Map
Home Values in the Area
Average Home Value in this Area
Property History
| Date | Event | Price | List to Sale | Price per Sq Ft | Prior Sale |
|---|---|---|---|---|---|
| 10/08/2025 10/08/25 | Sold | -- | -- | -- | View Prior Sale |
| 10/05/2025 10/05/25 | Off Market | -- | -- | -- | |
| 09/05/2025 09/05/25 | Price Changed | $310,900 | -3.1% | $149 / Sq Ft | |
| 07/31/2025 07/31/25 | Price Changed | $320,900 | -1.5% | $153 / Sq Ft | |
| 06/25/2025 06/25/25 | For Sale | $325,900 | -- | $156 / Sq Ft |
Source: Hattiesburg Area Association of REALTORS®
MLS Number: 142268
- 20 Creekstone
- 25 Creekstone
- 28 Creekstone Rd
- 24 Creekstone
- 16 Creekstone
- 80 Stonebridge Dr
- 106 Larawood Point
- The Victoria Plan at Stonebridge
- The Jasmine Plan at Stonebridge
- The Holly Plan at Stonebridge
- The Emma Plan at Stonebridge
- The Katherine Plan at Stonebridge
- 300 Eastabuchie Rd
- 109 Larawood Point
- 000 Marshal Place
- 513 Longleaf Dr
- 00 Longleaf Dr
- 105 Heartwood Point
- 0 Longleaf Dr
- 505 Longleaf Dr
