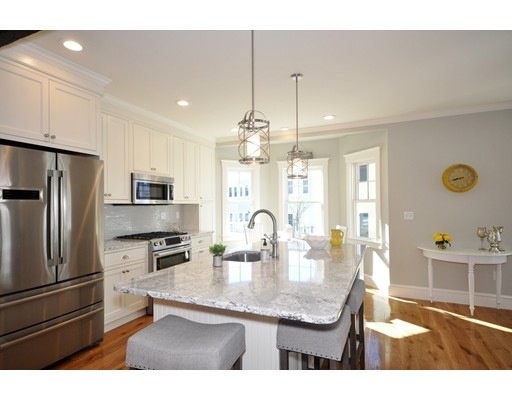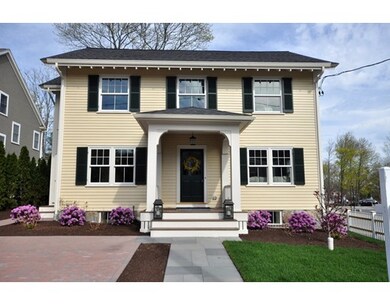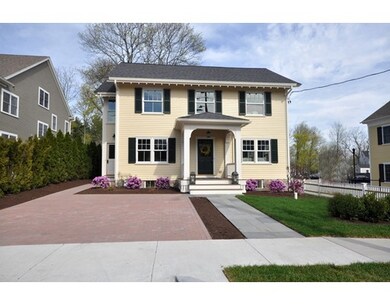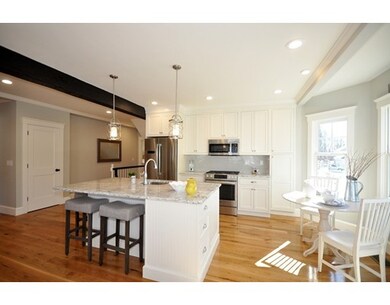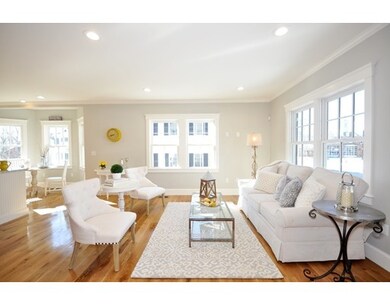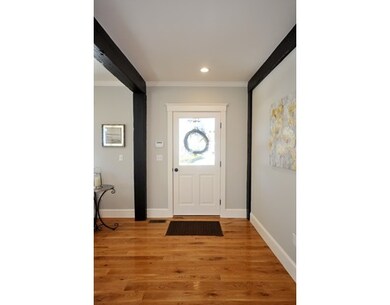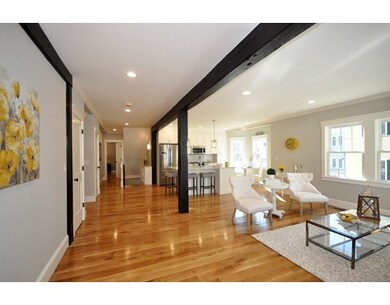
11 Fletcher Rd Unit 11 Bedford, MA 01730
About This Home
As of February 2024Own Part of Bedford Center! Master Craftsmanship, a local builder, has completely renovated and restored this timeless Centerpiece of Bedford Center-Energy Star.Welcoming, bright and warm home designed with Open Concept Living, Gleaming 4" Live Sawn white oak floors and stunning exposed beams.Wonderful Front porch to sip your morning Coffee or Afternoon Tea gazing down the sought after Fletcher Road locale.Superior finishes and masterful architecture allow this builder to maximize best building practices including the latest closed cell blown-in foam insulation,unique windows 6/2, high efficiency fuel and water deliveries. Chef's Kitchen gorgeously appointed with Quartz counter tops, Bosch Stainless Steel Appliances including a 5 burner gas stove, large center island with seating and our favorite the Sunny Breakfast Nook! Two bedrooms and two full baths. Built-ins Galore! Finished Lower level. Extraordinary Location.One of a Kind property.
Last Agent to Sell the Property
Keller Williams Realty Boston Northwest Listed on: 05/12/2017

Property Details
Home Type
Condominium
Est. Annual Taxes
$90
Year Built
2017
Lot Details
0
Listing Details
- Unit Level: 1
- Unit Placement: Street
- Property Type: Condominium/Co-Op
- CC Type: Condo
- Style: 2/3 Family
- Lead Paint: Unknown
- Year Round: Yes
- Year Built Description: Approximate
- Special Features: NewHome
- Property Sub Type: Condos
- Year Built: 2017
Interior Features
- Has Basement: Yes
- Primary Bathroom: Yes
- Number of Rooms: 5
- Amenities: Public Transportation, Shopping, Tennis Court, Park, Walk/Jog Trails, Bike Path, Conservation Area, House of Worship, Public School
- Electric: Circuit Breakers
- Energy: Insulated Windows, Insulated Doors
- Flooring: Tile, Hardwood
- Insulation: Full, Foam
- Interior Amenities: Central Vacuum, Security System, Cable Available
- Bedroom 2: First Floor, 12X11
- Bathroom #1: First Floor, 10X5
- Bathroom #2: First Floor, 10X6
- Kitchen: First Floor, 19X14
- Laundry Room: First Floor, 5X6
- Living Room: First Floor, 19X14
- Master Bedroom: First Floor, 15X12
- Master Bedroom Description: Closet - Walk-in, Flooring - Hardwood, Exterior Access
- Family Room: Basement, 17X30
- No Bedrooms: 2
- Full Bathrooms: 2
- No Living Levels: 2
- Main Lo: BB3298
- Main So: AC0096
Exterior Features
- Construction: Frame
- Exterior: Other (See Remarks)
- Exterior Unit Features: Porch, Screens, Gutters, Professional Landscaping, Sprinkler System
Garage/Parking
- Parking: Off-Street
- Parking Spaces: 2
Utilities
- Cooling Zones: 1
- Heat Zones: 1
- Hot Water: Natural Gas
- Utility Connections: for Gas Range
- Sewer: City/Town Sewer
- Water: City/Town Water, Individual Meter
- Sewage District: MWRA
Condo/Co-op/Association
- Association Fee Includes: Master Insurance, Exterior Maintenance, Landscaping, Snow Removal
- Pets Allowed: Yes w/ Restrictions
- No Units: 2
- Unit Building: 11
Fee Information
- Fee Interval: Monthly
Schools
- Elementary School: Davis/Lane
- Middle School: John Glenn
- High School: Bedford High
Lot Info
- Zoning: Res
- Acre: 0.19
- Lot Size: 8320.00
Ownership History
Purchase Details
Home Financials for this Owner
Home Financials are based on the most recent Mortgage that was taken out on this home.Purchase Details
Home Financials for this Owner
Home Financials are based on the most recent Mortgage that was taken out on this home.Purchase Details
Home Financials for this Owner
Home Financials are based on the most recent Mortgage that was taken out on this home.Similar Homes in Bedford, MA
Home Values in the Area
Average Home Value in this Area
Purchase History
| Date | Type | Sale Price | Title Company |
|---|---|---|---|
| Condominium Deed | $785,000 | None Available | |
| Condominium Deed | $780,000 | None Available | |
| Condominium Deed | $698,000 | None Available |
Mortgage History
| Date | Status | Loan Amount | Loan Type |
|---|---|---|---|
| Open | $585,000 | Purchase Money Mortgage | |
| Previous Owner | $245,000 | Purchase Money Mortgage | |
| Previous Owner | $514,040 | New Conventional |
Property History
| Date | Event | Price | Change | Sq Ft Price |
|---|---|---|---|---|
| 02/28/2024 02/28/24 | Sold | $785,000 | +0.3% | $438 / Sq Ft |
| 01/09/2024 01/09/24 | Pending | -- | -- | -- |
| 01/03/2024 01/03/24 | For Sale | $782,500 | +0.3% | $436 / Sq Ft |
| 09/27/2023 09/27/23 | Sold | $780,000 | 0.0% | $435 / Sq Ft |
| 08/25/2023 08/25/23 | Pending | -- | -- | -- |
| 08/16/2023 08/16/23 | For Sale | $780,000 | +11.7% | $435 / Sq Ft |
| 07/17/2020 07/17/20 | Sold | $698,000 | +2.8% | $389 / Sq Ft |
| 05/12/2020 05/12/20 | Pending | -- | -- | -- |
| 05/08/2020 05/08/20 | For Sale | $678,888 | +5.7% | $378 / Sq Ft |
| 08/21/2017 08/21/17 | Sold | $642,551 | -0.8% | $358 / Sq Ft |
| 06/23/2017 06/23/17 | Pending | -- | -- | -- |
| 06/20/2017 06/20/17 | Price Changed | $648,000 | -7.2% | $361 / Sq Ft |
| 05/12/2017 05/12/17 | For Sale | $698,000 | -- | $389 / Sq Ft |
Tax History Compared to Growth
Tax History
| Year | Tax Paid | Tax Assessment Tax Assessment Total Assessment is a certain percentage of the fair market value that is determined by local assessors to be the total taxable value of land and additions on the property. | Land | Improvement |
|---|---|---|---|---|
| 2025 | $90 | $750,700 | $0 | $750,700 |
| 2024 | $8,699 | $732,200 | $0 | $732,200 |
| 2023 | $8,842 | $708,500 | $0 | $708,500 |
| 2022 | $8,846 | $651,400 | $0 | $651,400 |
| 2021 | $8,012 | $592,200 | $0 | $592,200 |
| 2020 | $7,290 | $553,100 | $0 | $553,100 |
| 2019 | $7,168 | $553,100 | $0 | $553,100 |
Agents Affiliated with this Home
-
Suzanne Koller

Seller's Agent in 2024
Suzanne Koller
Compass
(617) 799-5913
239 in this area
587 Total Sales
-
Nancy Hughes
N
Buyer's Agent in 2024
Nancy Hughes
Conway - Swampscott
(781) 913-6074
1 in this area
18 Total Sales
-
Sally Cote

Buyer's Agent in 2023
Sally Cote
Keller Williams Realty Evolution
(508) 783-7567
1 in this area
55 Total Sales
-
Amy Towne
A
Seller's Agent in 2020
Amy Towne
Keller Williams Realty-Merrimack
(978) 692-3280
6 in this area
21 Total Sales
-
Debbie Spencer

Seller's Agent in 2017
Debbie Spencer
Keller Williams Realty Boston Northwest
(617) 285-7300
45 in this area
100 Total Sales
-
The Zur Attias Team

Buyer's Agent in 2017
The Zur Attias Team
The Attias Group, LLC
(978) 371-1234
5 in this area
370 Total Sales
Map
Source: MLS Property Information Network (MLS PIN)
MLS Number: 72163712
APN: BEDF M:054 P:0035-001
- 42 Hillside Ave
- 10 Webber Ave Unit 4D
- 10 Webber Ave Unit 1A
- 10 Carlisle Rd Unit 12
- 36 Loomis St Unit 404
- 36 Loomis St Unit 104
- 144 Page Rd
- 54 Concord Rd
- 4 Abbott Ln
- 62 Carlisle Rd
- 12 Lane Farm Dr Unit 5
- 12 Ashby Rd
- 96 Hartwell Rd
- 81 Page Rd
- 75 Page Rd Unit 20
- 75 Page Rd Unit 13
- 75 Page Rd Unit 9
- 8 Wagon Wheel Dr
- 18-20 Neillian Way
- 10 Hayden Ln
