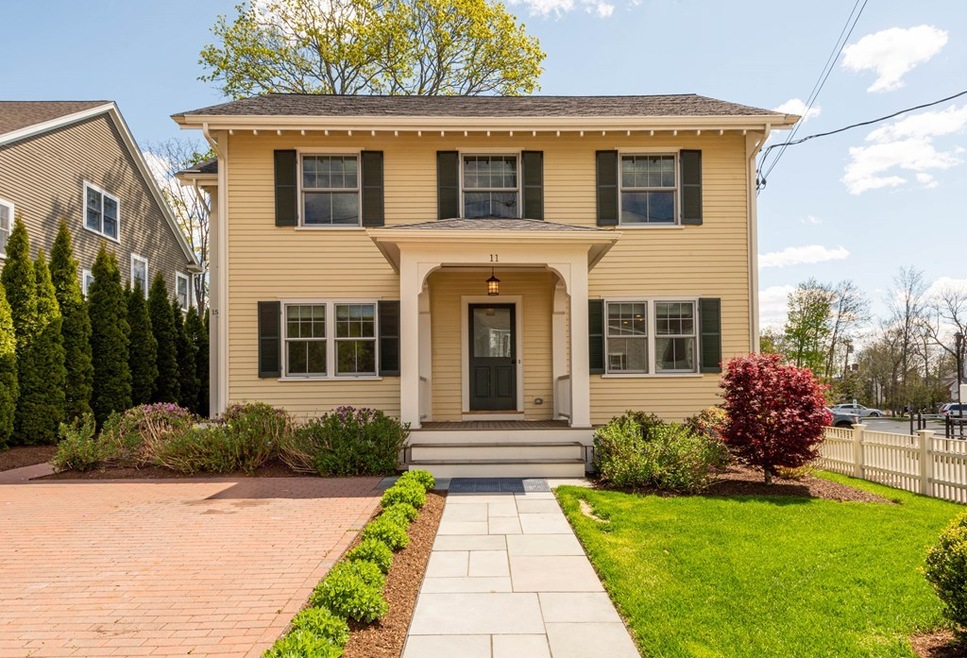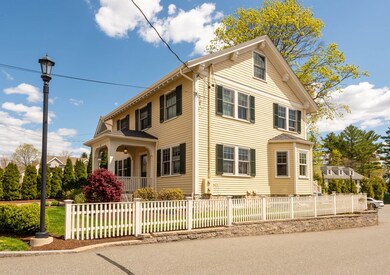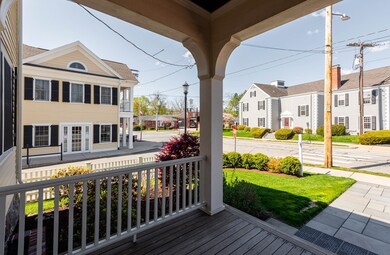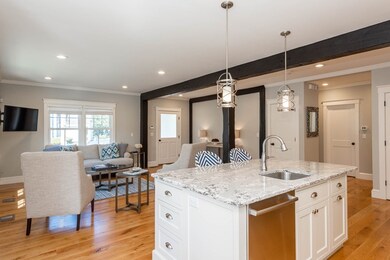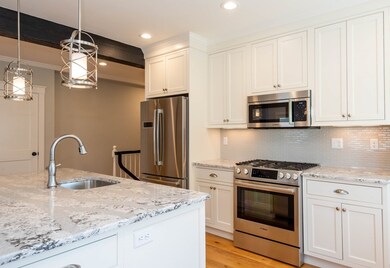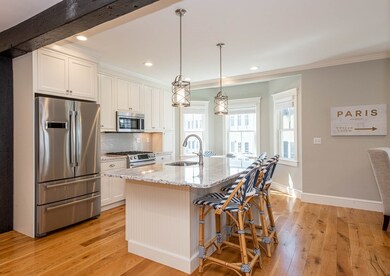
11 Fletcher Rd Unit 11 Bedford, MA 01730
Highlights
- Open Floorplan
- Landscaped Professionally
- Wood Flooring
- Lt. Elezer Davis Elementary School Rated A-
- Property is near public transit
- 4-minute walk to Bedford Center Playground
About This Home
As of February 2024Charming Executive Residence captivates an Elegant Open Concept Living. Masterfully Remodeled Oasis that boasts of a Luxurious Master Suite, White Quartz Gas Kitchen, and a Fully Finished Lower Level. Alluring Front Porch Welcomes one to this Radiant, Sunlit Home. Private Exclusive Use Exterior Patio Area and Prized Two Deeded Front Parking Spots located on the most sought after Street in Bedford, the Lovely Fletcher Road. Center of Town Location grants the ability to Walk to the Town Park, Town Library, Middle School and High School, Minuteman Bike Path, Public Transportation, Restaurants, and many stores including Whole Foods!
Last Agent to Sell the Property
Keller Williams Realty-Merrimack Listed on: 05/08/2020

Property Details
Home Type
- Condominium
Est. Annual Taxes
- $7,290
Year Built
- Built in 1920
Lot Details
- Landscaped Professionally
- Sprinkler System
HOA Fees
- $192 Monthly HOA Fees
Home Design
- Frame Construction
- Shingle Roof
Interior Spaces
- 1,794 Sq Ft Home
- 2-Story Property
- Open Floorplan
- Central Vacuum
- Beamed Ceilings
- Recessed Lighting
- Fireplace
- Insulated Windows
- Window Screens
- Dining Area
- Den
- Exterior Basement Entry
- Home Security System
Kitchen
- Stove
- Range
- Microwave
- Dishwasher
- Stainless Steel Appliances
- Kitchen Island
- Solid Surface Countertops
- Disposal
Flooring
- Wood
- Ceramic Tile
Bedrooms and Bathrooms
- 2 Bedrooms
- Primary Bedroom on Main
- Walk-In Closet
- 2 Full Bathrooms
- Separate Shower
Laundry
- Laundry on main level
- Washer and Electric Dryer Hookup
Parking
- 2 Car Parking Spaces
- Deeded Parking
Outdoor Features
- Patio
- Rain Gutters
- Porch
Location
- Property is near public transit
- Property is near schools
Schools
- Davis/Lane Elementary School
- John Glenn Middle School
- Bedford High School
Utilities
- Forced Air Heating and Cooling System
- 1 Cooling Zone
- 1 Heating Zone
- Heating System Uses Natural Gas
- Tankless Water Heater
Listing and Financial Details
- Assessor Parcel Number 5035127
Community Details
Overview
- Association fees include insurance, ground maintenance
- 2 Units
Amenities
- Shops
Recreation
- Jogging Path
- Bike Trail
Pet Policy
- Pets Allowed
Ownership History
Purchase Details
Home Financials for this Owner
Home Financials are based on the most recent Mortgage that was taken out on this home.Purchase Details
Home Financials for this Owner
Home Financials are based on the most recent Mortgage that was taken out on this home.Purchase Details
Home Financials for this Owner
Home Financials are based on the most recent Mortgage that was taken out on this home.Similar Homes in Bedford, MA
Home Values in the Area
Average Home Value in this Area
Purchase History
| Date | Type | Sale Price | Title Company |
|---|---|---|---|
| Condominium Deed | $785,000 | None Available | |
| Condominium Deed | $780,000 | None Available | |
| Condominium Deed | $698,000 | None Available |
Mortgage History
| Date | Status | Loan Amount | Loan Type |
|---|---|---|---|
| Open | $585,000 | Purchase Money Mortgage | |
| Previous Owner | $245,000 | Purchase Money Mortgage | |
| Previous Owner | $514,040 | New Conventional |
Property History
| Date | Event | Price | Change | Sq Ft Price |
|---|---|---|---|---|
| 02/28/2024 02/28/24 | Sold | $785,000 | +0.3% | $438 / Sq Ft |
| 01/09/2024 01/09/24 | Pending | -- | -- | -- |
| 01/03/2024 01/03/24 | For Sale | $782,500 | +0.3% | $436 / Sq Ft |
| 09/27/2023 09/27/23 | Sold | $780,000 | 0.0% | $435 / Sq Ft |
| 08/25/2023 08/25/23 | Pending | -- | -- | -- |
| 08/16/2023 08/16/23 | For Sale | $780,000 | +11.7% | $435 / Sq Ft |
| 07/17/2020 07/17/20 | Sold | $698,000 | +2.8% | $389 / Sq Ft |
| 05/12/2020 05/12/20 | Pending | -- | -- | -- |
| 05/08/2020 05/08/20 | For Sale | $678,888 | +5.7% | $378 / Sq Ft |
| 08/21/2017 08/21/17 | Sold | $642,551 | -0.8% | $358 / Sq Ft |
| 06/23/2017 06/23/17 | Pending | -- | -- | -- |
| 06/20/2017 06/20/17 | Price Changed | $648,000 | -7.2% | $361 / Sq Ft |
| 05/12/2017 05/12/17 | For Sale | $698,000 | -- | $389 / Sq Ft |
Tax History Compared to Growth
Tax History
| Year | Tax Paid | Tax Assessment Tax Assessment Total Assessment is a certain percentage of the fair market value that is determined by local assessors to be the total taxable value of land and additions on the property. | Land | Improvement |
|---|---|---|---|---|
| 2025 | $90 | $750,700 | $0 | $750,700 |
| 2024 | $8,699 | $732,200 | $0 | $732,200 |
| 2023 | $8,842 | $708,500 | $0 | $708,500 |
| 2022 | $8,846 | $651,400 | $0 | $651,400 |
| 2021 | $8,012 | $592,200 | $0 | $592,200 |
| 2020 | $7,290 | $553,100 | $0 | $553,100 |
| 2019 | $7,168 | $553,100 | $0 | $553,100 |
Agents Affiliated with this Home
-
Suzanne Koller

Seller's Agent in 2024
Suzanne Koller
Compass
(617) 799-5913
242 in this area
591 Total Sales
-
Nancy Hughes
N
Buyer's Agent in 2024
Nancy Hughes
Conway - Swampscott
(781) 913-6074
1 in this area
21 Total Sales
-
Sally Cote

Buyer's Agent in 2023
Sally Cote
Keller Williams Realty Evolution
(508) 783-7567
1 in this area
56 Total Sales
-
Livian Massachusetts Team
L
Seller's Agent in 2020
Livian Massachusetts Team
Keller Williams Realty-Merrimack
(978) 692-3280
8 in this area
26 Total Sales
-
Debbie Spencer

Seller's Agent in 2017
Debbie Spencer
Keller Williams Realty Boston Northwest
(617) 285-7300
49 in this area
105 Total Sales
-
The Zur Attias Team

Buyer's Agent in 2017
The Zur Attias Team
The Attias Group, LLC
(978) 371-1234
5 in this area
363 Total Sales
Map
Source: MLS Property Information Network (MLS PIN)
MLS Number: 72653448
APN: BEDF M:054 P:0035-001
- 70 Great Rd Unit B
- 34 Fletcher Rd
- 4 Benjamin Kidder Ln
- 48 Springs Rd
- 29 Hancock St
- 23 Crescent Ave
- 27 Maxwell Rd
- 10 Webber Ave Unit 4D
- 10 Webber Ave Unit 1A
- 54 Concord Rd
- 36 Loomis St Unit 101
- 144 Page Rd
- 54 Loomis St Unit 1201
- 54 Loomis St Unit 2202
- 4 Abbott Ln
- 7 Lane Farm Dr Unit 10
- 2 Brooksbie Rd
- 29 Hartwell Rd
- 100 Page Rd
- 4 Colony Cir
