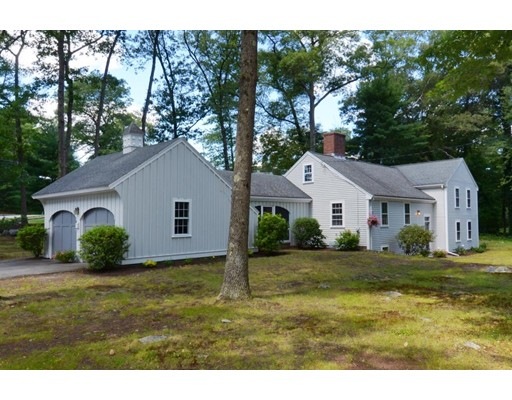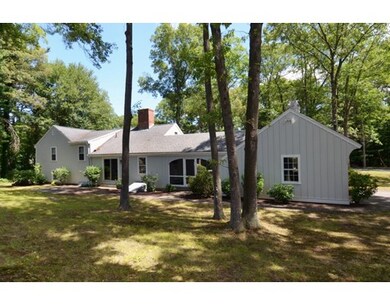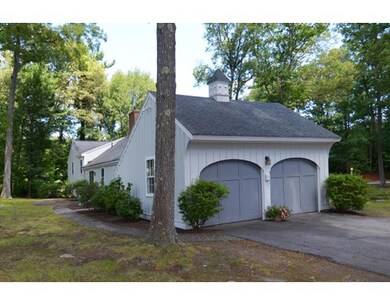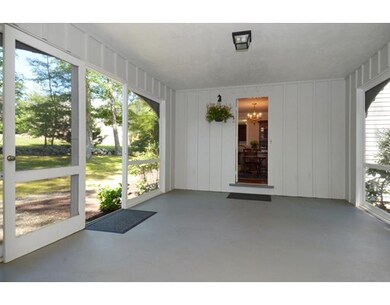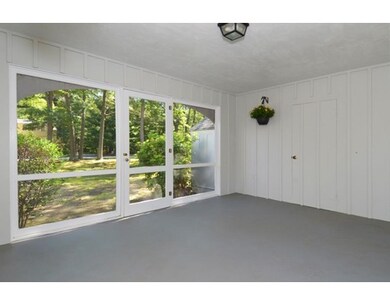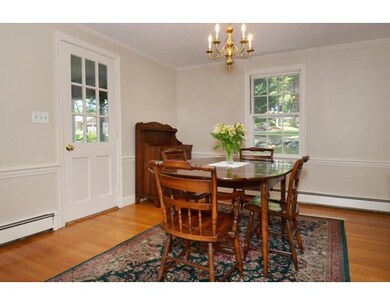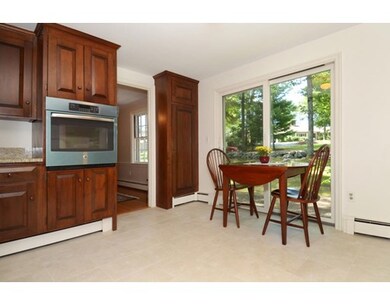
11 Fletcher Rd Lynnfield, MA 01940
Estimated Value: $966,000 - $1,087,056
About This Home
As of October 2015NEW RENOVATIONS completed in meticulously maintained Royal Barry Wills home nestled on corner lot in a highly desirable Lynnfield neighborhood. Pride of ownership abounds in the numerous updates.Sprawling multi level offers 4 bedrooms, 2.5 baths, 2 car attached garage and a variety of useful living areas.Updated kitchen with new GE SS appliances,sparkling granite counters and tile floors.Fireplaced living room, open to dining room with hardwood flooring throughout.The mahogany wood entry door, with a new marble foyer is bursting with light.All new bathrooms with tiled floors, fixtures, vanities, tiled showers and glass doors.The screened in porch opens to both front and rear yards. Oversized 2 car garage with additional attic area. Recently finished family room with recessed lighting, new walls, paint, Berber carpet and Anderson French doors.The whole house is freshly painted in and out.Gym or office in finished basement. Master bedroom with bath.
Last Listed By
Michael McNiff
Coldwell Banker Realty - Beverly Listed on: 08/03/2015

Home Details
Home Type
Single Family
Est. Annual Taxes
$10,416
Year Built
1966
Lot Details
0
Listing Details
- Lot Description: Corner, Wooded, Paved Drive
- Other Agent: 1.00
- Special Features: None
- Property Sub Type: Detached
- Year Built: 1966
Interior Features
- Appliances: Range, Wall Oven, Dishwasher, Microwave, Refrigerator, Washer, Dryer
- Fireplaces: 1
- Has Basement: Yes
- Fireplaces: 1
- Primary Bathroom: Yes
- Number of Rooms: 9
- Amenities: Public Transportation, Shopping, Park, Golf Course, Medical Facility, Laundromat, Bike Path, Conservation Area, Highway Access, House of Worship, Private School, Public School
- Electric: 220 Volts
- Energy: Insulated Windows, Storm Windows
- Flooring: Wood, Tile, Wall to Wall Carpet
- Insulation: Full
- Interior Amenities: Security System, Cable Available
- Basement: Full, Finished
- Bedroom 2: Second Floor, 11X11
- Bedroom 3: Second Floor, 11X12
- Bedroom 4: First Floor
- Kitchen: First Floor, 12X12
- Laundry Room: First Floor, 12X6
- Living Room: First Floor, 22X17
- Master Bedroom: Second Floor, 13X14
- Master Bedroom Description: Flooring - Wall to Wall Carpet
- Dining Room: First Floor, 12X12
- Family Room: First Floor, 22X20
Exterior Features
- Roof: Asphalt/Fiberglass Shingles
- Frontage: 250.00
- Construction: Frame
- Exterior: Wood
- Exterior Features: Porch - Enclosed, Patio, Screens
- Foundation: Poured Concrete
Garage/Parking
- Garage Parking: Attached
- Garage Spaces: 2
- Parking: Paved Driveway
- Parking Spaces: 4
Utilities
- Cooling: Window AC
- Heating: Hot Water Baseboard, Gas
- Heat Zones: 4
- Hot Water: Natural Gas
- Utility Connections: for Gas Oven, for Electric Oven, for Electric Dryer
Schools
- Elementary School: Huckleberry
- Middle School: Lynnfield
- High School: Lynnfield
Ownership History
Purchase Details
Home Financials for this Owner
Home Financials are based on the most recent Mortgage that was taken out on this home.Similar Homes in the area
Home Values in the Area
Average Home Value in this Area
Purchase History
| Date | Buyer | Sale Price | Title Company |
|---|---|---|---|
| Mackinnon Peter | $665,000 | -- |
Mortgage History
| Date | Status | Borrower | Loan Amount |
|---|---|---|---|
| Open | Mackinnon Jennifer L | $65,000 | |
| Open | Mackinnon Jennifer L | $572,000 | |
| Closed | Mackinnon Jennifer L | $580,000 | |
| Closed | Mackinnon Jennifer L | $35,000 | |
| Closed | Mackinnon Jennifer L | $510,000 | |
| Closed | Dalton Brian F | $50,000 | |
| Closed | Mackinnon Peter | $417,000 | |
| Closed | Mackinnon Peter | $110,000 | |
| Closed | Mackinnon Peter | $280,000 | |
| Previous Owner | Dalton Brian F | $150,000 |
Property History
| Date | Event | Price | Change | Sq Ft Price |
|---|---|---|---|---|
| 10/30/2015 10/30/15 | Sold | $665,000 | 0.0% | $268 / Sq Ft |
| 08/27/2015 08/27/15 | Off Market | $665,000 | -- | -- |
| 08/27/2015 08/27/15 | Pending | -- | -- | -- |
| 08/03/2015 08/03/15 | For Sale | $699,900 | -- | $282 / Sq Ft |
Tax History Compared to Growth
Tax History
| Year | Tax Paid | Tax Assessment Tax Assessment Total Assessment is a certain percentage of the fair market value that is determined by local assessors to be the total taxable value of land and additions on the property. | Land | Improvement |
|---|---|---|---|---|
| 2025 | $10,416 | $986,400 | $637,300 | $349,100 |
| 2024 | $9,968 | $948,400 | $612,700 | $335,700 |
| 2023 | $9,991 | $884,200 | $581,100 | $303,100 |
| 2022 | $9,629 | $803,100 | $533,700 | $269,400 |
| 2021 | $9,095 | $685,400 | $435,000 | $250,400 |
| 2020 | $8,927 | $641,300 | $389,600 | $251,700 |
| 2019 | $8,920 | $641,300 | $389,600 | $251,700 |
| 2018 | $8,824 | $641,300 | $389,600 | $251,700 |
| 2017 | $8,647 | $627,500 | $375,800 | $251,700 |
| 2016 | $8,149 | $562,000 | $322,500 | $239,500 |
| 2015 | $8,126 | $560,800 | $321,300 | $239,500 |
Agents Affiliated with this Home
-

Seller's Agent in 2015
Michael McNiff
Coldwell Banker Realty - Beverly
(978) 927-1111
-
Eric Holmes

Buyer's Agent in 2015
Eric Holmes
Meridian Realty Group LLC
(617) 955-7464
5 Total Sales
Map
Source: MLS Property Information Network (MLS PIN)
MLS Number: 71884740
APN: LYNF-000046-000000-002595
- 37 Locksley Rd
- 8 Longbow Cir
- 33 Rockwood Rd
- 344 Broadway
- 325 Walnut St
- 16 Lakeview Dr
- 11 Williams Rd
- 16 Bluejay Rd
- 567 Summer St
- 21 Wildewood Dr
- 6 Fall Way
- 9 Broadway Unit 304
- 24 Wildewood Dr
- 37 Locust St
- 18 Walton St
- 48 Pillings Pond Rd
- 28 Highland Ave
- 5 Manter Ct
- 4603 Deerfield Cir
- 1100 Salem St Unit 41
