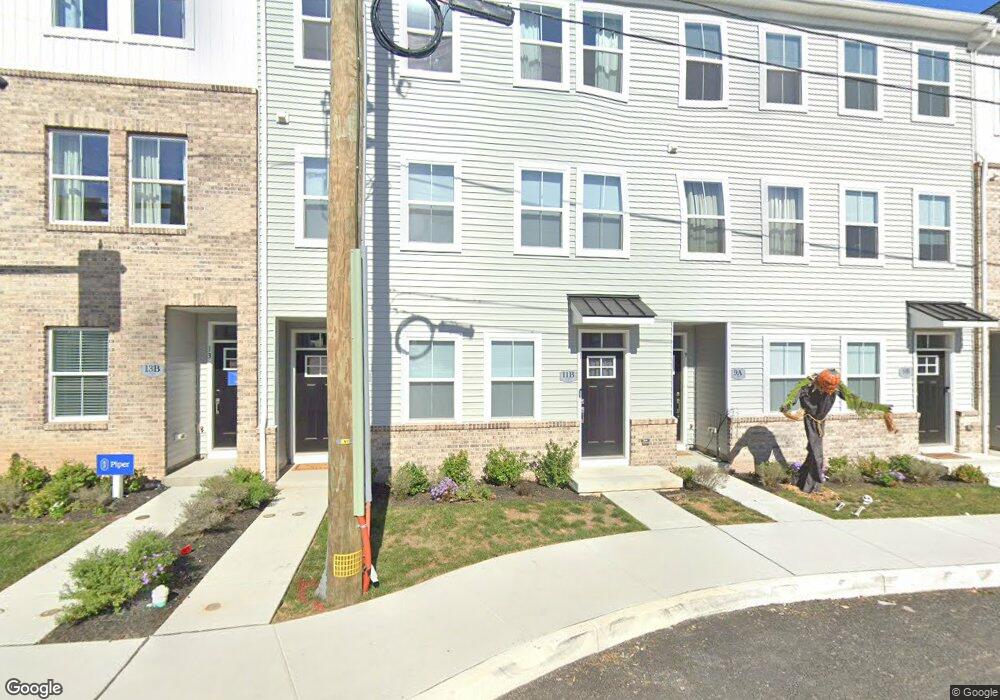11 Ford St Unit A Bridgeport, PA 19405
3
Beds
3
Baths
1,741
Sq Ft
436
Sq Ft Lot
About This Home
This home is located at 11 Ford St Unit A, Bridgeport, PA 19405. 11 Ford St Unit A is a home located in Montgomery County with nearby schools including Bridgeport Elementary School, Upper Merion Middle School, and Upper Merion High School.
Create a Home Valuation Report for This Property
The Home Valuation Report is an in-depth analysis detailing your home's value as well as a comparison with similar homes in the area
Home Values in the Area
Average Home Value in this Area
Tax History Compared to Growth
Map
Nearby Homes
- 13 Ford St Unit A
- 13 Ford St Unit B
- 19 E Front St
- 27 Atkins Dr
- 425 Grove St
- 9 Barbine Way
- 16 Anderson Dr
- 3 Barbine Way
- 14 Anderson Dr
- Cambridge Plan at River Pointe - Cambridge Townhomes
- Cambridge Luxe Plan at River Pointe - Cambridge Townhomes
- 37 Anderson Dr
- 35 Anderson Dr
- 33 Anderson Dr
- 532 Bush St
- 530 Grove St
- 29 2nd St
- 34 2nd St
- 407 Holstein St
- 314 Grove St
